




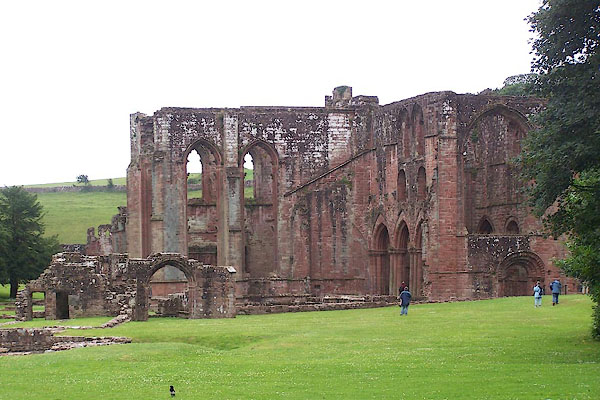
BMJ47.jpg (taken 10.7.2006)
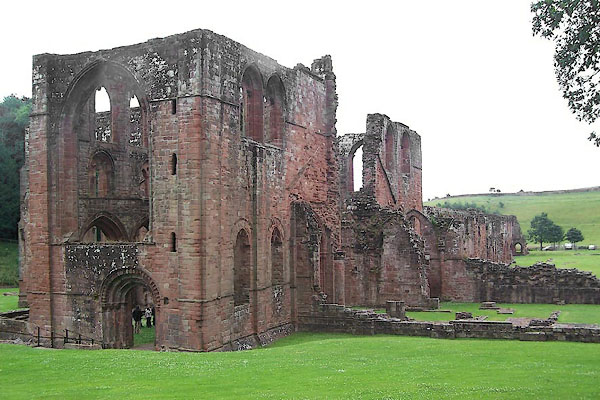
BMJ48.jpg (taken 10.7.2006)
placename:- Furness Abbey
placename:- St Mary's Abbey
placename:- Fournes
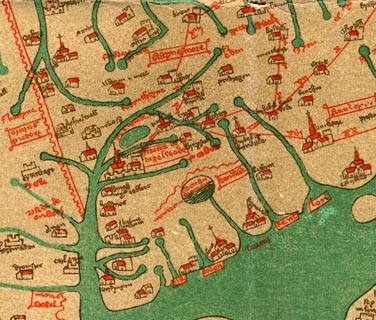 click to enlarge
click to enlargeGgh1Cm.jpg
item:- JandMN : 33
Image © see bottom of page
placename:- Fournes
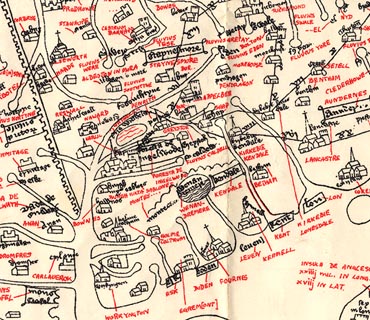 click to enlarge
click to enlargeGgh2Cm.jpg
item:- JandMN : 34
Image © see bottom of page
placename:- St Mary's of Furness
item:- stained glass; beacon
"Proceed by Dalton to the magnificent ruins of Furness-Abbey, and there"
"'See the wild waste of all devouring-years, / How Rome her own sad sepulchre appears, / With nodding arches, broken temples spread, / The very tombs now vanish like the dead.'"
"This Abbey was founded by Stephen, Earl of Mortaign and Boulogne, afterwards King"
 goto source
goto sourcePage 38:- "of England. A.D. 1127, and was endowed with the lordship of Furness, and many royal privileges. It was peopled from the monastery of Savigny in Normandy, and dedicated to St. Mary. In ancient writings it is styled St. Marye's of Furness. The monks were of the order of Savigny, and their dress was grey cloth; but on receiving St. Bernard's form, they changed from grey to white, and became Cistercians; and such they remained till the dissolution of the monasteries."
"The situation of this abbey, so favourable to a contemplative life, justifies the choice of the first settlers. Such a sequestered site, in the bottom of a deep dell, through which a hasty brook rolls its murmuring stream, and along which the roaring west wind would often blow, joined with the deep-toned matin song, must have been very favourable to the solemn melancholy of a monastic life."
"To prevent surprise, and call in assistance, a beacon was placed on the crown of an eminence that rises immediately from the Abbey, and is seen all over Low-Furness. The door leading to the beacon is still remaining in the inclosure-wall, on the eastern side. The magnitude of the Abbey may be known from the dimensions of the ruins; and enough is standing to show the style of the architec-"
 goto source
goto sourcePage 39:- "[architec]ture. The round and pointed arches occur in the doors and windows. The fine clustered Gothic, and the heavy plain Saxon pillars stand contrasted. The walls show excellent masonry, are in many places counter-arched, and the ruins discover a strong cement. The east window has been noble; and some of the painted glass that once adorned it, is preserved in a window in Windermere church. On the outside of the window, under an arched festoon, is the head of the founder, and opposite to it that of Maud his queen, both crowned and well executed. In the south wall, and east end of the church, are four seats adorned with Gothic ornaments. In these the officiating priest, with his attendants, sat at intervals during the solemn service of high mass. In the middle space, where the first barons of Kendal are interred, lies a procumbent figure of a man in armour, cross-legged. The chapter-house has been a noble room of sixty feet by forty-five. The vaulted roof, formed of twelve ribbed arches, was supported by six pillars on two rows, at thirteen feet distance from each other. Now supposing each of the pillars to be two feet in diameter, the room would be divided into three alleys, or passages, each thirteen feet wide. On entrance, the middle one only could be seen, lighted by a pair of tall pointed windows at the upper end of the room;"
 goto source
goto sourcePage 40:- "the company in the side passage would be concealed by the pillars, and the vaulted roof, that groined from those pillars, would have a truly Gothic disproportionate appearance of sixty feet by thirteen. The two side alleys were lighted, each by a pair of similar lights, besides another pair at the upper end, at present entire, and which illustrate what is here said. Thus, whilst the upper end of the room had a profusion of light, the lower end would be in the shade. The noble roof of this singular edifice did but lately fall in, and the entrance or porch is still standing, a fine circular arch, beautified with a deep cornice, and a portico on each side. The only entire roof now remaining, is of a building without the inclosure-wall. It was the school-house of the abbot's tenants, and is a single ribbed arch that groins from the wall."
"There is a general disproportion remarkable in Gothic churches, which must have originated in some effect intended by all the architects; perhaps to strike the mind with reverential awe, at the sight of magnificence arising from the vastness of two dimensions, and a third seemingly disregarded; or, perhaps such a determinate height and length was found more favourable than any other to the church song, by giving a deeper swell to"
 goto source
goto sourcePage 41:- "the choir of chaunting monks. A remarkable deformity in this edifice, and for which there is no apparent reason or necessity, is, that the north door, which is the principal entrance, is on one side of the window above it. The tower has been supported by four magnificent arches, of which only one remains entire. They rested upon four tall pillars, whereof three are finely clustered, but the fourth is of a plain unmeaning construction."
placename:- Funess Abbey
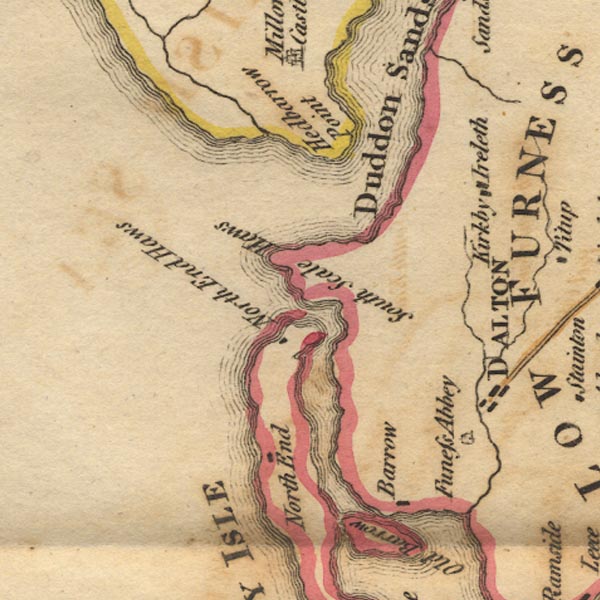
Ws02SD17.jpg
"Funess Abbey"
item:- Armitt Library : A1221.1
Image © see bottom of page
placename:- Furness Abbey
 goto source
goto source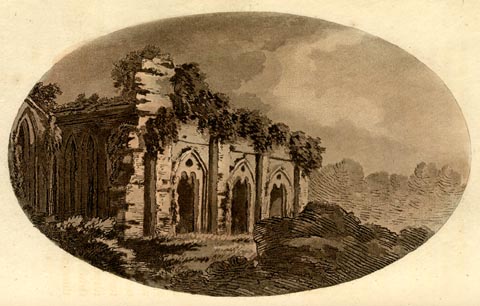 click to enlarge
click to enlargeGLP310.jpg
Plate vol 1 opposite p.157 in Observations on Picturesque Beauty published by T Cadell and W Davies, Strand, London, 1808.
The list of plates has:- "This is a view of that part of Furness-abbey, which is called the school; and which is one of the most beautiful fragments of that elegant ruin."
item:- Armitt Library : A918.10
Image © see bottom of page
placename:- Fornesse Abbey
 goto source
goto sourcePage 132:- "..."
"On the point itself nothing is to be seen but the walls of Fornesse abbey, built A.D. 1127, by Stephen earl of Boulogne, afterwards king of England, in a place formerly called Bekensgill, or rather transferred from Tulket in Andernesse. Out of the monks of this abbey, and from no other (as they themselves have said) the bishops of the isle of Man, which lies overagainst it, used to be chosen by antient custom: it being as it were the mother of many monasteries in Man and Ireland."
placename:- Furnis Abbay
 goto source
goto sourcePage 142:- "..."
""Furnis abbay up in the mountains," was begun at Tulket in Amounderness 1124, for the monks of Savigni in France, and three years after removed to this valley, then called Bekangesgill or the vale of Nightshade. It was of the Cistercian order, endowed with above £.800. per ann."
"Some ruins and part of the fosse which surrounded the monastery are still to be seen at Tulket. The remains at Furness breathe that plain simplicity of the Cistercian abbies; the chapter-house was the only piece of elegant Gothic about it, and its roof has lately fallen in. Part of the painted glass from the east window representing the crucifixion, &c. is preserved at Winder mere church in Bowness c. Westmorland. The church (except the north side of the nave), the chapter-house, refectory, &c. remain only unroofed."
placename:- Furnass Abbey
pp.25-26:- "... the beautiful remains of Furnass abbey, ..."
placename:- Furness Abbey
 goto source
goto source"[Dalton-in-Furness] ... About one mile south of the town lie the magnificent ruins of Furness abbey, standing in a vale called Beacon's Gill, from the remains of a beacon close by. The splendour of this monastery continued above four centuries, till it was suppressed, and afterwards demolished by Henry VIII. in 1537. ..."
placename:- Furness Abbey
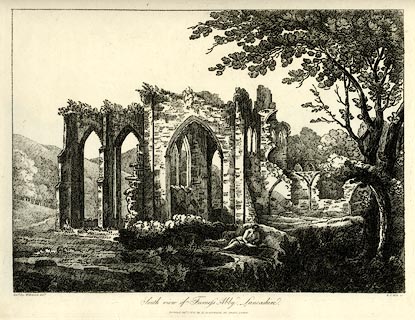 click to enlarge
click to enlargeWKN102.jpg
Plate 2 in Select Views in Cumberland, Westmoreland, and Lancashire.
printed at bottom left, right, centre:- "Revd. Jos: Wilkenson delt. / W. F. Wells sc. / South view of Furness Abbey, Lancashire. / Published Sepr. 1. 1810. by R. Ackermann. 101. Strand. London."
item:- Fell and Rock Climbing Club : MN4.2
Image © see bottom of page
item:- land tenure; border service
 goto source
goto sourcepage 42 "... We will, therefore, give a sketch of the economy of the Abbots in the distribution of lands among their tenants, as similar plans were doubtless adopted by other Lords, and as the consequences have affected the face of the country materially to the present day, being, in fact, one of the principal causes which give it such a striking superiority, in beauty and interest, over all other parts of the island."
""When the Abbots of Furness," says an author before cited, "enfranchised their villains, and raised them to the dignity of customary tenants, the lands, which they had cultivated for their lord, were divided into whole tenements; each of which, besides the customary annual rent, was charged with the obligation of having in readiness a man completely armed for the king's service on the borders, or elsewhere; each of these whole tenements was again subdivided into four equal parts; each villain had one; and the party tenant contributed his share to the support of the man at arms, and of other burdens. These divisions were not properly distinguished; the land remained mixed; each tenant had a share through all the arable and meadow-land, and common of pasture over all the wastes. The sub-tenements were judged sufficient for the support of so many families; and no further division was permitted. These divisions and sub-divisions were convenient at the time for which they were calculated: the land, so"
 goto source
goto sourcepage 43 "parcelled out, was, of necessity more attended to, and the industry greater, when more persons were to be supported by the produce of it. The frontier of the kingdom, within which Furness was considered, was in a constant state of attack and defence; more hands, therefore, were necessary to guard the coast, to repel an invasion from Scotland, or make reprisals on the hostile neighbour. The dividing the lands in such a manner as has been shown, increased the number of inhabitants, and kept them at home till called for: and, the land being mixed, and the several tenants united in equipping the plough, the absence of the fourth man was no prejudice to the cultivation of his land, which was committed to the care of three."
"..."
placename:- Furness Abbey
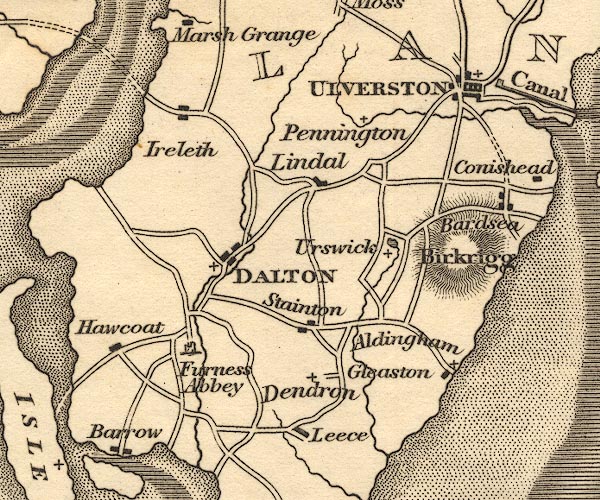
OT02SD27.jpg
item:- JandMN : 48.1
Image © see bottom of page
placename:- Furness Abbey
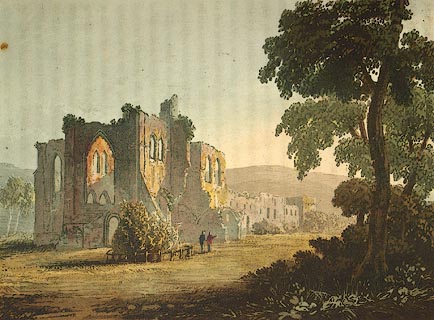 click to enlarge
click to enlargeFW0104.jpg
Tipped in opposite p.11 in A Picturesque Tour of the English Lakes.
item:- Dove Cottage : 1993.R566.4
Image © see bottom of page
 goto source
goto sourcePage 83:- "Furness Abbey is situated in a narrow dell, in a fertile district of Lancashire, called Low Furness. It was founded in 1127, by Stephen, afterwards king of England, and involved in the general wreck of religious houses in 1537."
 goto source
goto sourcePage 84:- "The monks were of the Cistercian order, from Normandy. The church has been upwards of 300 feet in length, and 38 in breadth; the length of the transept near 140 feet; the height of the side walls about 54 feet; and with various apartments and offices, the ruins extend from north to south 500 feet; besides the Abbot's quarters, which stood at a distance, on the site now occupied by the Manor House. The central tower is levelled with the side walls, and only one of its stupendous arches left standing; yet enough remains to shew the style of architecture, and to give some idea of its former magnificence. A few years ago, the proprietor, Lord G. Cavendish, caused the rubbish to be cleared away; by which many pieces of sculpture were brought to light that had lain buried for centuries."
"..."
 goto source
goto sourcePage 96:- "... Ulverston is upon the slaty rock, Dalton upon mountain limestone, and the valley in which Furness Abbey is placed is flanked by red sandstone, from which the Abbey has been built. .."
item:- book; Furness and Furness Abbey
 goto source
goto source"... Even the religious enthusiasm of monachism scarcely advanced within the shadow of the mountains, much less penetrated into their secluded dales. Furness, Calder, St. Bees, and Holme Cultram abbeys, are all in the open country. For a long period, indeed, the population must either have been extremely small, or their religious interests neglect-"
 goto source
goto sourcePage xi:- "[neglect]ed; perhaps both might be the case. ..."
 goto source
goto sourcePage 6:- "[Dalton] ... flourishing, from its neighbourhood to the rich and mitred Abbey of Saint Mary. ... Dalton would, however, attract but few visitors, were it not from the same cause that formerly gave it opulence. The ruins of the once magnificent abbey still draw the pilgrim of taste - the lover of contemplation - and the artist is search of broken pillars and ivied walls."
"FURNESS ABBEY"
"Was first planted at Tulket, in Amouridness, in the year 1124; three years after which, on the 1st of July, 1127, it was translated and founded by Stephen, Earl of Bologne and Morton, (afterwards king of England,) in the vale of Beckansgill, or the Glen of Deadly Night shade. He brought monks from Savigny in Normandy, endowing them with the lordship of Furness and other extensive privileges. They, however, having fallen from their first estate of Benedictine simplicity and purity of manners, submitted after some hesitation to a reform in their discipline, and by taking the rules of St. Bernard became Cistercians, the rules of which order they observed until the general dissolution. It then shared the fate of its compeers, when its revenues were valued at"
 goto source
goto sourcePage 7:- "£905 16s. according to Dugdale, or £966 7s. according to Speed."
"Its ruins consist of the conventual church, the chapter-house, and school-house, which occupy a space of about sixty-five acres, secluded in a deep glen, which nevertheless opens out below into an expanse of fertile meadows, irrigated by a murmuring brook, and screened by a forests of stately timber. The style of its architecture is a mixture of Norman and early English. The nave is supported by fine massy clustered piers, from which spring circular arches of massy deep mouldings. The transept is distinguished by long elegant lancets, and the chancel has been a specimen of more decorated workmanship, having four beautiful sedilia on its southern side. The tower, low and square, has been supported by four magnificent arches, of which only one remains entire; they appear to have rested upon finely clustered piers. The chapter-house, a noble room of sixty feet by forty-five, had a vaulted roof formed of twelve ribbed arches, springing from six pillars in two rows, fourteen feet distant from each other. The roof has now fallen in."
"The inside length of the church, from east to west, is two hundred and seventy-five feet; the length of the transept, from north to south, is one hundred and thirty feet; the width of the nave is sixty-five feet; whilst that of the choir is only twenty-eight feet."
"The finest view of these interesting ruins is from"
 goto source
goto sourcePage 8:- "the hill opposite to the east window, through which are seen, in lengthened perspective closed by woods, the choir and nave."
 goto source
goto sourcePage 157:- "..."
"[footnote 1] We gladly refer the lake tourist and lover of antiquity to a newly-published work, entitled 'Furness and Furness Abbey.' The mass of information here contained, its pictorial and other embellishments, and the superior excellence of its typography, deserve for it an extensive circulation, and reflect the utmost credit on its publisher, Mr. D. ATKINSON, of Ulverston."
placename:- Furness Abbey
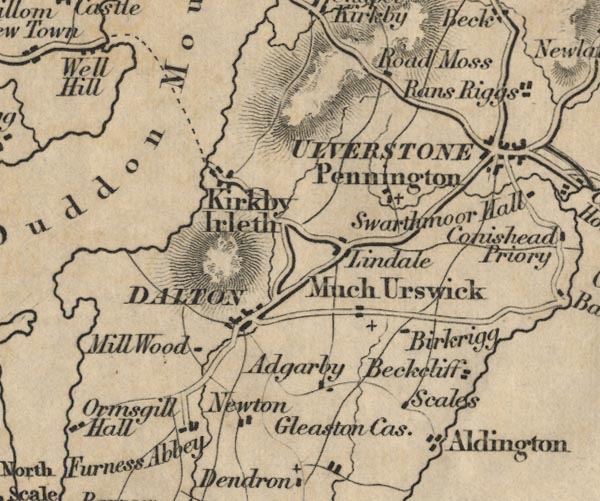
FD02SD27.jpg
"Furness Abbey"
item:- JandMN : 100.1
Image © see bottom of page
placename:- Furness Abbey
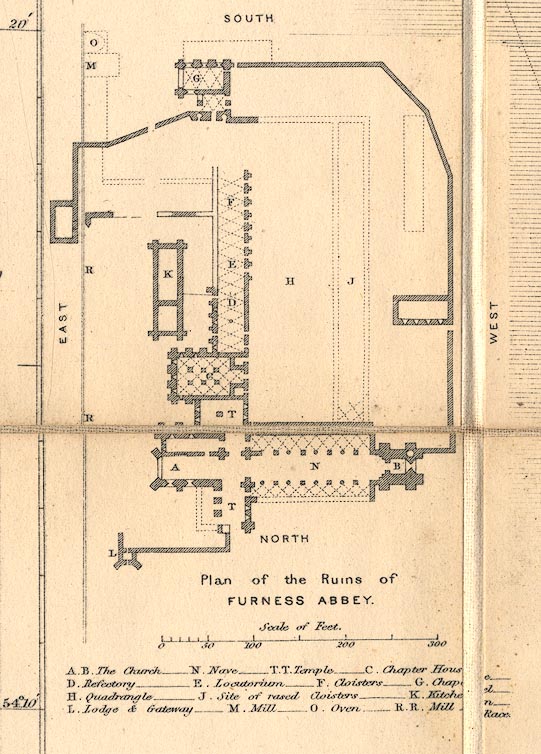
BC22Vgn1.jpg
Vignette:- "Plan of the Ruins of FURNESS ABBEY."
item:- Dove Cottage : 2014.7.3
Image © see bottom of page
item:- Cistercian Order
 goto source
goto sourceGentleman's Magazine 1850 part 2 p.412
Reports from the British Archaeological Association. "... ..."
"On Wednesday, Aug. 21, an excursion was made to Furness Abbey, when a lecture was read by Mr. Edmund Sharpe, architect, of Lancaster. He first developed the principles of his system, by which he divides our ancient ecclesiastical architecture into seven periods, two of them during the Romanesque style, the Saxon and Norman, and five of them during the Gothic style, the Transitional, Lancet, Geometrical, Curvilinear, and Rectilinear. The Norman period prevailed for seventy years, from 1066 to 1145; the Lancet for forty-five, from 1145 to 1190; the duration of the remaining periods are stated in our report of Mr Sharpe's lecture at Lincoln, in our"
 goto source
goto sourceGentleman's Magazine 1850 part 2 p.413 "Magazine for Sept. 1848. He next proceeded to describe the features of a Cistercian abbey. The rules of this order, originally drawn up by the early abbots, and from time to time enlarged, related not only to disciplne and mode of life, but also to the choice of site, the architecture and form of their buildings, and the degree and nature of their ornament and internal decoration; and from these rules there was scarcely a single variation within the first two centuries of the existence of the order. First, as to site, it was ordained that abbeys should never be built in towns, or even in hamlets, but in secluded valleys, remote from the haunts of men. All who remember any of our Cistercian abbeys will notice how strictly this rule was complied with - they generally lie high up in the valley, often in the narrowest part; and the monks appear to have generally cleared out the bottom of the valley for pasturage and cultivation, leaving the sides clothed with wood. Any one who has approached Furness Abbey from Dalton must have noticed how truly Cistercian this approach is. He need scarcely mention Fountains, Rievaulx, and Tintern in support of this rule, which is most stringently complied with in France and Germany; and although in England situations of this kind would be in some parts difficult to meet with, yet he knew of no instance in which the rule had been departed from, or the valley deserted for the high land. Next, as regards the church, they prohibited everything that had a vaunting ambitious character. Thus towers, which abounded in the abbey churches of the Benedictines, were eschewed by the Cistercians. They permitted, indeed, a low tower at the intersection of the arms of the cross, or over the crossing, as it was called, rising one stage only above the building, but nowhere else; and the tower we now see at the west end of Furness Abbey Church stands like that at the end of the north transept of Fountains, a monument of the degeneracy, so to speak, of the order, and an example of their departure in the sixteenth century from the rules thay had laid down and observed in the twelfth and thirteenth. The churches were invariably dedicated to the Virgin Mary, and to her alone. They were nearly all uniform in plan, built without exception in the form of the cross, having a nave with side aisles, north and south transepts, and choir, and having also three small chapels, forming a sort of eastern aisle to the transepts, but separated from one another commonly by a partition wall. They permitted no sculptures of figures or of the human form, no images, no carvings save that of crucifix, no pictures, no gold ornaments, no stained glass - that is to say, of a pictorial character - and no prostration in their churches. Now, although the period in which these rules were strictly carried out was possibly short, yet there is not one of their churches of early date upon which great severity of treament is not plainly stamped. He had searched in vain for such sculptures as are here prohibited in many of the Cistercian churchs of the twelfth and thirteenth centuries, whilst comtemporaneous buildings of Benedictine origin abound with such carvings. So also in the chancel of Furness Abbey you will find an almost complete absence of sculptured ornament, and the effect made, dependent upon excellent proportion and purity of design, along with great varieties of detail. So far as regards this church, the conventual buildings were laid out with the same regularity and uniformity. Of these the principal were - 1. the chapter house, where all the business of the convent was transacted; 2. the common refectory and day-room of the monks; 3. the kitchen; 4. the principal refectory; 5. the hospitum, or guest house. These were the most important buildings of a Cistercian monastery. There were others of less importance; but these were always disposed round the quadrangle of the cloister in certain fixed situations, where we always know where to look for them in a ruined convent. The chapter house point always adjoined the south transept of the church, a small apartment used as a sacristy alone intervening; it was usually the building most ornamented next to the church. Next to the chapter house came a passage leading from the cloisters and offices at the back. Next to the passage came the common refectory or day room of the monks, a building generally of more plain character than the rest, and which extended beyond the length of the cloister to some distance, according to the number of inmates. the general features, which exactly correspond with Furness Abbey, he had described from a plan of the Cistercian abbey of Brombach on the Maine, in Franconia. Furness was founded in 1129, and the church could not have been commenced before 1160, belonging to the earlier part of the transitional period, and completed according to the original design. In this church, in compliance with rule, the whole of the arches of construction are pointed, all those of decoration are circular; a capital peculiar to the period, and in use for a period of not more than twenty years, also marks the exact date of the building."
"... ..."
placename:- Furness Abbey
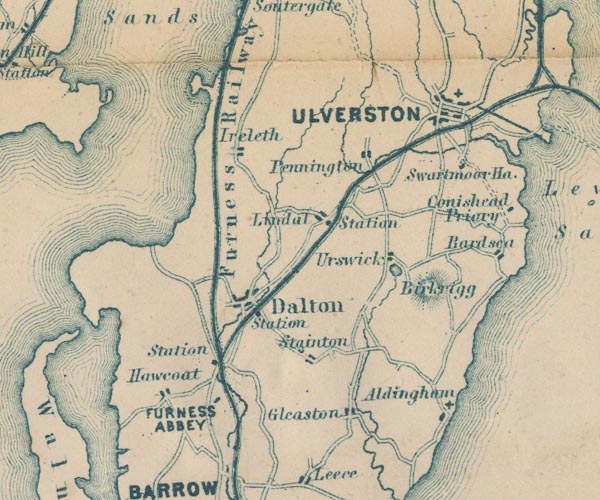
GAR2SD27.jpg
"FURNESS ABBEY"
block, building
item:- JandMN : 82.1
Image © see bottom of page
placename:- Furness Abbey
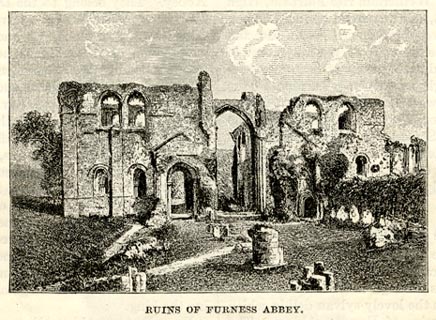 click to enlarge
click to enlargeNS0324.jpg
On p.60 of Views of the English Lakes, and Tourists Guide to the English Lakes.
printed at bottom:- "RUINS OF FURNESS ABBEY."
item:- JandMN : 474.25
Image © see bottom of page
item:- beacon
 goto source
goto sourcePage 24:- "..."
"The Abbey was founded in A.D. 1127. Its domains extended over the whole promontory in which it lies, and to the north, as far as the Shire Stones on Wrynose. They occupied the space between Windermere on the east and the Duddon on the west. The Abbot was a sort of king; and his abbey was enriched, not only by King Stephen, but by the gifts of neighbouring proprietors, who were glad to avail themselves, not only of its religious privileges, but of its military powers for the defence of their estates against border foes, and the outlaws of the mountains,- the descendants of the conquered Saxons, who inherited their fathers' vengeance. The Abbey was first peopled from Normandy,- a sufficient number of Benedictine monks coming over from the monastery of Savigny to establish this house in honour of St. Marye of Furnesse. In a few years their profession changed: they followed St. Bernard, and wore the white cassock, caul and scapulary, instead of the dress of the grey monks. It is strange now to see the railway traversing those woods where these grey-robed foreigners used to pass hither and thither, on their holy errands to the depressed and angry native Saxons dwelling round about. The situation of the Abbey, as is usual with religious houses, is fine. It stands in the depth of a glen, with a stream"
 goto source
goto sourcePage 25:- "flowing by, - the sides of the glen being clothed with wood. A beacon once belonged to it; a watch tower on an eminence accessible from the abbey, whose signal-fire was visible all over Low Furness, when assistance was required, or foes were expected. The building is of the pale red stone of the district. It must formerly have almost filled the glen: and the ruins give an impression, to this day, of the establishment having been worthy of the zeal of its founder, King Stephen, and the extent of its endowments, which were princely. The boundary-wall of the precincts inclosed a space of sixty-five acres, over which are scattered remains that have, within our own time, been interpreted to be those of the mill, the granary, the fish-ponds, the ovens and kilns, and other offices. As for the architecture, the heavy shaft is found alternating with the clustered pillar, and the round Norman with the pointed Gothic arch. The masonry is so good that the remains are, even now, firm and massive; and the winding staircases within the walls are still in good condition in many places. The nobleness of the edifice consisted in its extent and proportions; for the stone would not bear the execution of any very elaborate ornament. The crowned heads of Stephen and his Queen Maude are seen outside the window of the Abbey, and are among the most interesting of the remains. It is all triste and silent now. The chapter-house, where so many grave councils were held, is open to the babbling winds. Where the abbot and his train swept past in religious procession, over inscribed pavements, echoing to the tread, the stranger now wades among tall ferns"
 goto source
goto sourcePage 26:- "and knotted grasses, stumbling over stones fallen from the place of honour. No swelling anthems are heard there now, or penitential psalms; but only the voice of birds, winds, and waters. But this blank is what the stranger comes for. Knowing what a territory the Abbots of Furness ruled over, like a kingdom, it is well to come hither to look how it is with that old palace and mitre, and to take one more warning of how Time shatters thrones, and dominations and powers, and causes the glories of the world to pass away."
"The stranger will be among the ruins late, by moon or by star light; and again in the morning, before the dew is off, and when the hidden violet perfumes the area where the censer once was swung, and where the pillars cast long shadows on the sward. But he must not linger; for he has a good circuit to make before night."
 goto source
goto sourceGentleman's Magazine 1860 part 2 p.398 "LIVERPOOL ARCHITECTURAL AND ARCHAEOLOGICAL SOCIETY."
"July 9. The annual excursion was this year to Furness Abbey. The abbey is well known for the scope it presents to the labours of the archaeologist, whilst at the same time it is replete with a variety of points of high interest to the architect."
"In A.D. 1127, Stephen, then earl of Mortaign and Boulogne, erected the abbey on the banks of a rivulet near Dalton, in Furness, as a place of refuge for Cistercian monks who had removed here from Tulketh, in Amoun-"
 goto source
goto sourceGentleman's Magazine 1860 part 2 p.399 "[Amoun]derness, but originally from Savigny, in France. The ruins of the abbey are of Norman and Early English architecture; the whole length of the church is said to be 287 ft., the nave 70 ft. broad, whilst the walls are in some places 54 ft. high and 5 ft. thick, the windows and arches being unusually lofty. There are also the remains of the chapter-house and cloisters, and of the school-house, a large building detached from all the rest. The immediate precincts of the abbey, which comprehend a large space, are enclosed by a stone wall, covered by the ruins of numerous small buildings, and in one part is an arched gateway. The stone employed in the building was originally of a pale red colour, but from the action of time and weather it has now assumed a dusky-brown tint. In the visit to the abbey the party received valuable aid from Mr. Paley, architect, of Lancaster, and a member of the Liverpool Society."
"After a dinner at the Furness Abbey Hotel, many beautiful photographs, shewing various portions of the ancient abbey, were exhibited. They were taken by Mr. Keith, photographer, of Liverool."
"... ..."
 goto source
goto sourceGentleman's Magazine 1861 part 1 p.684 "The Note-book of Sylvanus Urban."
"... ..."
"The excavations at the ruins of Furness Abbey are to be resumed, attention being particularly directed towards the mound of earth and debris adjoining the chapter-house. The exploration, it is hoped, will result in laying bare more of the foundations than are at present exposed; so that the work, although conducted on a comparatively small scale, will prove eminently interesting and suggestive to the antiquary."
"... ..."
item:- effigy
 goto source
goto sourceGentleman's Magazine 1865 part 1 p.28
page 24:- "ON SOME RARE AND CURIOUS SEPULCHRAL MONUMENTS IN WARWICKSHIRE, OF THE THIRTEENTH AND FOURTEENTH CENTURIES"
"A paper by M. H. Bloxam, Esq., read at the Warwick meeting of the Archaeological Institute, July 26, 1864."
page 28:- "... ..."
"I only know of one other sepulchral effigy of a deacon in this country. That is a mutilated recumbent effigy in relief among the ruins of Furness Abbey, Lancashire. This is somewhat rudely, at least formally, sculptured in relief from a block of lias or limestone, and from the hardness of the material the artist has altogether failed to give anything like effect or breadth to the drapery. The head has been broken off, the body of the effigy is represented vested in an alb with close-fitting sleeves, the alb is represented in parallel puckered folds. In front of the alb near the skirt, in front of the feet, appears the parura, or apparel. The cuffs of the sleeves are also covered with parures or apparels, but these are quite plain. The alb is girt above the loins by a girdle, "cingulum, seu zona, seu baltheus," the tasselled extremities of which hang down to the apparel or skirt of the alb. This is the only instance I have met with in the sepulchral effigy of an ecclesiastic in which this vestment, the girdle, is apparent. From the wrist of the left arms hangs, in somewhat oblique position, the maniple; and crossing diagonally from the left shoulder to the right hip, and thence falling straight down by the right side, with both extremities hanging down, is worn the stole. In front of the body a book is held with both hands."
"The slab out of which this effigy has been sculptured is coffin-shaped, wider at the upper part than the lower, and I should infer is of the fourteenth century."
"This effigy at Furness Abbey is illustrative of that at Avon Dassett, for the mode of wearing the stole over the left shoulder, with the extremities hanging down on the right side, was peculiar to the office of deacon, and is alluded to by Durandus, who, in treating of this office, tells us that the stole was placed upon the left shoulder, "supra sinistrum humerum stola imponitur." The book represented is evidently that of the Gospels, for the same writer tells us that when the deacon was ordained there was delivered to him a stole, and the book of the Gospels: "Dyaconus cum ordinatum traditur sub certis verbis stola et codex Evangelii." In a Manuscript Pontifical in my possession of the latter part of the fifteenth or early part of the sixteenth century, but which does not, probably, materially differ from the Pontificals of an earlier age, the bishop at the ordination of a deacon is represented as putting the stole over the left shoulder of the deacon and adjusting it under his right arm: "Hic Episcopus sedens cum mitra ponit stolam supra humerum sinistrum, reducens eam sub alam dextram," &c. He, the bishop, is also represented as delivering to the deacon the book of the Gospels: "Hic tradit episcopus librum Evangeliorum.""
 goto source
goto sourceGentleman's Magazine 1865 part 1 p.29
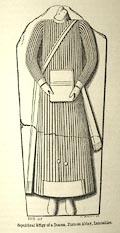 click to enlarge
click to enlargeG865E01.jpg
placename:- Furness Abbey
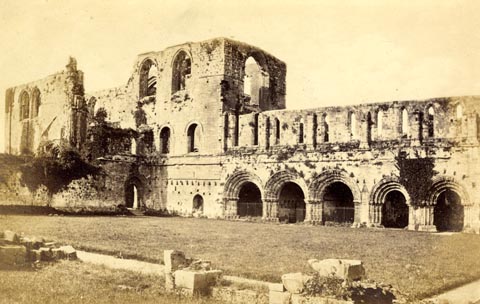 click to enlarge
click to enlargePN0338.jpg
Tipped in opposite p.71 of The Lakes in Sunshine, text by James Payn.
printed at bottom:- "FURNESS ABBEY, FROM THE SOUTHWEST."
item:- Fell and Rock Climbing Club : 184.38
Image © see bottom of page
placename:- Furness Abbey
item:- sacristy
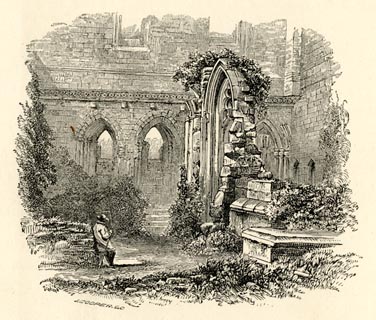 click to enlarge
click to enlargePN0339.jpg
On p.71 of The Lakes in Sunshine, text by James Payn.
printed at lower left:- "J. COOPER. SC"
item:- Fell and Rock Climbing Club : 184.39
Image © see bottom of page
placename:- Furness Abbey
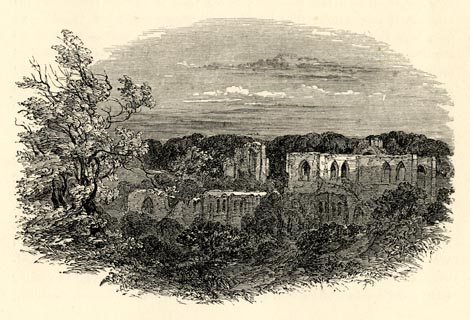 click to enlarge
click to enlargePN0340.jpg
On p.75 of The Lakes in Sunshine, text by James Payn.
item:- Fell and Rock Climbing Club : 184.40
Image © see bottom of page
placename:- Furness Abbey
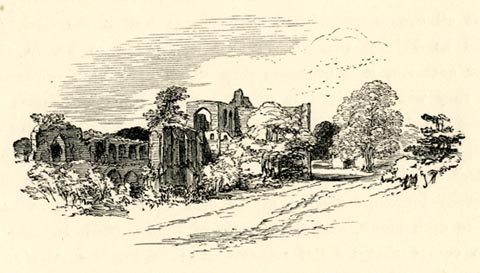 click to enlarge
click to enlargePN0341.jpg
On p.78 of The Lakes in Sunshine, text by James Payn.
item:- Fell and Rock Climbing Club : 184.41
Image © see bottom of page
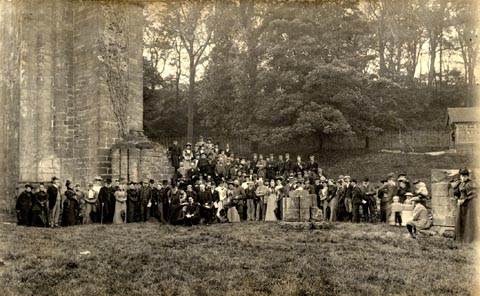 click to enlarge
click to enlargeHB1012.jpg
item:- Armitt Library : 1958.3186.13
Image © see bottom of page
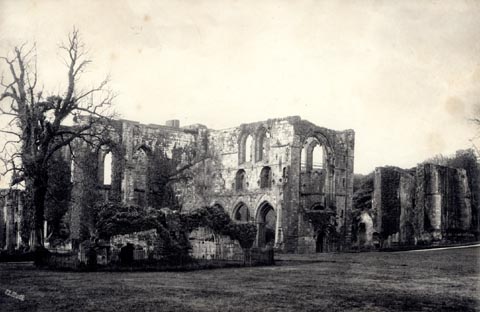 click to enlarge
click to enlargeHB0861.jpg
stamped at reverse:- "HERBERT BELL / Photographer / AMBLESIDE"
internegative at lower left:- "H. Bell"
item:- Armitt Library : ALPS532
Image © see bottom of page
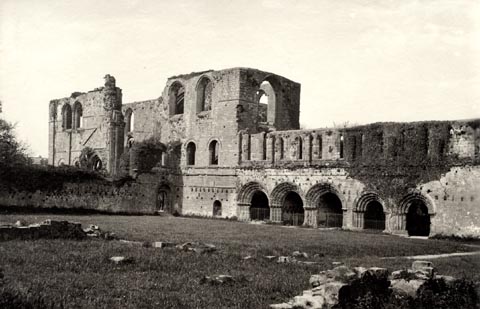 click to enlarge
click to enlargeHB0859.jpg
item:- Armitt Library : ALPS530
Image © see bottom of page
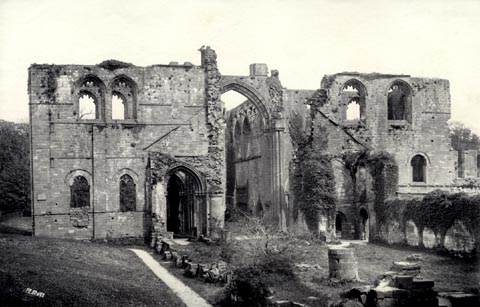 click to enlarge
click to enlargeHB0857.jpg
internegative at lower left:- "H. Bell"
item:- Armitt Library : ALPS528
Image © see bottom of page
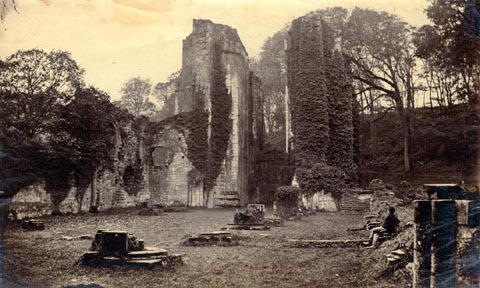 click to enlarge
click to enlargeHB0558.jpg
ms on reverse:- "... July 1872 ..."
item:- Armitt Library : ALPS218
Image © see bottom of page
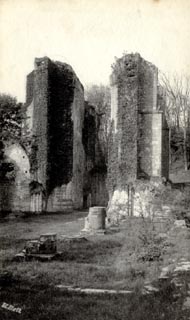 click to enlarge
click to enlargeHB0557.jpg
internegative at lower left:- "H. Bell"
stamped on reverse:- "HERBERT BELL / Photographer / AMBLESIDE"
item:- Armitt Library : ALPS217
Image © see bottom of page
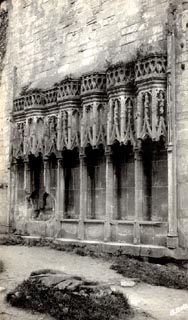 click to enlarge
click to enlargeHB0556.jpg
internegative at lower right:- "H. Bell"
stamped on reverse:- "HERBERT BELL / Photographer / AMBLESIDE"
item:- Armitt Library : ALPS216
Image © see bottom of page
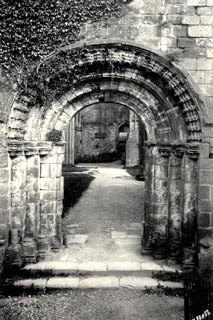 click to enlarge
click to enlargeHB0553.jpg
stamped on reverse:- "HERBERT BELL / Photographer / AMBLESIDE"
internegative at lower right:- "H. Bell"
item:- Armitt Library : ALPS213
Image © see bottom of page
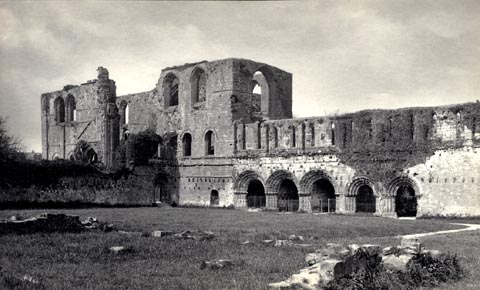 click to enlarge
click to enlargeHB0548.jpg
internegative at lower left:- "H. Bell"
item:- Armitt Library : ALPS208
Image © see bottom of page
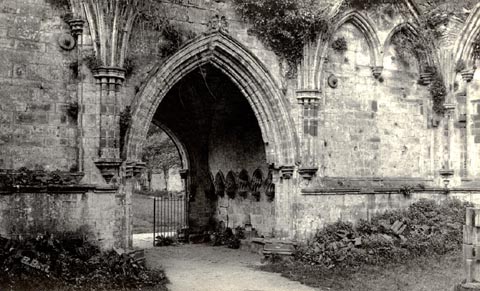 click to enlarge
click to enlargeHB0543.jpg
internegative at lower left:- "H. Bell"
item:- Armitt Library : ALPS203
Image © see bottom of page
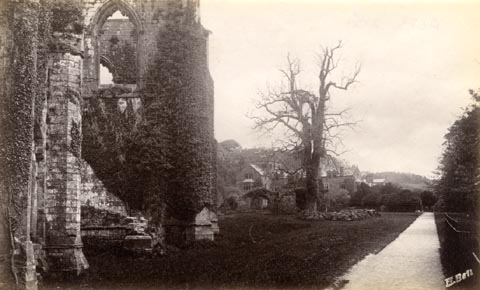 click to enlarge
click to enlargeHB0555.jpg
internegative at lower right:- "H. Bell"
item:- Armitt Library : ALPS215
Image © see bottom of page
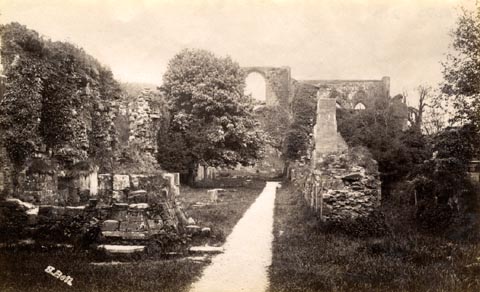 click to enlarge
click to enlargeHB0554.jpg
internegative at lower left:- "H. Bell"
item:- Armitt Library : ALPS214
Image © see bottom of page
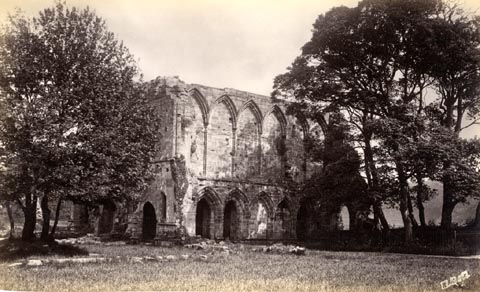 click to enlarge
click to enlargeHB0551.jpg
internegative at lower right:- "H. Bell"
item:- Armitt Library : ALPS211
Image © see bottom of page
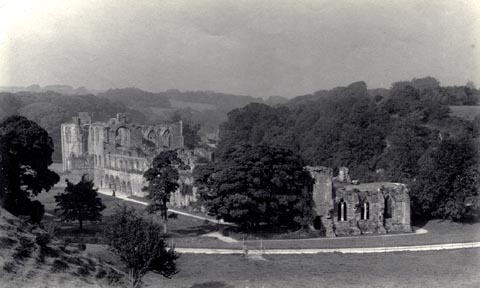 click to enlarge
click to enlargeHB0550.jpg
stamped on reverse:- "HERBERT BELL / Photographer / AMBLESIDE"
item:- Armitt Library : ALPS210
Image © see bottom of page
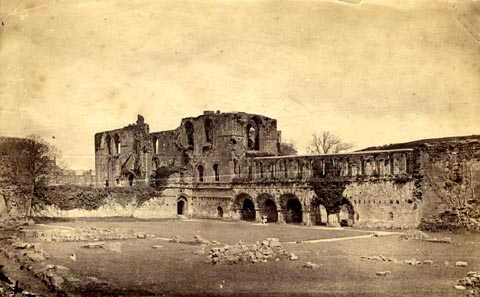 click to enlarge
click to enlargeHB0549.jpg
ms on reverse:- "... July 1872 ..."
item:- Armitt Library : ALPS209
Image © see bottom of page
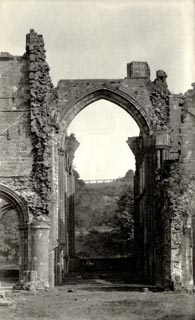 click to enlarge
click to enlargeHB0547.jpg
stamped on reverse:- "HERBERT BELL / Photographer / AMBLESIDE"
item:- Armitt Library : ALPS207
Image © see bottom of page
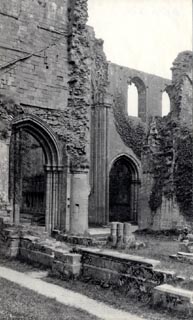 click to enlarge
click to enlargeHB0546.jpg
item:- Armitt Library : ALPS206
Image © see bottom of page
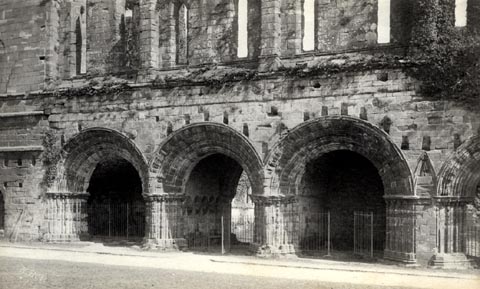 click to enlarge
click to enlargeHB0545.jpg
stamped on reverse:- "HERBERT BELL / Photographer / AMBLESIDE"
item:- Armitt Library : ALPS205
Image © see bottom of page
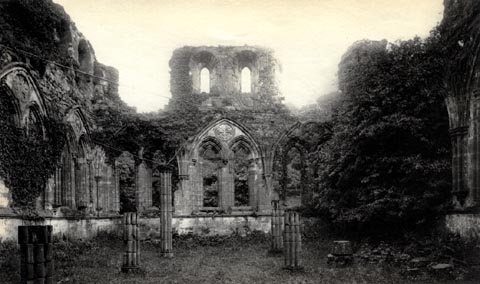 click to enlarge
click to enlargeHB0544.jpg
stamped on reverse:- "HERBERT BELL / Photographer / AMBLESIDE"
item:- Armitt Library : ALPS204
Image © see bottom of page
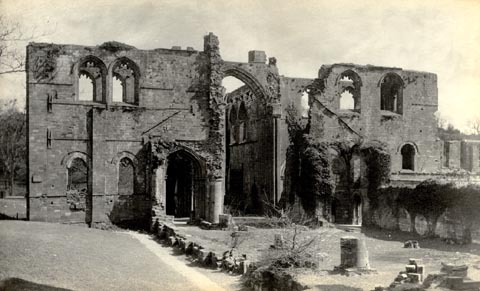 click to enlarge
click to enlargeHB0542.jpg
stamped on reverse:- "HERBERT BELL / Photographer / AMBLESIDE"
item:- Armitt Library : ALPS202
Image © see bottom of page
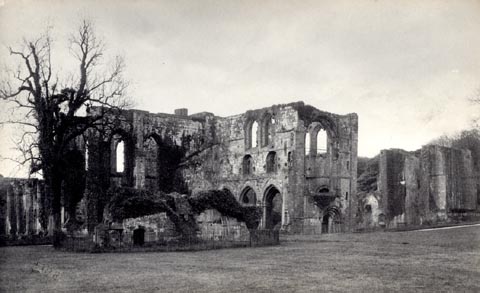 click to enlarge
click to enlargeHB0541.jpg
item:- Armitt Library : ALPS201
Image © see bottom of page
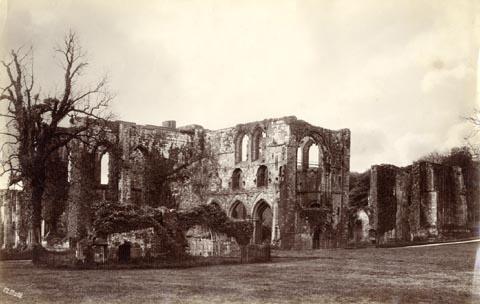 click to enlarge
click to enlargeHB0540.jpg
internegative at lower left:- "H. Bell"
item:- Armitt Library : 1958.4918
Image © see bottom of page
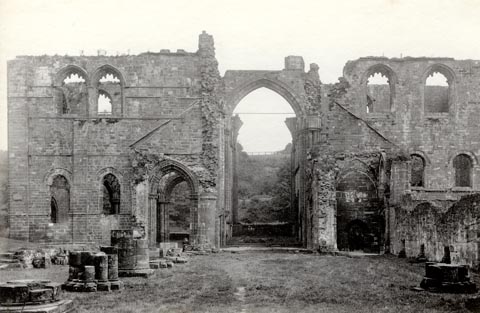 click to enlarge
click to enlargeHB0536.jpg
stamped at reverse:- "HERBERT BELL / Photographer / AMBLESIDE"
item:- Armitt Library : ALPS199
Image © see bottom of page
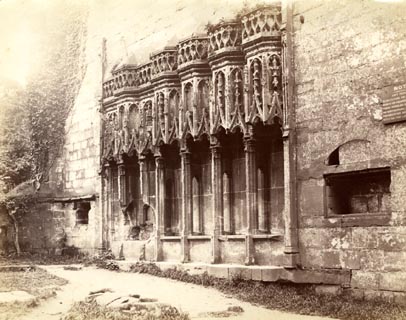 click to enlarge
click to enlargeHB0374.jpg
item:- Armitt Library : ALPS725
Image © see bottom of page
placename:- Furness Abbey
item:- picnic
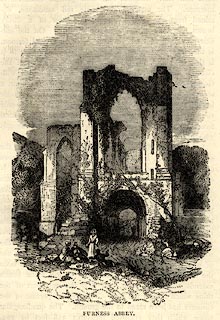 click to enlarge
click to enlargeBEM102.jpg
On p.5 of a Handy Guide to the English Lakes and Shap Spa.
printed at bottom:- "FURNESS ABBEY."
item:- JandMN : 455.4
Image © see bottom of page
placename:- Furness Abbey
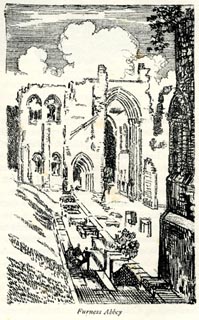 click to enlarge
click to enlargeBRL131.jpg
On page 149 of Highways and Byways in the Lake District, by A G Bradley.
printed at bottom:- "Furness Abbey."
item:- JandMN : 464.31
Image © see bottom of page
placename:- Furness Abbey
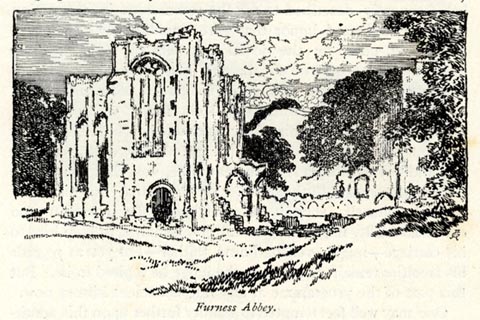 click to enlarge
click to enlargeBRL186.jpg
On page 322 of Highways and Byways in the Lake District, by A G Bradley.
printed at lower right:- "AG"
printed at bottom:- "Furness Abbey."
item:- JandMN : 464.86
Image © see bottom of page
placename:- Furness Abbey
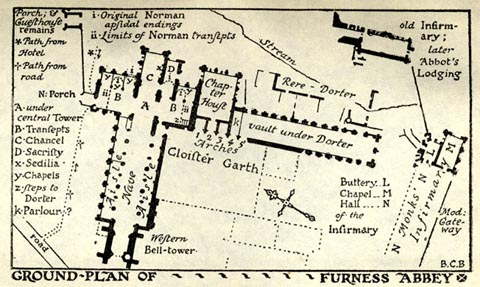 click to enlarge
click to enlargeBBT104.jpg
Tipped in opposite p.126 of The English Lakes, by F G Brabant.
printed at bottom right:- "B.C.B."
printed at bottom:- "GROUND PLAN OF FURNESS ABBEY"
item:- JandMN : 502.9
Image © see bottom of page
placename:- Furness Abbey
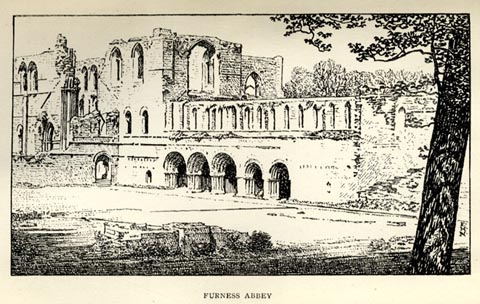 click to enlarge
click to enlargeBBT105.jpg
Tipped in opposite p.130 of The English Lakes, by F G Brabant.
printed at bottom right:- "E / H / N"
printed at bottom:- "FURNESS ABBEY"
item:- JandMN : 502.10
Image © see bottom of page
placename:- Furness Abbey
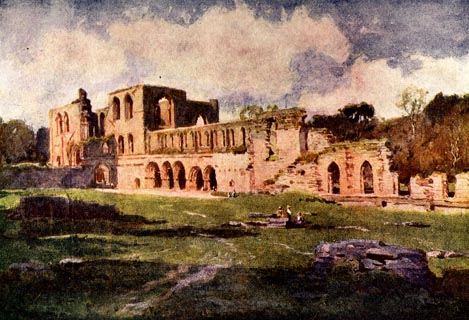 click to enlarge
click to enlargeHC0102.jpg
Opposite p.4 of The English Lakes, painted by Alfred Heaton Cooper, described by William T Palmer.
printed at tissue opposite the print:- "FURNESS ABBEY IN THE VALE OF NIGHTSHADE"
item:- JandMN : 468.2
Image © see bottom of page
MSN1P031.txt
Page 31:- "..."
"Just beyond the din and bustle of Barrow, in a narrow, fertile vale, are the grand and peaceful ruins of Furness Abbey; the roof is gone, but there are still walls and windows and glorious arches, lofty and wide, to fill the beholder with awe."
placename:- Furness Abbey
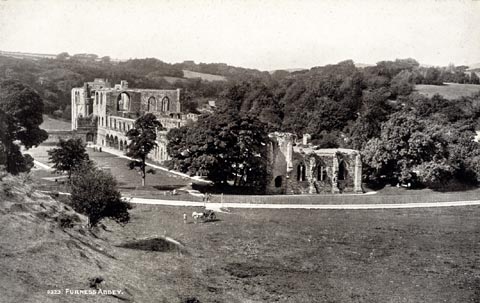 click to enlarge
click to enlargePCH105.jpg
printed, "Furness Abbey. / ..."
item:- JandMN : 1015.5
Image © see bottom of page
placename:- Furness Abbey
courtesy of English Heritage
"FURNESS ABBEY, INCLUDING ALL MEDIEVAL REMAINS IN CARE OF ENGLISH HERITAGE / / ABBEY APPROACH / BARROW IN FURNESS / BARROW IN FURNESS / CUMBRIA / I / 388372 / SD2183471793"
"FURNESS ABBEY INCLUDING MEDIEVAL REMAINS IN CARE OF DEPARTMENT OF THE ENVIRONMENT AND ABBEY WALL / / ABBEY APPROACH / BARROW IN FURNESS / BARROW IN FURNESS / CUMBRIA / I / 388375 / SD2189271705"
courtesy of English Heritage
"Remains of Cistercian abbey. 1127-c1500. Red sandstone. Extensive remains of St Mary's Church, chapter house, infirmary and domestic buildings all now in the care of English Heritage and described at length elsewhere. Scheduled Ancient Monument. (Barnes F: Barrow and District: Barrow in Furness: 1968-: 24-53; Dickinson J C: Furness Abbey: London: 1987-; Leach A: Furness Abbey: A History and Illustrated Guide: Ulverston: 1988-; Buildings of England: Pevsner N: North Lancashire: London: 1969-: 123-127)."
courtesy of English Heritage
"Precinct wall to Furness Abbey (qv). Medieval. Red sandstone rubble. Approx 2m in height where complete; built-up triangular copings to some parts. 2 main sections of the wall exist. South-west section adjoins West Lodge to Abbey House, Abbey Road (qv) and runs to the remains of West Gate, Manor Road (qv); the wall then crests the hill to south of Amphitheatre Field and ends on the side of the valley to Mill Beck; the total length of this section being just under 1000m. North-east section commences on opposite side of the valley to Mill Beck and runs north-west to skirt the rear of South Lodge, Abbotswood, Manor Road (qv), this section ends in woodland to the north-west; total length approx 500m. Scheduled Ancient Monument."
courtesy of English Heritage
"FURNESS ABBEY, FORMER CUSTODIAN'S COTTAGE / / ABBEY APPROACH / BARROW IN FURNESS / BARROW IN FURNESS / CUMBRIA / II / 388376 / SD2195871652"
courtesy of English Heritage
"Dwelling, the remnant of a larger, earlier building. Roof timbers dendrochronologically dated to late C15; exterior fabric extensively remodelled late C19. Coursed sandstone rubble, some massive, with C19 dressings. Westmoreland slate roof with single inserted ridge stack. 2-bay plan with C19 end wall entry and substantially raised ground floor level. North elevation a broad gable with central doorway beneath shallow lintel. Flanking the doorway are C19 chamfered mullioned windows, of 3 lights to the left, 2 lights to the right. 2-light window above door. Side walls with blocked mullioned windows at floor level, and small blocked lancets to wall centres at eaves level. West side with two C19 openings, south gable with 2 lean-to extensions."
"INTERIOR mainly remodelled in C19, arches to blocked window reveals in side walls are visible. Roof truss of heavy scantling against north gable with cambered collar and tie beam, apparently smoke-blackened as are the timbers of a central open truss, the principal rafters of which are carried on the ends of an interrupted tie beam with corbel supports below. Double trenched purlins, ridge purlin replaced. The building was formerly thought to have been a water-powered mill; its significance lies in its roof carpentry which may be some of the earliest surviving roof timbering of the Abbey site."
courtesy of English Heritage
"CAPELLA EXTRA PORTAS WITH ATTACHED WALLS / / ABBEY APPROACH / BARROW IN FURNESS / BARROW IN FURNESS / CUMBRIA / I / 388373 / SD2179471982"
courtesy of English Heritage
"GATEWAY ADJOINING CAPELLA EXTRA / / ABBEY APPROACH / BARROW IN FURNESS / BARROW IN FURNESS / CUMBRIA / I / 388374 / SD2178271993"
courtesy of English Heritage
"WEST GATE TO FURNESS ABBEY, REMAINS OF / / MANOR ROAD / BARROW IN FURNESS / BARROW IN FURNESS / CUMBRIA / I / 388498 / SD2165571609"
courtesy of English Heritage
"Remains of gatehouse. C14. Red ashlar sandstone. Only side walls exist rising to fragmentary 1st-floor structure. Some arch springers survive as do openings on the 1st floor. Adjoined by substantial sections of the Abbey Wall (qv). Part of Scheduled Ancient Monument. (Dickinson J C: Furness Abbey: London: 1987-: 11)."
placename:- Furness Abbey
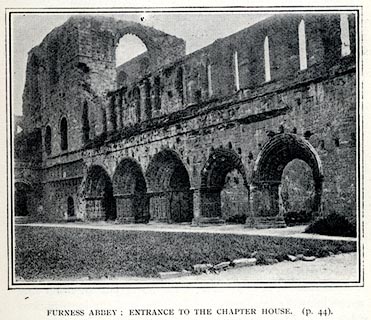 click to enlarge
click to enlargePS1E20.jpg
On p.42 of Pearson's Gossipy Guide to the English Lakes and Neighbouring Districts.
printed at bottom:- "FURNESS ABBEY; ENTRANCE TO THE CHAPTER HOUSE. (p.44)."
item:- Armitt Library : A1188.27
Image © see bottom of page
placename:- Furness Abbey
item:- cross slab
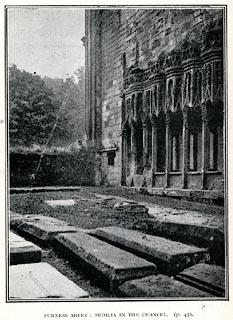 click to enlarge
click to enlargePS1E19.jpg
On p.42 of Pearson's Gossipy Guide to the English Lakes and Neighbouring Districts.
printed at bottom:- "FURNESS ABBEY; SEDILIA IN THE CHANCEL. (p.43)."
item:- Armitt Library : A1188.26
Image © see bottom of page
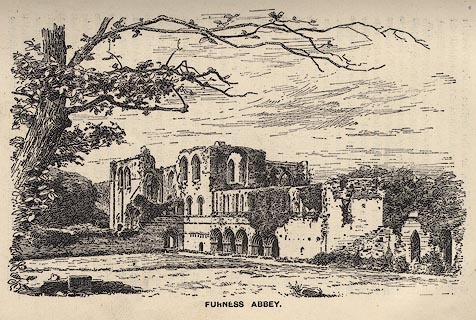 click to enlarge
click to enlargePW1E08.jpg
"FURNESS ABBEY."
item:- JandMN : 58.9
Image © see bottom of page
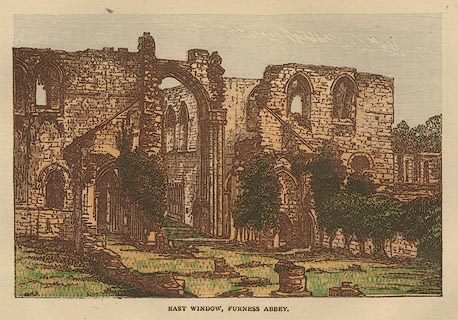 click to enlarge
click to enlargeBB1E10.jpg
"EAST WINDOW, FURNESS ABBEY"
item:- JandMN : 69.11
Image © see bottom of page
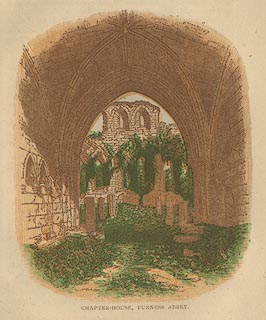 click to enlarge
click to enlargeBB1E11.jpg
"CHAPTER HOUSE, FURNESS ABBEY"
item:- JandMN : 69.12
Image © see bottom of page
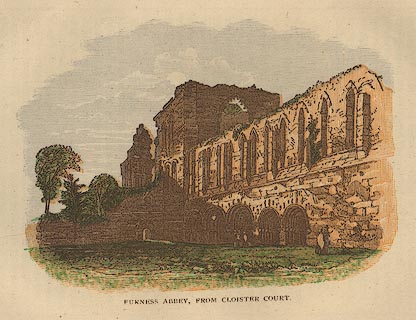 click to enlarge
click to enlargeBB1E12.jpg
"FURNESS ABBEY, FROM CLOISTER COURT"
item:- JandMN : 69.13
Image © see bottom of page
placename:- Furness Abbey
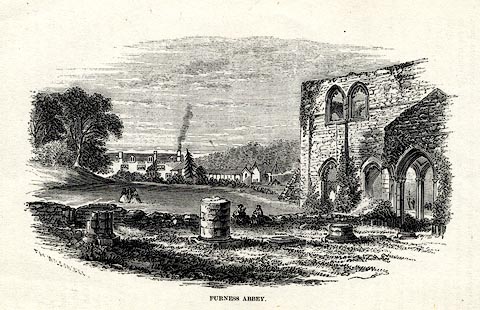 click to enlarge
click to enlargeWU0112.jpg
On p.39 of Over Sands to the Lakes, by Edwin Waugh.
printed at bottom left, centre:- "T. H. WILSON DEL. / FURNESS ABBEY."
item:- Armitt Library : A1082.12
Image © see bottom of page
placename:- Furness Abbey
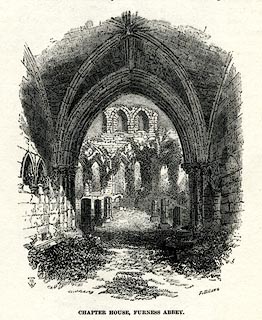 click to enlarge
click to enlargeWU0113.jpg
On p.40 of Over Sands to the Lakes, by Edwin Waugh.
printed at bottom left:- "THW"
printed at bottom right, centre:- "F. Wil[liAN] S[c] / CHAPTER HOUSE, FURNESS ABBEY."
item:- Armitt Library : A1082.13
Image © see bottom of page
placename:- Furness Abbey
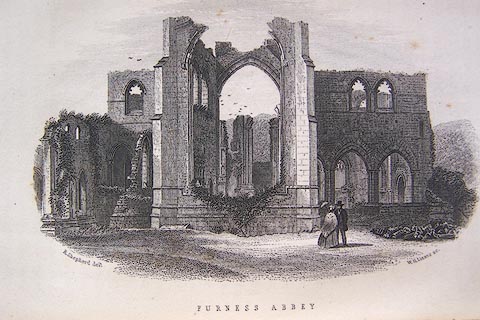 click to enlarge
click to enlargeLN1E12.jpg
Tipped in opposite p.117 of A Handbook of the Whitehaven and Furness Railway, by John Linton.
printed at bottom left, right, centre:- "R. Shepherd delt. / W. H. Lizars sc. / FURNESS ABBEY"
item:- Armitt Library : A1158.13
Image © see bottom of page
placename:- Furness Abbey
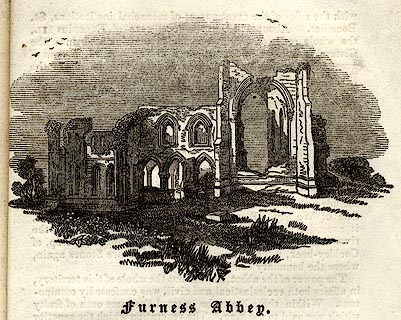 click to enlarge
click to enlargeGB05E3.jpg
On p.83 of a Hand Book to The Lakes, by James Gibson.
printed at bottom:- "Furness Abbey"
item:- Armitt Library : A1131.5
Image © see bottom of page
placename:- Furness Abbey
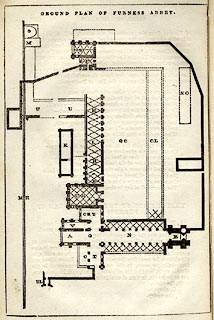 click to enlarge
click to enlargeGB05E4.jpg
Letter labels are explained in the text of the guide book.
On p.86 of a Hand Book to The Lakes, by James Gibson.
printed at top:- "GROUND PLAN OF FURNESS ABBEY."
item:- Armitt Library : A1131.6
Image © see bottom of page
placename:- Furness Abbey
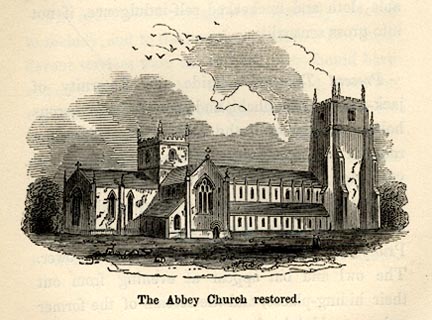 click to enlarge
click to enlargeJP1E21.jpg
On p.144 of a Sketch of Furness and Cartmel, by Charles M Jopling.
item:- Armitt Library : A1636.21
Image © see bottom of page
placename:- Furness Abbey
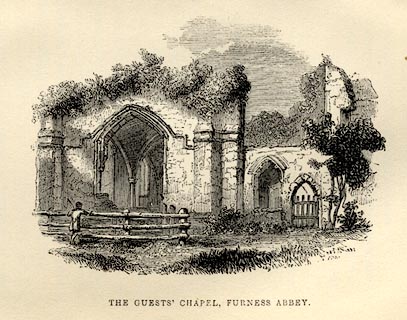 click to enlarge
click to enlargeJP1E20.jpg
Tipped in opposite p.132 of a Sketch of Furness and Cartmel, by Charles M Jopling.
item:- Armitt Library : A1636.20
Image © see bottom of page
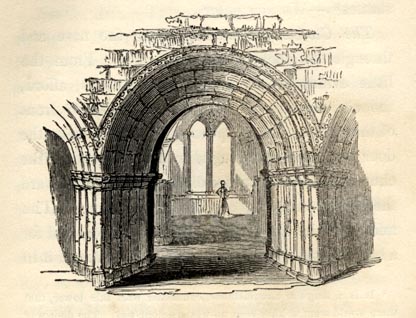 click to enlarge
click to enlargeJP1E19.jpg
On p.128 of a Sketch of Furness and Cartmel, by Charles M Jopling.
item:- Armitt Library : A1636.19
Image © see bottom of page
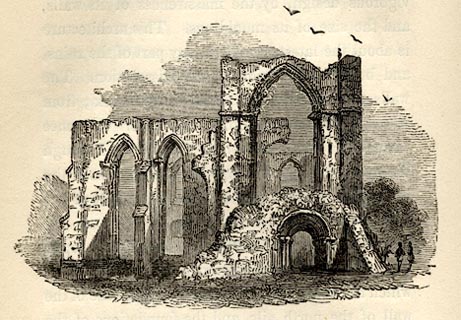 click to enlarge
click to enlargeJP1E18.jpg
On p.114 of a Sketch of Furness and Cartmel, by Charles M Jopling.
item:- Armitt Library : A1636.18
Image © see bottom of page
placename:- Furness Abbey
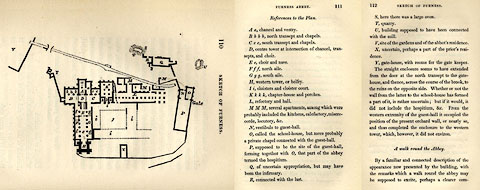 click to enlarge
click to enlargeJP1E151617.jpg
On p.110 of a Sketch of Furness and Cartmel, by Charles M Jopling; with a key to the plan on pp.111-112.
item:- Armitt Library : A1636.17
Image © see bottom of page
placename:- Furness Abbey
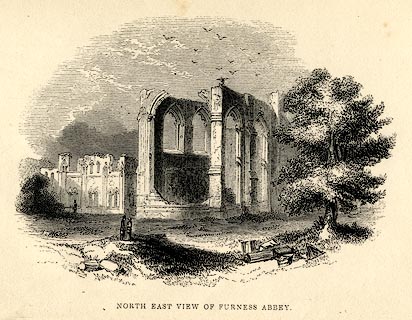 click to enlarge
click to enlargeJP1E01.jpg
Frontispiece to a Sketch of Furness and Cartmel, by Charles M Jopling.
printed at bottom:- "NORTH EAST VIEW OF FURNESS ABBEY"
item:- Armitt Library : A1636.1
Image © see bottom of page
placename:- Furness Abbey
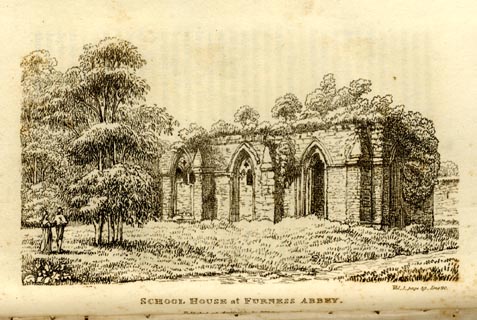 click to enlarge
click to enlargeGN0101.jpg
Tipped in opposite vol.1 p.39 of The Tourist's New Guide, by William Green.
printed at bottom right, centre:- "Vol.I, page 39, line 20. / SCHOOL HOUSE at FURNESS ABBEY. / Published at Ambleside by Wm. Green [1820]"
item:- Armitt Library : A1141.2
Image © see bottom of page
placename:- Furness Abbey
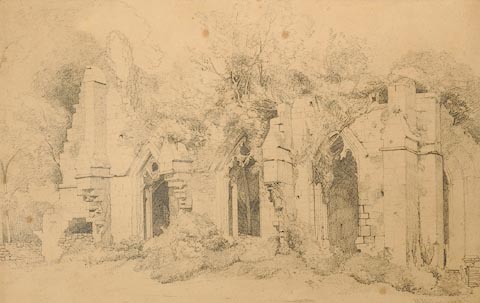 click to enlarge
click to enlargePR1029.jpg
Detailed study of Furness Abbey on buff coloured paper.
signed at bottom right:- "W J Blacklock"
inscribed at reverse:- "Guests Chapel Furness Abbey W.J. Blacklock Cumwhitton"
item:- Tullie House Museum : 1970.28.3
Image © Tullie House Museum
placename:- Furness Abbey
item:- picnic
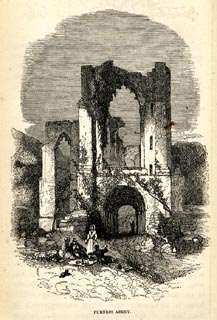 click to enlarge
click to enlargeSYL134.jpg
On p.126 of Sylvan's Pictorial Guide to the English Lakes.
printed at bottom right, centre:- "[ ] Sc / FURNESS ABBEY."
item:- Armitt Library : A1201.34
Image © see bottom of page
placename:- Furness Abbey
item:- picnic
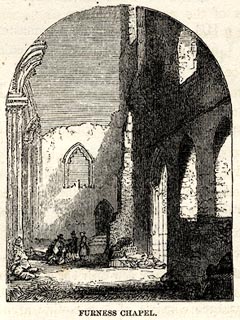 click to enlarge
click to enlargeSYL135.jpg
On p.128 of Sylvan's Pictorial Guide to the English Lakes.
printed at bottom:- "FURNESS CHAPEL."
item:- Armitt Library : A1201.35
Image © see bottom of page
placename:- Furness Abbey
item:- religion
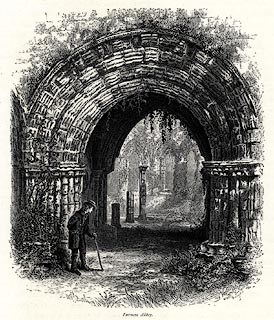 click to enlarge
click to enlargePR0608.jpg
printed at bottom:- "Furness Abbey."
item:- Dove Cottage : 2008.107.555
Image © see bottom of page
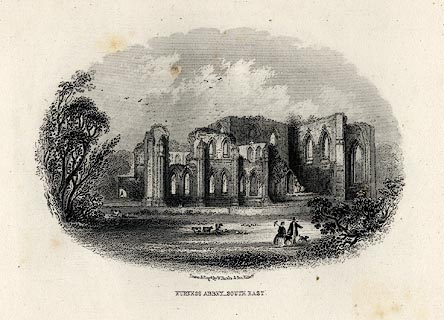 click to enlarge
click to enlargeGAR702.jpg
Included in Views of the English Lakes.
printed at bottom:- "Drawn & Engd. by W. Banks &Son, Edinr. / FURNESS ABBEY - SOUTH EAST."
item:- JandMN : 165.2
Image © see bottom of page
placename:- Furness Abbey
item:- religion
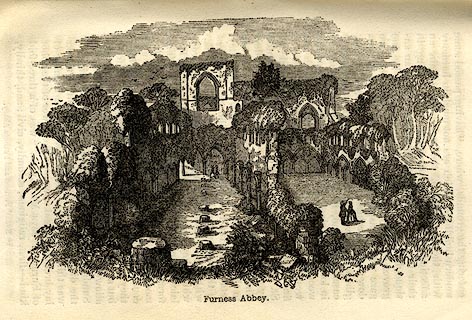 click to enlarge
click to enlargeAK2E07.jpg
On p.27 of a Handbook to the English Lakes, 5th edn.
printed at bottom:- "Furness Abbey."
item:- Armitt Library : A1144.8
Image © see bottom of page
placename:- Furness Abbey
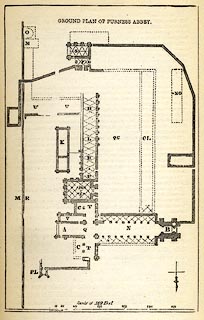 click to enlarge
click to enlargeHUD1E2.jpg
On p.9 of A Complete Guide to the Lakes, edited John Hudson.
item:- JandMN : 327.2
Image © see bottom of page
placename:- Furness Abbey
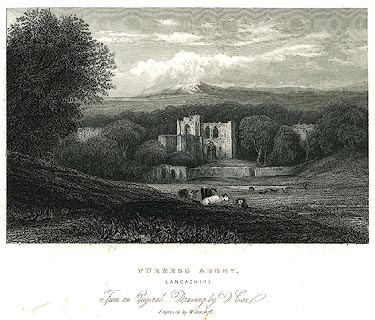 click to enlarge
click to enlargePR0280.jpg
printed at bottom:- "FURNESS ABBEY. / LANCASHIRE / from an Original Drawing by D. Cox / Engraved by W. Henshall."
item:- Dove Cottage : 2008.107.280
Image © see bottom of page
placename:- Furness Abbey
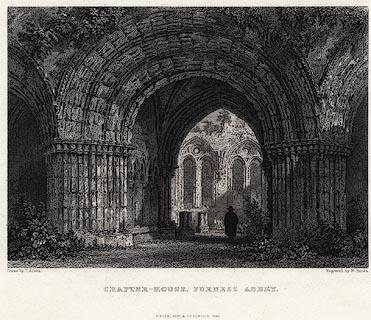 click to enlarge
click to enlargePR0057.jpg
printed at bottom left, right, centre:- "Drawn by T. Allom. / Engraved by R. Sands. / CHAPTER-HOUSE, FURNESS ABBEY. / FISHER, SON &CO. LONDON, 1845."
item:- Dove Cottage : 2008.107.57
Image © see bottom of page
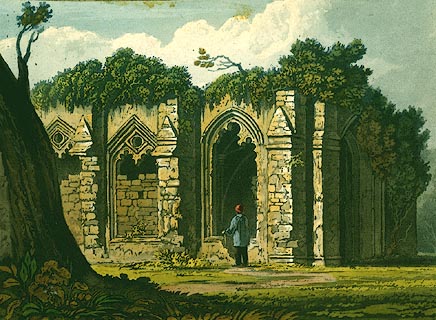 click to enlarge
click to enlargePR0125.jpg
Plate 25 in the set of prints, Cumberland, Westmoreland, and Lancashire Illustrated.
item:- Dove Cottage : 2008.107.125
Image © see bottom of page
placename:- Furness Abbey
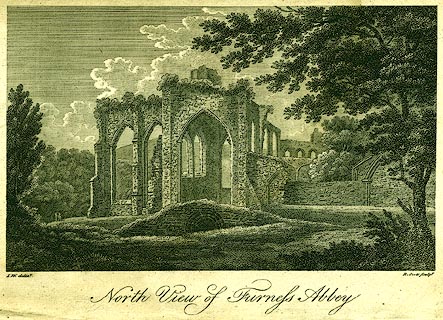 click to enlarge
click to enlargePR0286.jpg
Frontispiece from A Descriptive Tour, and Guide to the Lakes, Caves and Mountains ... by John Housman.
printed at bottom left, right, centre:- "I.W. delint. / R. Scott sculpt. / North View of Furness Abbey"
item:- Dove Cottage : 2008.107.286
Image © see bottom of page
placename:- Furness Abbey
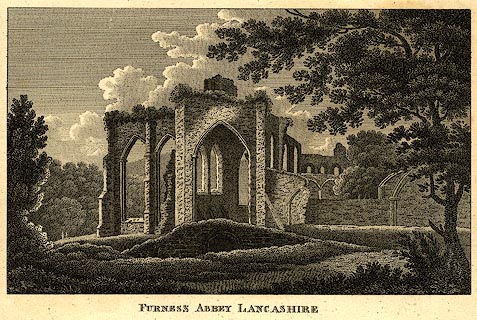 click to enlarge
click to enlargePR0279.jpg
printed at bottom:- "FURNESS ABBEY LANCASHIRE"
item:- Dove Cottage : 2008.107.279
Image © see bottom of page
placename:- Furness Abbey
placename:- Abbey of St Mary
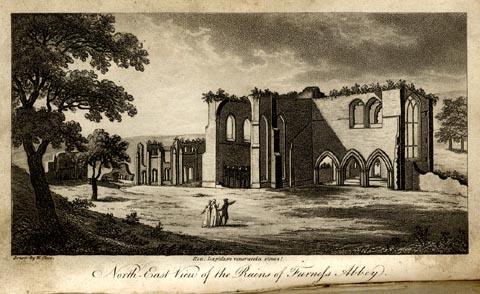 click to enlarge
click to enlargeWS2701.jpg
Tipped in opposite p.69 in The Antiquities of Furness, by Thomas West, 2nd edn edited by William Close.
printed at bottom left, centre:- "Drawn by W. Close. Heu! Lapidum veneranda strues! / North East View of the Ruins of Furness Abbey."
item:- private collection : 202.2
Image © see bottom of page
placename:- Furness Abbey
placename:- Abbey of St Mary
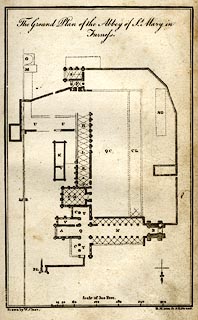 click to enlarge
click to enlargeWS2702.jpg
Tipped in opposite p.74 in The Antiquities of Furness, by Thomas West, 2nd edn edited by William Close.
printed at upper centre:- "The Ground Plan of the Abbey of St. Mary in / Furness"
printed at bottom left, right:- "Drawn by W. Close. / R. Hixon sc. 355, Strand."
printed at with scale line:- "Scale of 300 Feet."
item:- private collection : 202.3
Image © see bottom of page
| Avranches, Ewan de | 1124 - 1138 ? |
| Sourdeval, Eudo de | |
| Lancaster, Michael de | |
| York, Peter de | 1147 - 1150 ? |
| Bayeux, Richard de | 1150 - about |
| Cantsfield, John de | 1152 - about |
| Millom, Walter de | 1175 - about |
| Pennington, Jocelin de | |
| Bardoule, Conan de | |
| Black, Willilam | |
| Bristaldon, Gerald | |
| Dalton, Michael de | 1194 - 1198 ? |
| St Quentin, Richard de | |
| Fleetham , Ralph de | 1205 - 1211 ? |
| Newby, John de | |
| Ulverston, Stephen de | |
| Meaux, Stephen de | 1211 - 1219 ? |
| Gerard | 1219 - 1225 ? |
| Denton, Robert de | 1225 - 1235 ? |
| Acclom, Lawrence de | |
| Middleton, William de | 1256 - 1267 ? |
| le Brun, Hugh | 1267 - 1282 ? |
| Cockerham, William de | 1289 - 1294 ? |
| Skyllar, Hugh | 1297 - 1303 ? |
| Cockerham, John de | 1303 - 1347 ? |
| Walton, Alexander de | 1347 - 1367 |
| Cocken, John de | 1367 - |
| Bolton, John de | 1389 - 1404 ? |
| Dalton, William de | 1407 - 1417 ? |
| Robert | 1418 - ? |
| Woodward, Thomas ? - Woodward, William ? | |
| Turner, John | 1443 - 1460 ? |
| Stirzacre, Laurence de | 1461 - 1491 ? |
| Chamber, Thomas | 1491 - 1497 |
| Bank, Alexander | 1497 - 1514 |
| Dalton, John | 1514 - 1516 ? |
| Bank, Alexander again | 1516 - 1531 ? |
| Pele, Roger | 1531 - 1537 |
 carvings etc in the site museum
carvings etc in the site museum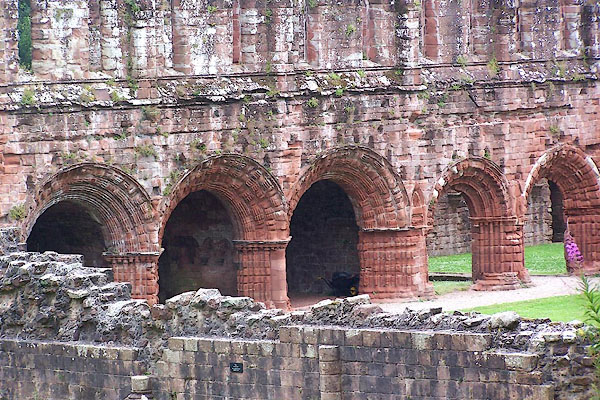
BMJ49.jpg (taken 10.7.2006)
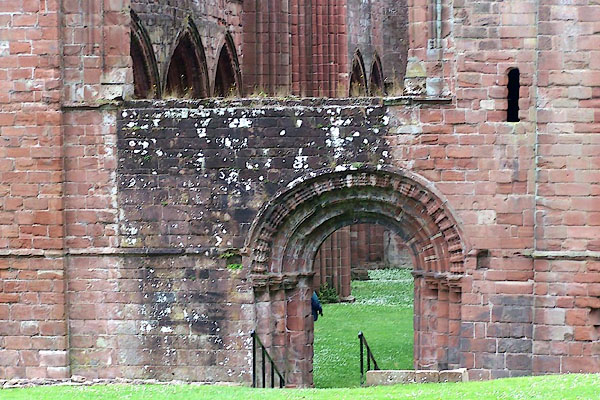
BMJ50.jpg (taken 10.7.2006)
