




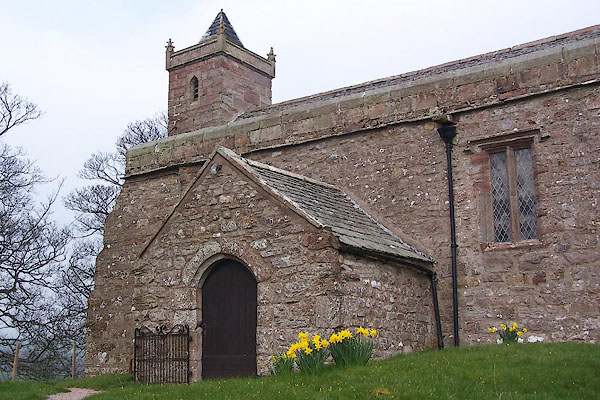
BNL90.jpg (taken 30.3.2007)
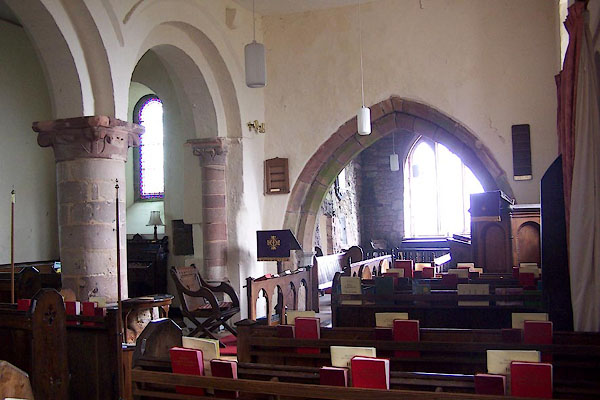
BNL92.jpg (taken 30.3.2007)
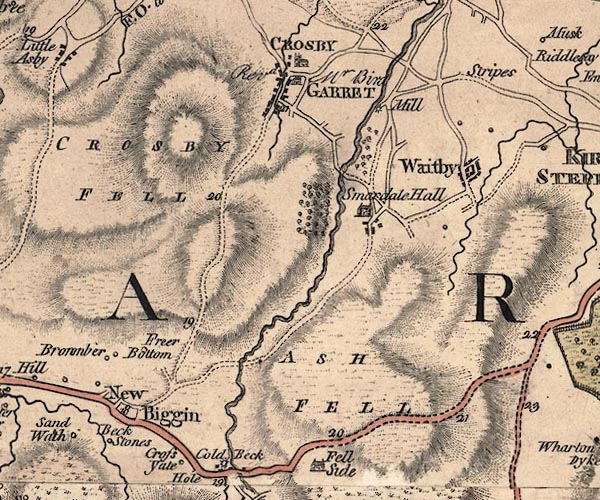
J5NY70NW.jpg
church
item:- National Library of Scotland : EME.s.47
Image © National Library of Scotland
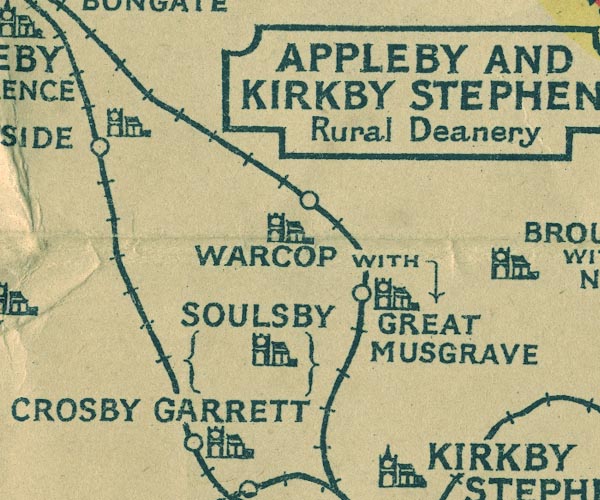
NUR1NY71.jpg
"CROSBY GARRETT"
linked with Soulby
item:- JandMN : 27
Image © see bottom of page
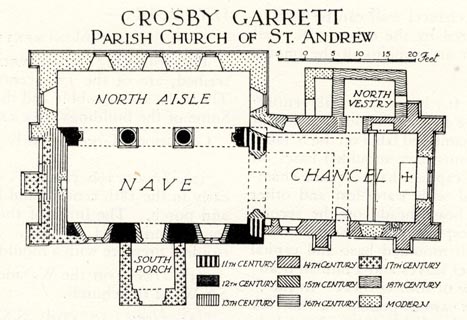 click to enlarge
click to enlargeHMW049.jpg
On p.73 of the Inventory of the Historical Monuments in Westmorland.
printed, top "CROSBY GARRETT / PARISH CHURCH OF ST. ANDREW"
RCHME no. Wmd, Crosby Garrett 1
item:- Armitt Library : A745.49
Image © see bottom of page
 notes about bells
notes about bells stained glass
stained glassplacename:- Church of St Andrew
courtesy of English Heritage
"CHURCH OF ST ANDREW / / / CROSBY GARRETT / EDEN / CUMBRIA / I / 72964 / NY7299409715"
courtesy of English Heritage
"Church of England, Cll and later. Coursed, squared rubble with plinth (chamfered in parts) and various types of buttressing. Graduated slate roofs; nave has stone copings and low parapets, chancel has stone copings with apex cross and embattled pinnacles to base at east. 1874 rebuilt bell-tower at west end is corbelled out and has low, slated, pyramidal roof with parapet and corner pinnacles. 3 bay nave and 2 bay chancel. North aisle rebuilt under separate gabled roof in 1866. 3 windows to north wall and 1, with oculus above, to each end; all have semicircular heads with 'romanesque' chevron. Chancel rebuilt and enlarged in C14; north window has pointed head; south has pointed head and paired lights with transom embattled externally (probably a low-side window as the 2 lower lights have internal rebates for shutters). C14 priest's door to south has pointed head and continuously moulded surround. North vestry added 1745. East window rebuilt 1883. 2 windows to south nave wall of different dates; east is C16, square-headed with 2 lights and west is late C14, square-headed with 2 ogee traceried lights; both have hoodmoulds with label stops. Gabled south porch has roof-truss dated 1662 and narrow stone benches to sides internally; both inner and outer doors have continuously moulded surrounds with pointed heads, inner door is C17 panelled. Internally, nave is plastered. All windows have deep splays. C12 columns and responds have moulded bases on plinth blocks; their capitals have waterleaf, volute, animal and human head decoration. Square abaci carry unmoulded, double order, semicircular arches with a continuous chamfered hoodmould. 4 corbels to east bay above arch. C15 low, pointed chancel arch has 2 chamfered orders springing from corbels. Large squint from north aisle through into chancel. Narrow blocked opening with semicircular head to west wall of chancel and stub of early north wall are possibly Cll. Small lamp niche with semicircular (re-use early window?) head in south-west corner. C13 trefoil-headed piscina with octofoil drain to south wall and medieval aumbrey to north; blocked windows to both walls. Font in nave had C17/C18 rectangular bowl with moulded sides (now, 1983, demounted; on floor in north aisle); supporting octagonal shaft has moulded blocks with chamfered corners to top and bottom. Chancel floor raised up level with nave floor in 1860's; oak communion rail is C17 with turned ballusters. Late C19 hexagonal wooden pulpit on moulded stone base. R.C.H.M. details 2 bells, one C13 and one C14 with inscription in Lombardic capitals."
 memorials
memorials| Burg sub Mora, Thomas de | 1296 - 1297 |
| Richard | 1317 - |
| Colstone, William | |
| Sandford, Henry de | 1355 - |
| Calve, John de | 1382 - |
| Wynton, William | 1422 - |
| Spenser, William | 1449 - |
| Musgrave, Charles | 1535 - |
| Shaw, Lancelot | - 1595 |
| Fallowfield, Richard | 1595 - |
| Mauleverer, Edmund | 1636 - |
| Bousfield, Edward | 1645 - |
| Jackson, Christopher | 1657 - |
| Mauleverer, Edmund | 1660 - |
| Denton, Thomas | 1663 - |
| Forster, Joseph | 1702 - |
| Lamb, James | 1713 - |
| Bird, William | 1717 - |
| Bird, James | 1742 - |
| Fenton, James | 1763 - |
| Bird, William | 1769 - |
| Newby, Mark | 1833 - |
| Smith, Isaac | 1861 - |
| Ridley, George | 1871 - |
| Phillips, Robert | 1911 - |
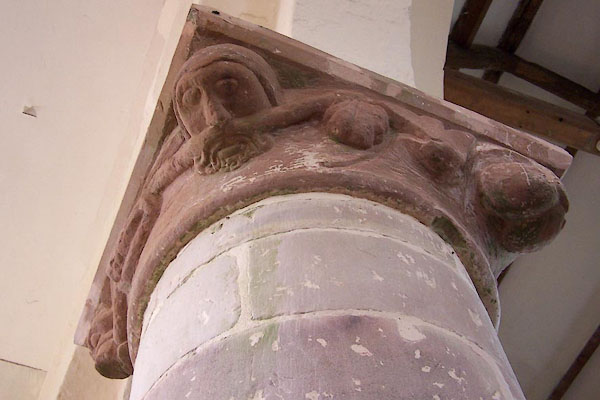
BNL96.jpg A green man?
(taken 30.3.2007)
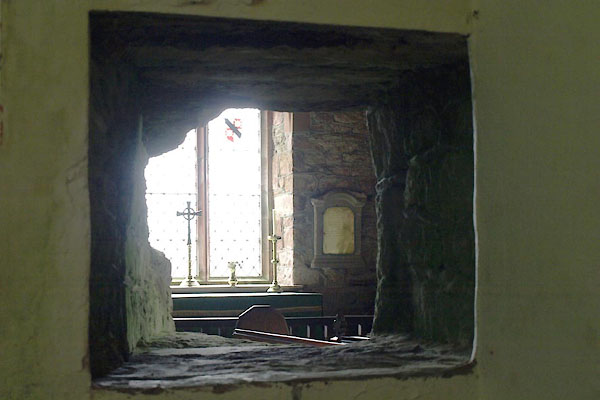
BXA38.jpg Squint from a side chapel.
(taken 3.8.2012)
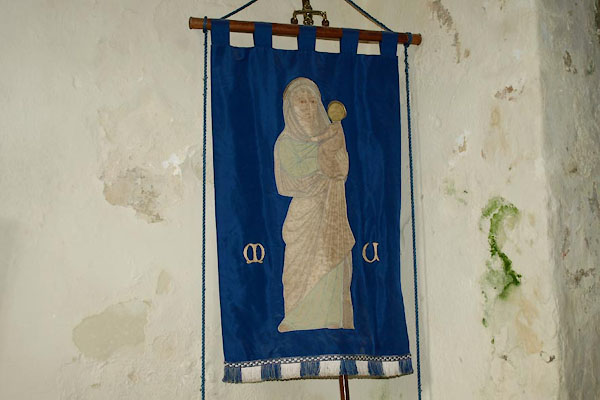
BXA36.jpg Mothers Union banner.
(taken 30.3.2007)
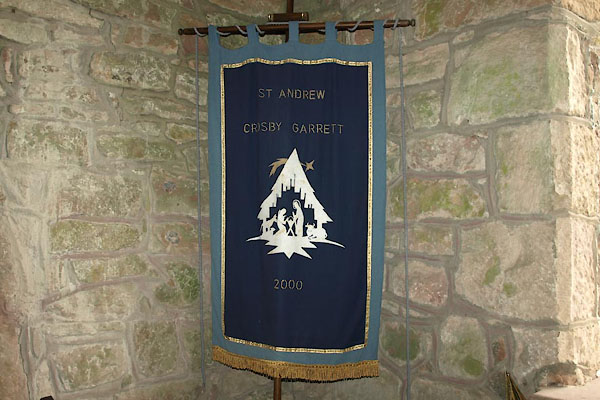
BXA41.jpg Banner.
(taken 30.3.2007)
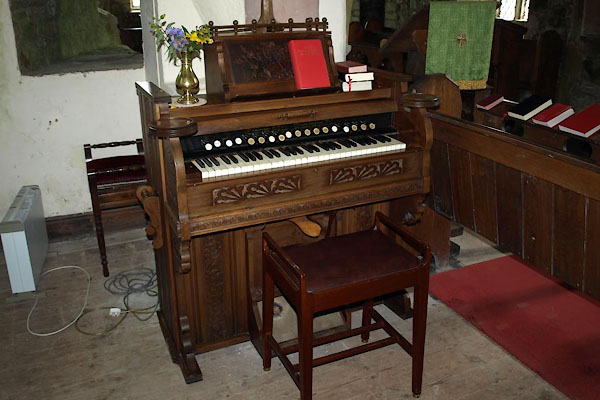
BXA37.jpg Harmonium.
(taken 3.8.2012)
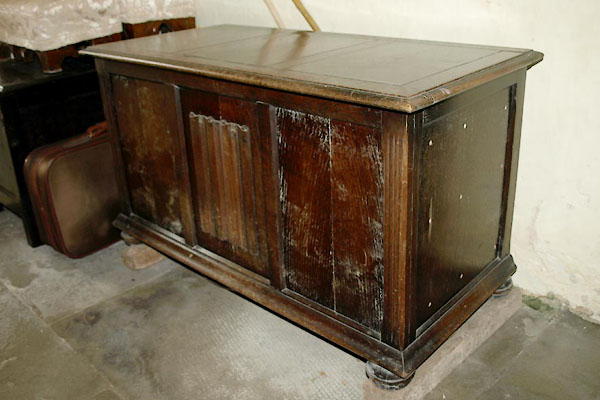
BXA40.jpg Parish chest.
(taken 3.8.2012)
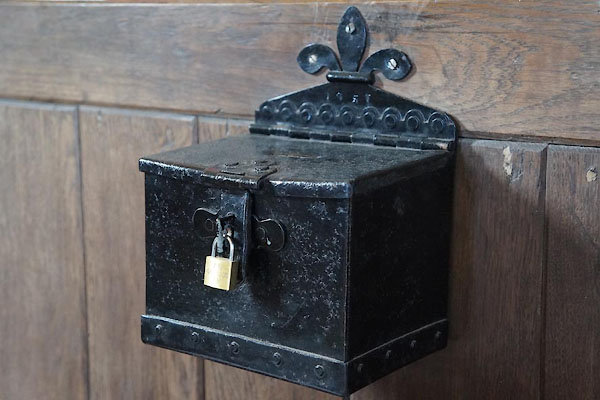
CCK96.jpg Poor box.
(taken 17.2.2015)
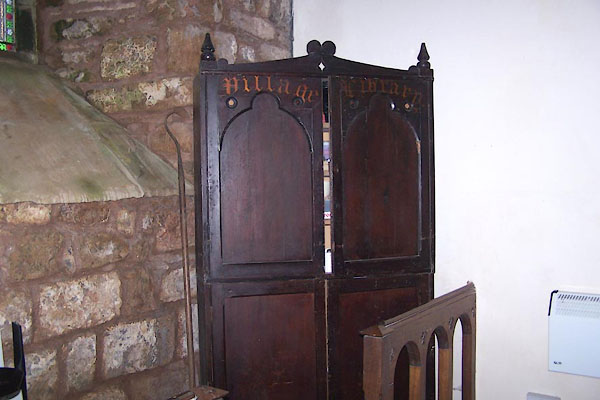
BNL94.jpg The Village Library
(taken 30.3.2007)
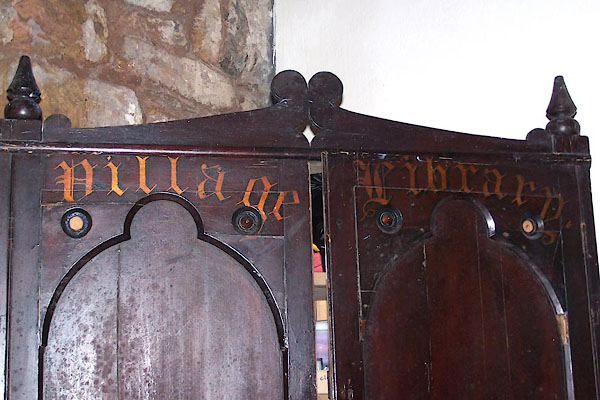
BNL95.jpg The Village Library
(taken 30.3.2007)
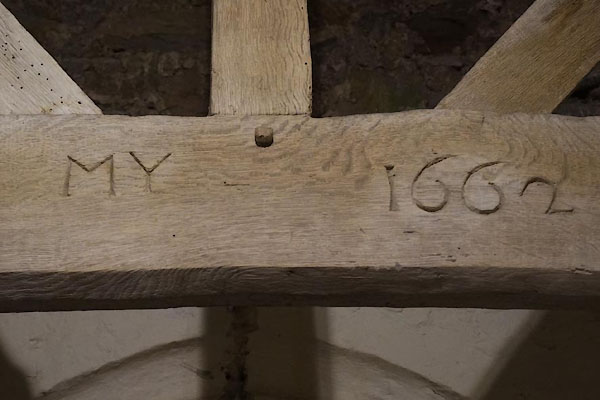
CCK89.jpg Timbers in the porch:-
"MY 1662" (taken 17.2.2015)
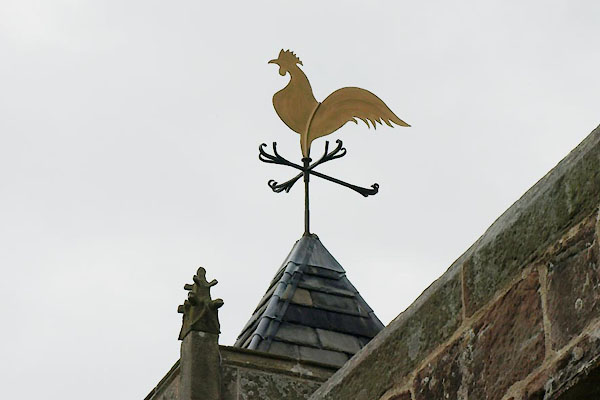
BXA34.jpg Weathervane.
(taken 3.8.2012)
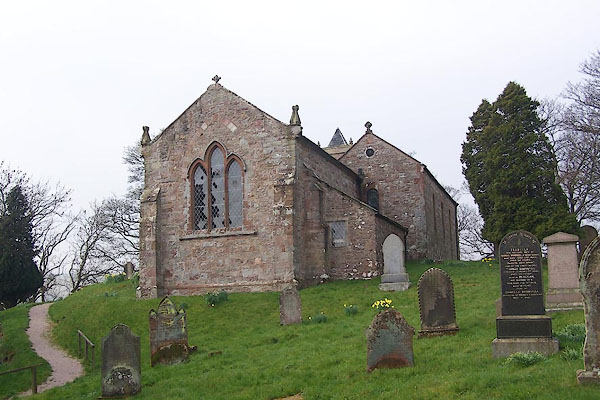
BNL91.jpg (taken 30.3.2007)
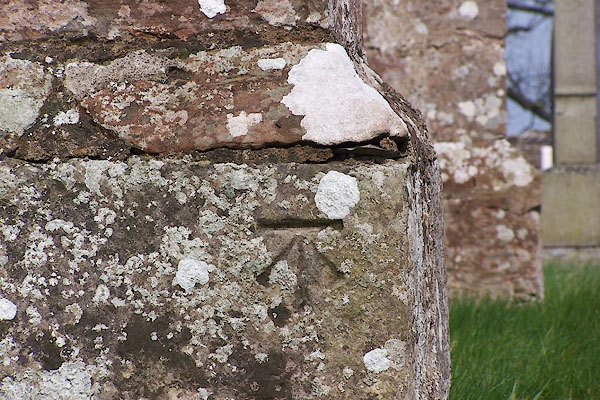
BNM02.jpg Cut bench mark.
(taken 30.3.2007)
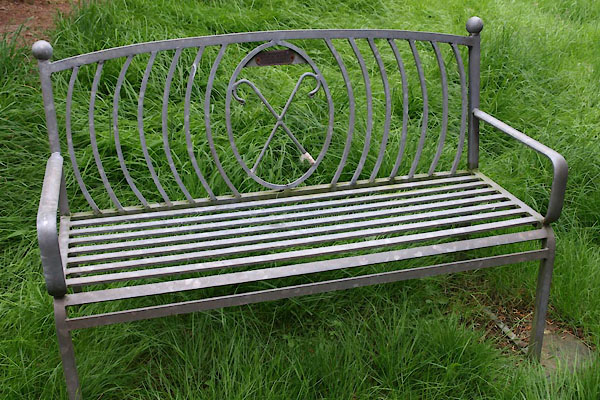
BXA32.jpg Seat, and shepherd's crooks.
(taken 3.8.2012)
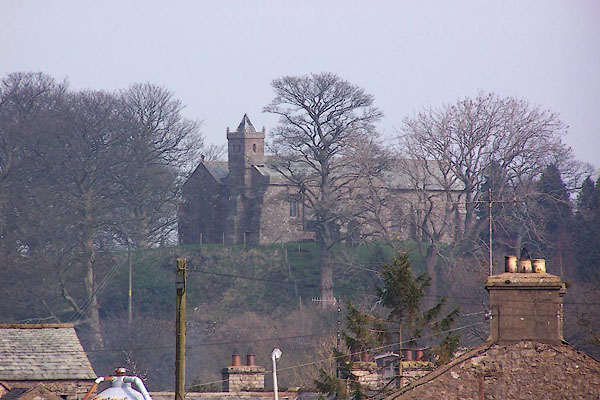
BNM03.jpg (taken 30.3.2007)

 Lakes Guides menu.
Lakes Guides menu.