




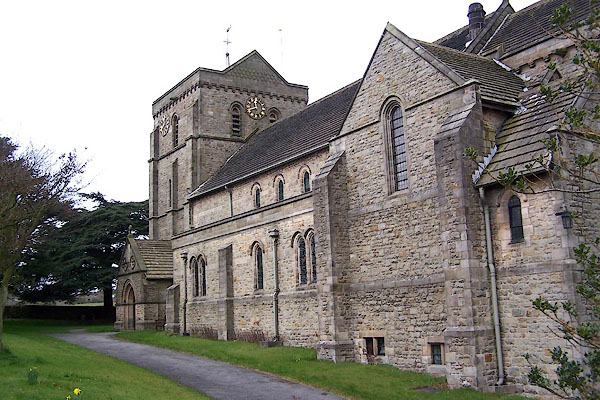
BLU16.jpg (taken 7.4.2006)
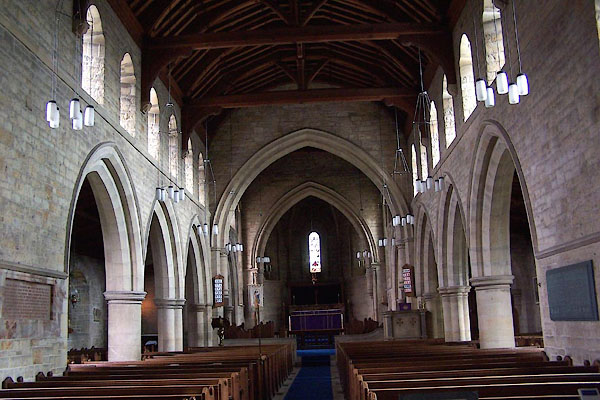
BLU17.jpg (taken 7.4.2006)
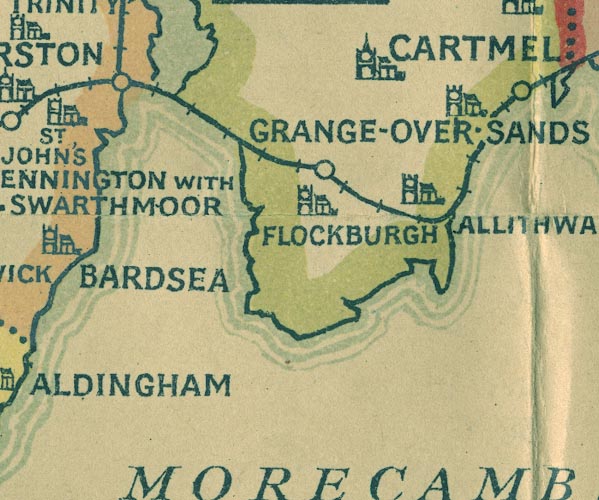
NUR1SD37.jpg
"FLOOKBURGH"
item:- JandMN : 27
Image © see bottom of page
 stained glass
stained glassplacename:- Church of St John Baptist
courtesy of English Heritage
"CHURCH OF ST JOHN BAPTIST / / STATION ROAD / LOWER HOLKER / SOUTH LAKELAND / CUMBRIA / II[star] / 77084 / SD3654976019"
courtesy of English Heritage
"Church. 1897-1900. By Austin and Paley. Dressed stone with ashlar dressings and bands; stone slate roofs, lead to apse roof. Nave with aisles, west tower, chancel with north chapel and south organ loft, round apse with vestry beneath. 3 stage saddleback tower has moulded base and setback buttresses, 2 sill courses and corbelled coped parapet, east and west gables with fishscale bands. West face has paired lancets to 1st stage, round-headed lancet with zig-zag moulding to arch to 2nd stage, paired louvred bell openings. South gabled porch has 2 open quatrefoils over moulded arch with impost band; buttress above has lancet and single bell opening; north side similar with gabled stair turret, entrance with shouldered lintel, next to entrance of 2 orders in shallow porch with buttress rising from it. Paired bell openings to east. 4-face clock. 4-bay nave has 3-bay lean-to to aisles. Coped gables and parapets, nave has gable cross and round stack. West bay of nave has lancets with sill and impost bands. Clerestory has 2 lights to each bay over aisles. Aisles have clasping buttresses and lancets, paired to west and east bays. Organ loft; gabled with 2 large buttresses with lancet over weathering; 2 windows of 2 lights to basement. Gabled projection to east has small lancets and entrance with shouldered lintel. Chancel has coped gable with cross and round stack; corbelled parapet and round apse. Apse has flat buttresses, 3 basement lights in arched recesses and lancets on sill course above. North lancet over basement window and 2 quatrefoil windows over lean-to chapel which has large gabled buttress to north, paired lancets to north and single lancet to east. Interior: Nave has crown post roof with arch braces; 3-bay arcades of round and keeled quatrefoil piers, west corbels and east responds. Tower arch has keeled responds; to east a double chamfered outer arch. Tower ceiling has plain joists. Font on 2 round steps has basin on squat pier and 6 outer shafts to rim. Nave has painted C18 Creed and Commandment boards and George III arms from previous church built 1777. Pews have simple detail and turned balusters to fronts and backs. Corporation insignia; sword, staff and halberd. Chancel arch has paired corbelled shafts; arches to chapel and organ loft. Organ has good case, similar quality stalls, altar rails etc. Chancel has trefoil-headed sedilia and recess with shelf. Apse has moulded arch and rib vault on wall shafts, good stained glass probably from the previous church built 1777."
 ring of bells
ring of bells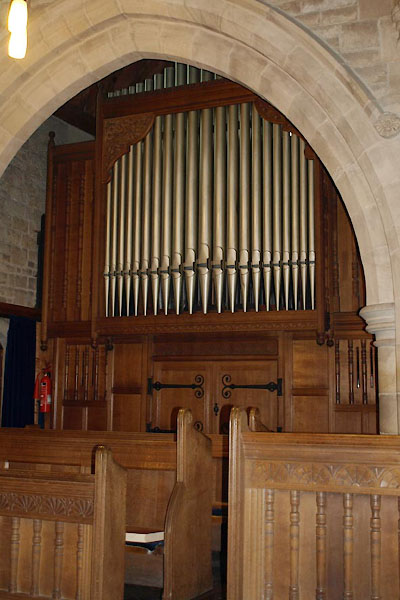
BUE43.jpg Organ.
(taken 4.3.2011)
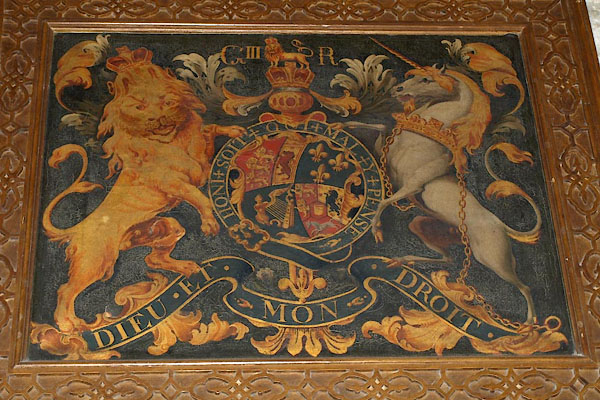
BUE47.jpg Royal coat of arms, George II.
(taken 4.3.2011)
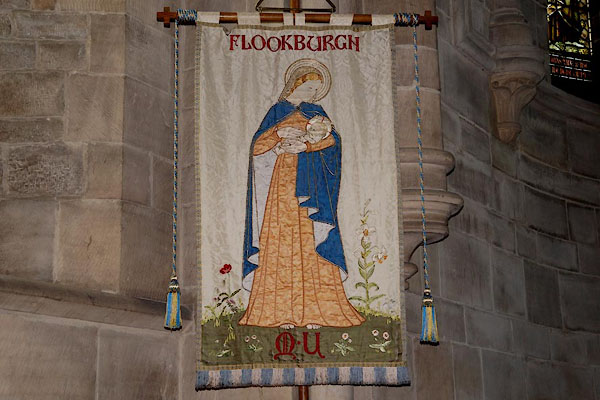
CBF67.jpg Mothers Union banner.
(taken 23.7.2014)
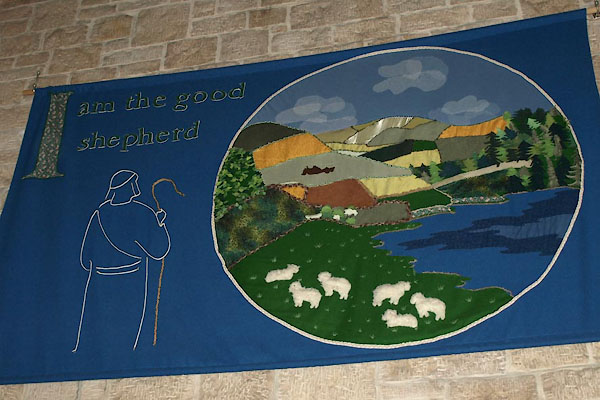
BUE44.jpg Banner.
(taken 4.3.2011)
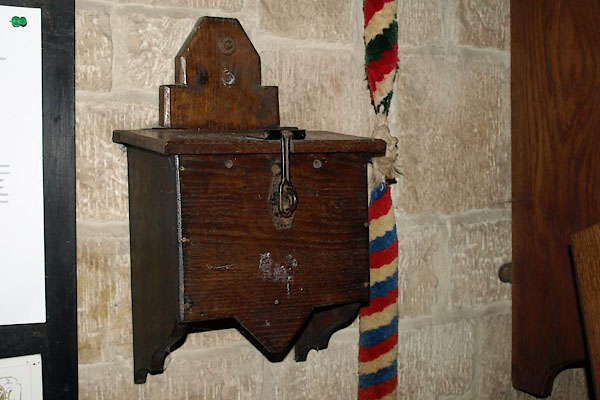
BUE45.jpg Poor box?
(taken 4.3.2011)
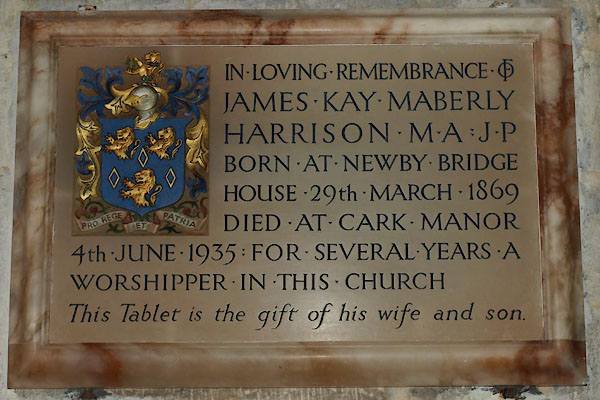
BUE46.jpg Memorial to James Kay Maberly Harrison, died 1935.
(taken 4.3.2011)
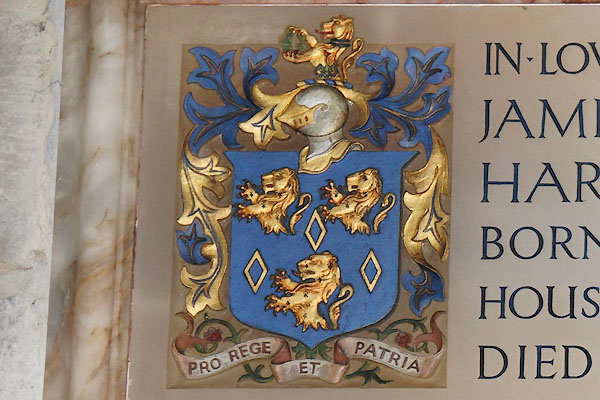
CBF68.jpg coat of arms, James Kay Maberly Harrison.
(taken 4.3.2011)
: Austin, Hubert J
: Paley, Henry A
to 1900

 Lakes Guides menu.
Lakes Guides menu.