




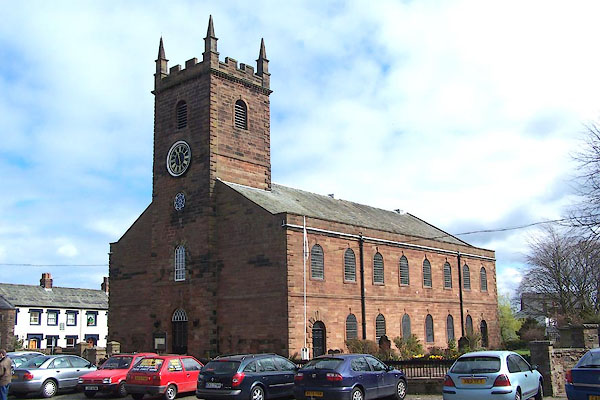
BNN89.jpg (taken 11.4.2007)
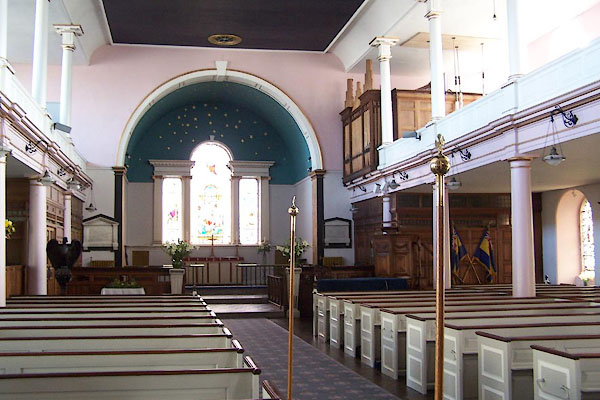
BNN90.jpg (taken 11.4.2007)
placename:- St Mary's Church
"St. Mary's Church (Vicarage) / Grave Yard"
 goto source
goto sourcePage 186:- "..."
"... Dr. Burn says the parish church is a very old building, which seems never to have been rebuilt since the time of Odaard de Loriz its antient lord,who in the Chronicon Cumbriae is said to have built it."
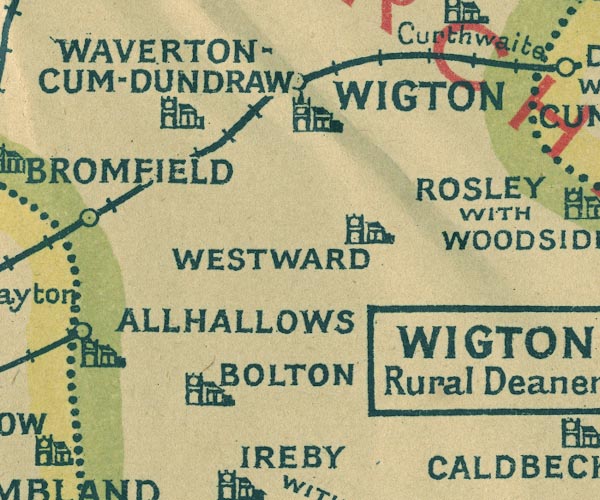
NUR1NY24.jpg
"WIGTON"
item:- JandMN : 27
Image © see bottom of page
 stained glass
stained glassplacename:- Church of St Mary
courtesy of English Heritage
"CHURCH OF ST MARY / / HIGH STREET / WIGTON / ALLERDALE / CUMBRIA / II[star] / 72021 / NY2559948273"
courtesy of English Heritage
"Parish Church on medieval site. Dated and inscribed in porch 1788, PATTINSON AND HOLMES JOINERS, NIXONS AND PARKIN MASONS, built to the same design as St Michael's, Workington, 1770 and St Cuthbert's, Carlisle, 1778; restoration 1881 (dated in porch) by C.J. Ferguson; vestry dated 1912. Red sandstone from Shawk Quarry, with V-jointed quoins, on chamfered plinth; string course, eaves cornice and parapet. Graduated greenslate roof. 2-storey, 8-bay nave; 3-storey west tower/porch; north vestry; lower single-bay chancel. Tower: panelled west door under intersecting-glazing bar fanlight in quoined surround. Similar treatment to casement window above. Round window above with patterned glazing bars. Large painted clock face with modillioned surround. Round-headed bell openings with louvred vents. Modillioned battlemented parapet with pinnacles. Nave: south panelled doors in round-headed quoined surrounds flank round-headed leaded-paned windows, some with stained glass. Similar gallery windows above. Venetian east window in chancel. Interior: Tuscan and Doric columned gallery, upper columns with individual entablature. Ceiling with decorative oval and circular-moulded plaster panels. Early C20 baptistery with carved oak screen. Numerous white marble wall plaques. Late C19 and early C20 stained glass. Side chapel has reredos made of re-used Flemish carved oak panels. 3-decker pulpit. OS bench mark on quoin stone left of entrance."
 ring of bells
ring of bells| Dalilegh, James de | 1308 - |
| Hilton, William de | 1317 - |
| Stayngrave, Adam de | |
| Wiggeton, Gilbert de | 1332 - |
| Appleby, Henry de | 1336 - |
| Cullerdane, Thomas de | |
| Aslackby, Richard de | 1359 - |
| Cressop, William de | |
| Damysell, Ricard | 1367 - |
| Hayton, William de | 1368 - |
| Welton, John de | 1369 - |
| King, John | |
| Lowden, William | |
| Lowson, William | 1592 - 1612 |
| Warcop, Thomas | 1612 - 1649 |
| Chambers, John | 1661 - 1674 |
| Geddes, Henry | 1674 - 1714 |
| Brown, John | 1715 - 1763 |
| Clarke, Wilfred | 1763 - 1802 |
| Clarke, Wilfred | 1802 - 1804 |
| Dodd, John | 1804 - 1826 |
| Irthing, Jonathan | 1826 - 1857 |
| Lyde, William | 1857 - 1870 |
| Schnibben, William Mangles | 1870 - 1880 |
| Kayss, John Bainbridge | 1880 - 1905 |
| Mayall, Reginald | 1905 - 1910 |
| Salusbury, Norman | 1910 - 1921 |
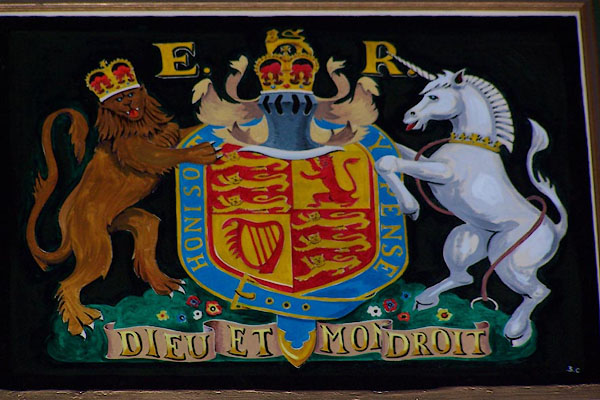
BNN91.jpg Coat of arms, Elizabeth II?
(taken 11.4.2007)
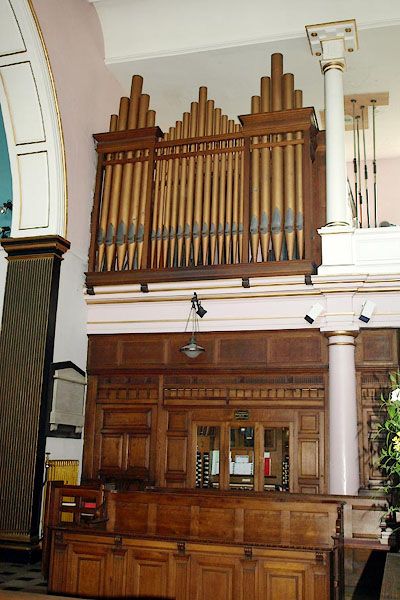
BRB22.jpg Organ.
(taken 10.7.2009)
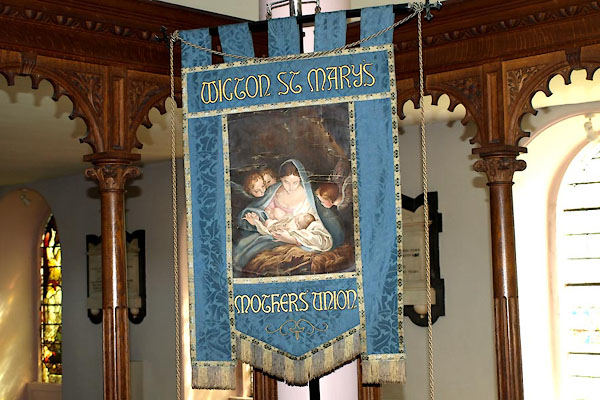
BYW35.jpg Mothers Union banner.
(taken 27.7.2013)
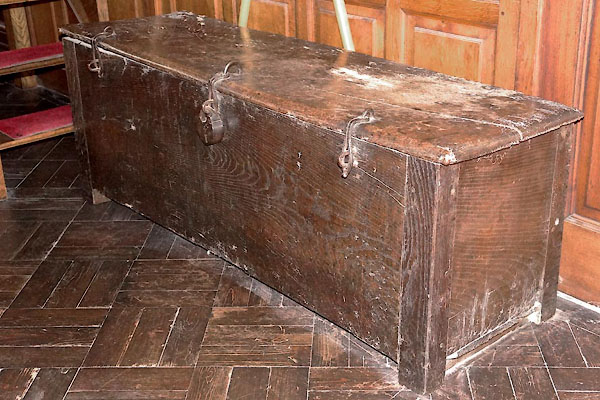
CCO98.jpg Parish chest.
(taken 27.7.2013)
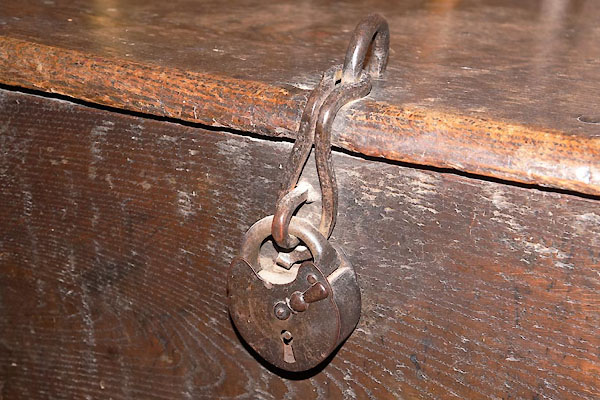
CCO99.jpg Parish chest, one of the three locks.
(taken 27.7.2013)
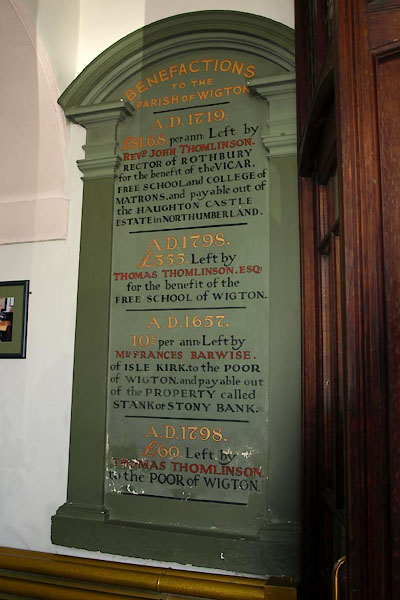
BYW33.jpg List of charities and donations.
(taken 27.7.2013)
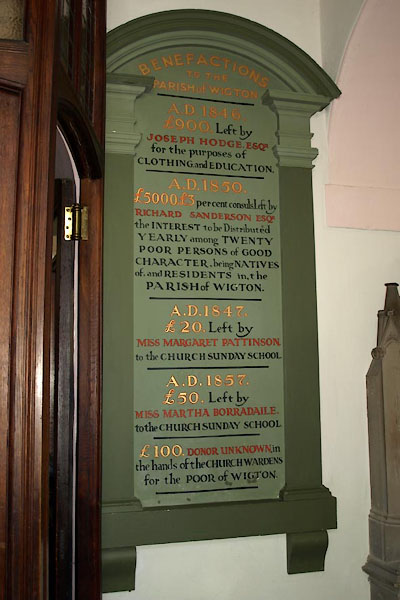
BYW34.jpg List of charities and donations.
(taken 27.7.2013)
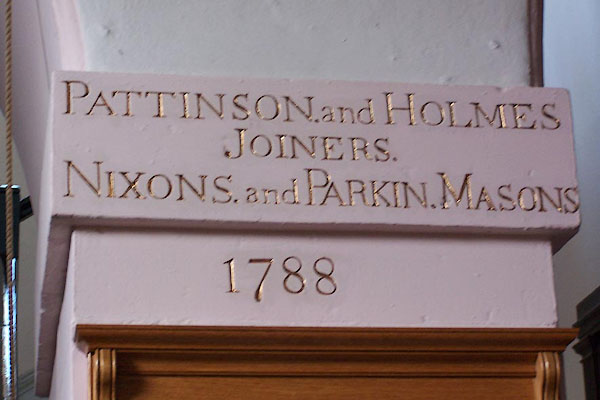
BNN92.jpg Stone inscribed with some of the builders' names:-
"PATTINSON. and HOLMES / JOINERS. / NIXONS. and PARKIN. MASONS. / 1788" (taken 11.4.2007)
