




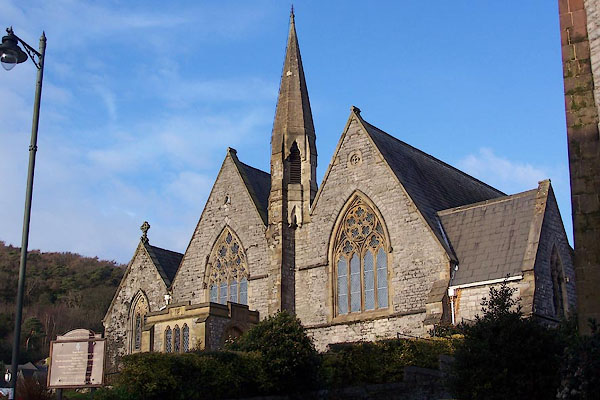
BLM96.jpg (taken 31.12.2005)
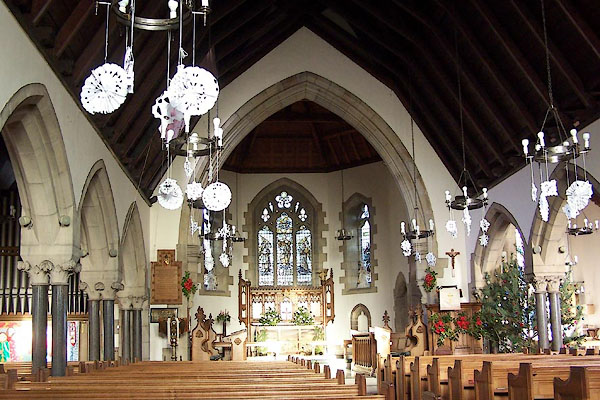
BLM97.jpg (taken 31.12.2005)
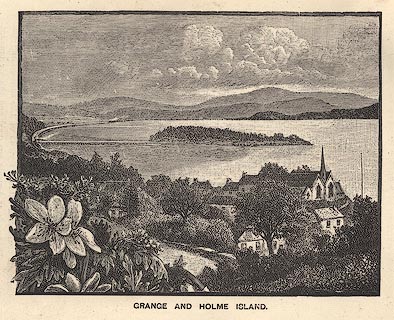 click to enlarge
click to enlargePW1E02.jpg
"GRANGE AND HOLME ISLAND."
item:- JandMN : 58.3
Image © see bottom of page
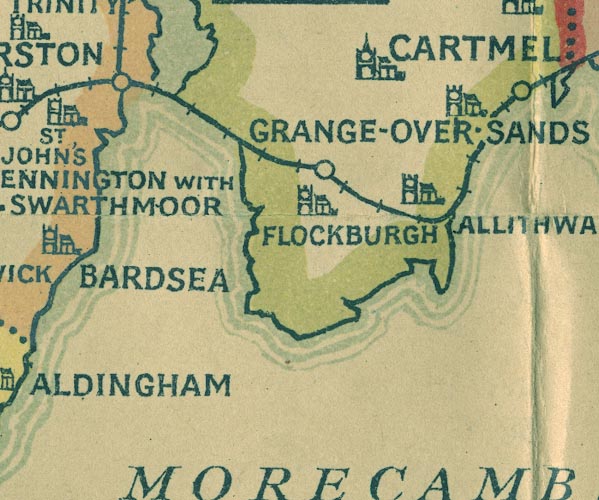
NUR1SD37.jpg
"GRANGE-OVER-SANDS"
item:- JandMN : 27
Image © see bottom of page
 stained glass
stained glassplacename:- Church of St Paul
courtesy of English Heritage
"CHURCH OF ST PAUL / / CHURCH HILL / GRANGE OVER SANDS / SOUTH LAKELAND / CUMBRIA / II / 460515 / SD4073877889"
courtesy of English Heritage
"Church. 1853-4. By J Murray. North aisle said to be added in 1861, south aisle in 1867, and chancel in 1932 (Pevsner). West porch dated 'MCMLI'. Snecked limestone with sandstone dressings and slate roofs. Comprises a nave, north aisle and south aisle under pitched roofs, a gabled porch at the west end of the south aisle, and a lower chancel with polygonal apse. The west end has a buttress, between the nave and south aisle gables, that rises to support a bell-turret with stone spirelet. The nave and aisles have west windows with Geometrical tracery (of 2 lights to the north aisle and 4 lights to the others). The single-storey porch has a mullioned window of 3 lights facing west, a parapet, and a doorway in its south wall. The north aisle has 4 bays to the west of the vestry, with 2-light windows which have flowing tracery. The south porch has a pointed window of 2 lights below a gable, and a mullioned window of 4 trefoiled lights in a C20 eastern extension. The east wall contains a re-set moulded pointed doorway. The 3 bays of the south aisle have 2-light windows with quatrefoils in their curved triangular heads. The east window is of 4 lights and the 3-sided apse has a 3-light east window."
"INTERIOR: the 5-bay arcades have pointed sandstone arches chamfered in 2 orders, carried on paired brown marble columns with sandstone capitals. The chancel arch is moulded and pointed, with the inner order rising from wall corbels. The roofs are boarded, with scissor-braced rafters. A tall pointed arch divides the south aisle from the east chapel, which has 2 tall arches opening into the chancel. On the north side the organ chamber has arched openings to the chancel and north aisle. The font is of carved oak with an inset metal bowl and carved timber cover. At the west end there are 2 pairs of churchwardens' stalls with carved and crested canopies, and wall panelling, all mid C20 and finely carved in oak."
| Rigg, Wilson | 1853 - 1857 |
| Smith, H R | 1858 - 1888 |
| Cooper, J T | 1888 - 1907 |
| Farrar, Ivor G | 1908 - 1916 |
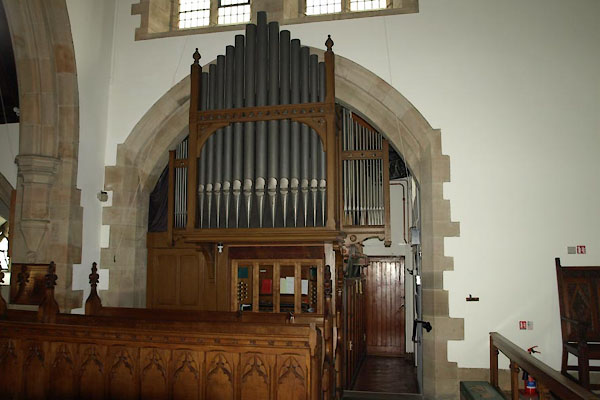
BUD73.jpg Organ, designed by George Rathbone, Cartmel, installed by Wilkinson and Sons, Kendal.
(taken 4.3.2011)
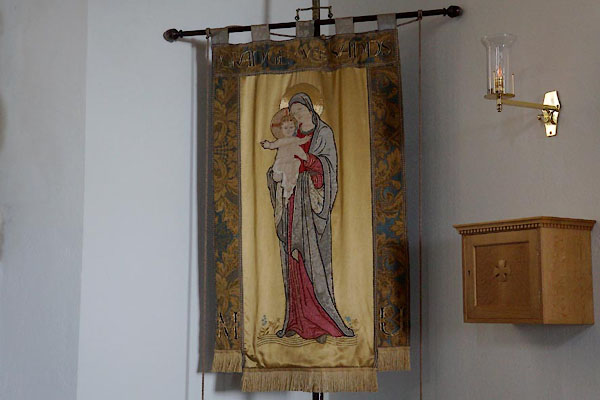
CBF47.jpg Mothers Union banner
(taken 23.7.2014)
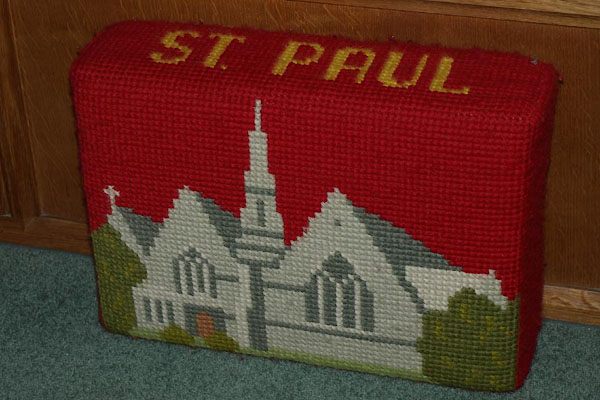
BUD72.jpg Kneeler.
(taken 4.3.2011)
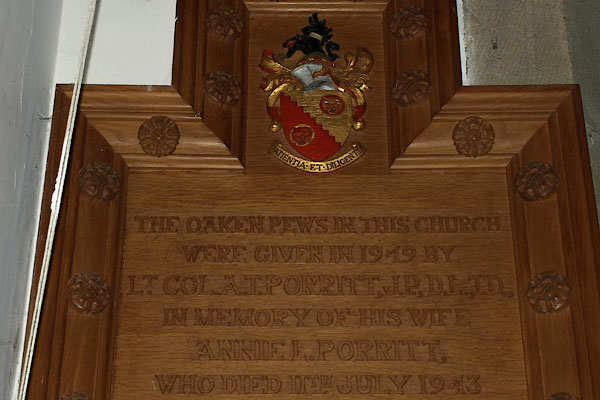
BUD71.jpg Memorial to Annie L Porritt, died 1943, et al
(taken 4.3.2011)

 Lakes Guides menu.
Lakes Guides menu.