




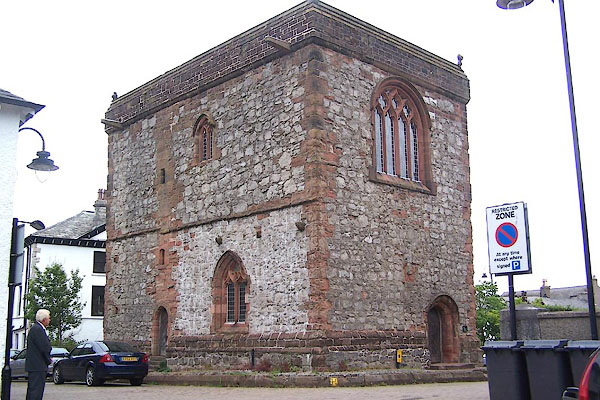
BMJ46.jpg (taken 10.7.2006)
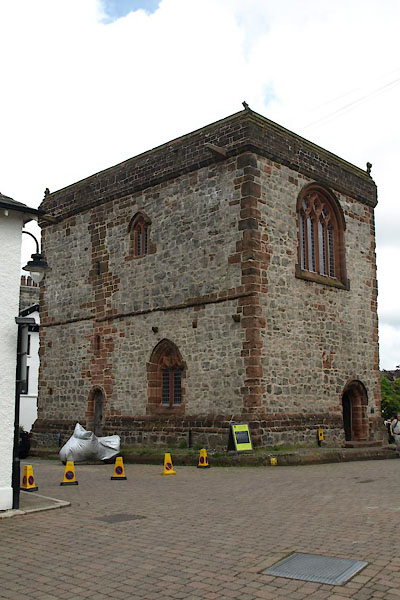
BUT22.jpg (taken 18.6.2011)
placename:- Daulton Castle
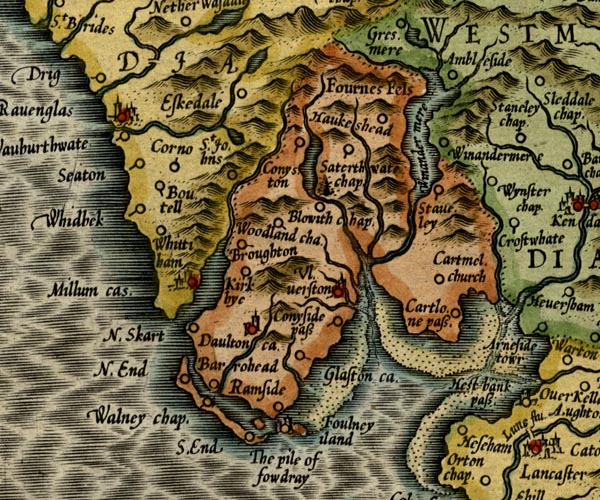
MER5LanA.jpg
"Daulton ca."
circle, building/s, tower, tinted red
item:- Armitt Library : 2008.14.3
Image © see bottom of page
placename:- Daulton Castle
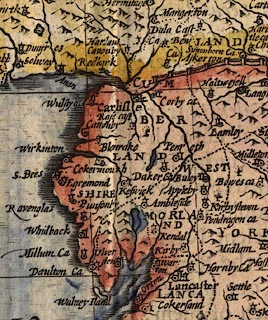 click to enlarge
click to enlargeSPD6Cm.jpg
"Daulton Ca"
dot, circle, and tower
item:- private collection : 85
Image © see bottom of page
placename:- Dalton Castle
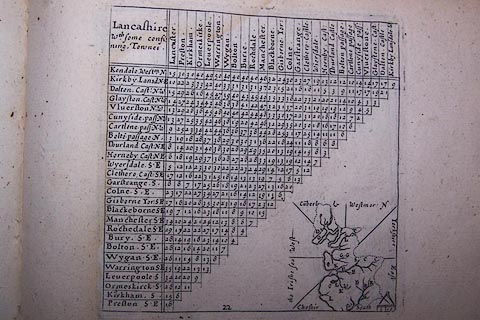 click to enlarge
click to enlargeSIM522.jpg
"Dalton Cast:"
and tabulated distances; D on thumbnail map?
item:- private collection : 50.22
Image © see bottom of page
placename:- Dalton Castle
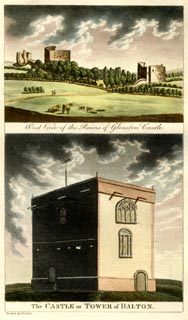 click to enlarge
click to enlargeWS2904.jpg
"Drawn by W. Close."
item:- Armitt Library : A1650.6
Image © see bottom of page
placename:- Dalton Castle
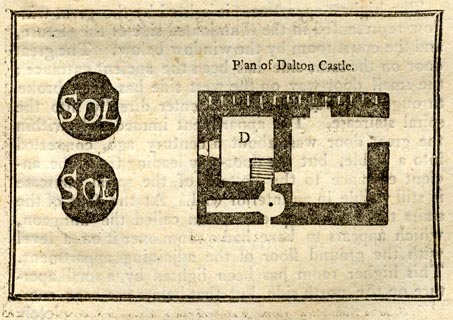 click to enlarge
click to enlargeWS29M3.jpg
"Drawn by W. Close."
item:- Armitt Library : A1650.7
Image © see bottom of page
 goto source
goto sourcePage 142:- "..."
"Dalton, antiently the principal town, now decayed, though pleasantly situated, has an old castle or tower, lately a gaol for debtors,"
item:- court
 goto source
goto source"[Dalton-in-Furness] ... On the west side of the market-place is an ancient castle or tower, built by the abbots of Furness for the imprisonment of debtors; but it is now only used for holding a court baron every three weeks, for recovery of debts under 40s. and a court-leet. ..."
 goto source
goto sourcePage 157:- "[Dalton] ... an old castle, consisting of a square tower, overlooks the town. In this castle are held the courts of the liberty and manor of Furness, of which the Duke of Buccleugh and Lord Beaulieu are lords. ..."
placename:- Dalton-in-Furness Castle
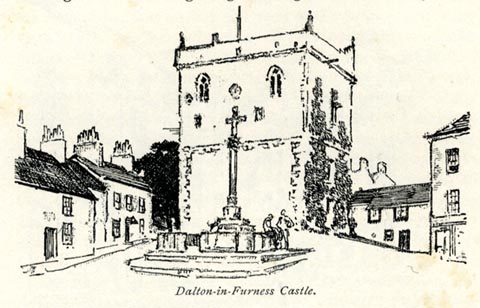 click to enlarge
click to enlargeBRL172.jpg
In front is the market cross.
On page 266 of Highways and Byways in the Lake District, by A G Bradley.
printed at bottom:- "Dalton-in-Furness Castle."
item:- JandMN : 464.72
Image © see bottom of page
placename:- Dalton Castle
courtesy of English Heritage
"DALTON CASTLE / / MARKET PLACE / DALTON TOWN WITH NEWTON / BARROW IN FURNESS / CUMBRIA / I / 388510 / SD2261673944"
courtesy of English Heritage
"Pele tower. Mid C14, repaired 1545, remodelled c1704, and in 1856 by Sharpe and Paley (drawing); reroofed 1907. Limestone rubble with red sandstone dressings, slate roof. Now 2 storeys, rectangular. Chamfered plinth, large quoins. Doorway in south side has double-chamfered arch and hoodmould; renewed 4-light window above inserted 1856; it has king mullion, cusped tracery under round arch with hoodmould. West side has small round-arched door with slit windows of spiral stair above; restored 2-light window on right has ogee-headed lights, pointed arch and hoodmould; string course beneath smaller window in same style. East side has no plinth and no windows to ground floor; square-headed single-light window on left of blocked 2-light mullioned window; above which are 2 pointed-arched windows with cusped ogee lights and hoodmoulds. Moulded oversailing course beneath ashlar sandstone parapet with slits, one medieval gargoyle, triangular copings built-up in 3 courses and figure to north-east corner."
"INTERIOR: remodelled, present staircase of 1845. Corbels show original floor levels. 2 original fireplaces to east wall, that in chamber with trefoil beneath keel-moulded arch with keystone. Ogee door-heads to the stair turret and to upper west window. Built to resist the Scottish invasions of the early-mid C14; later served as court house and prison. Given to the National Trust in 1965. Scheduled Ancient Monument. [bullet] Trans. of Cumberland & Westmoreland Archaeol. &Antiquarian Soc.: Gaythorpe H: Dalton Castle: 1910-: 312-330"
placename:- Dalton Castle
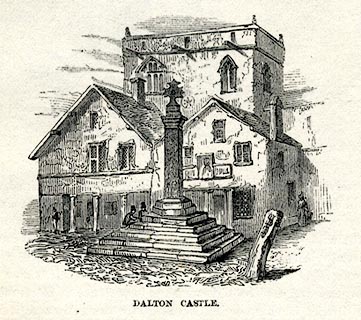 click to enlarge
click to enlargeWU0114.jpg
On p.41 of Over Sands to the Lakes, by Edwin Waugh.
printed at bottom:- "DALTON CASTLE."
item:- Armitt Library : A1082.14
Image © see bottom of page
placename:- Dalton Castle
item:-
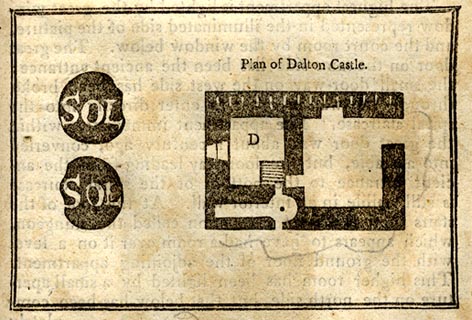 click to enlarge
click to enlargeWS2704.jpg
On p.345 in The Antiquities of Furness, by Thomas West, 2nd edn edited by William Close.
printed at upper right:- "Plan of Dalton Castle."
item:- private collection : 202.5
Image © see bottom of page
placename:- Castle of Dalton
placename:- Tower of Dalton
item:-
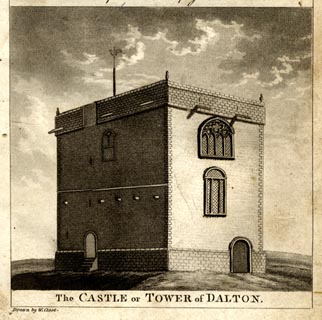 click to enlarge
click to enlargeWS2706.jpg
Tipped in opposite p.346 in The Antiquities of Furness, by Thomas West, 2nd edn edited by William Close.
printed at lower centre:- "The CASTLE or TOWER of DALTON."
printed at bottom of page, left, right:- "Drawn by W. Close."
item:- private collection : 202.7
Image © see bottom of page
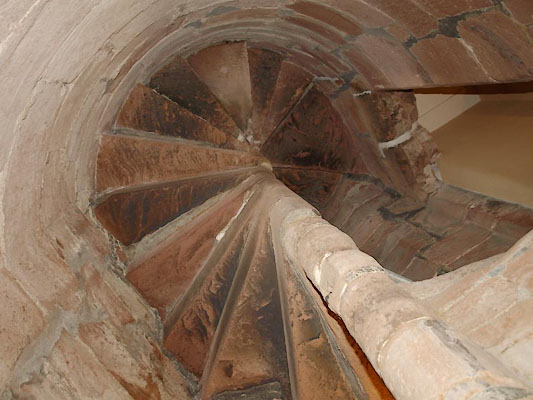
BUT23.jpg Spiral stair.
(taken 18.6.2011)
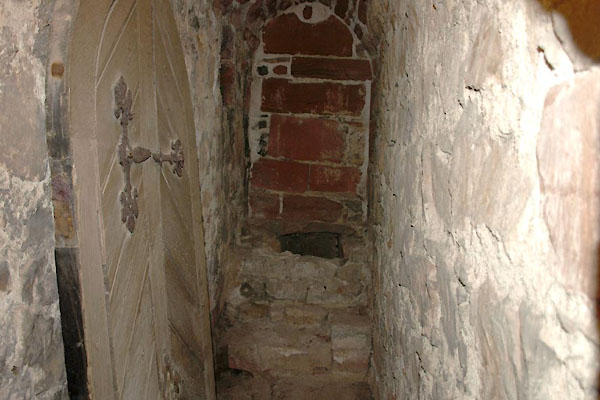
BUT24.jpg Privy.
(taken 18.6.2011)
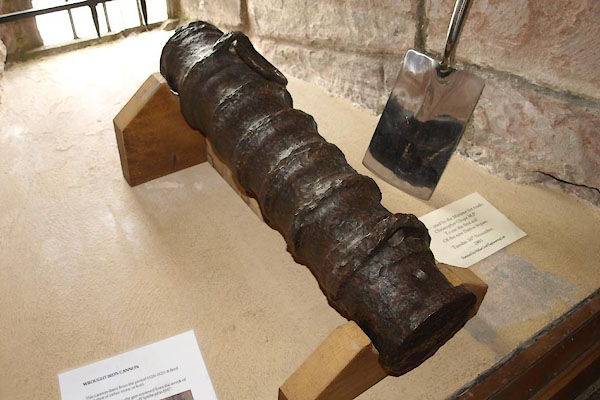
BUT25.jpg 14th or early 15th wrought iron cannon.
(taken 18.6.2011)
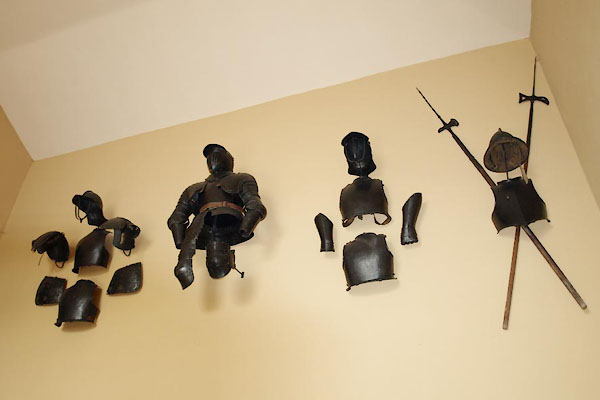
BUT26.jpg Armour
(taken 18.6.2011)
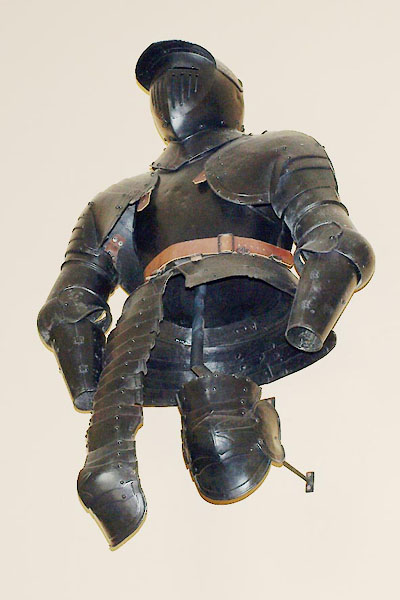
BUT27.jpg Armour
(taken 18.6.2011)
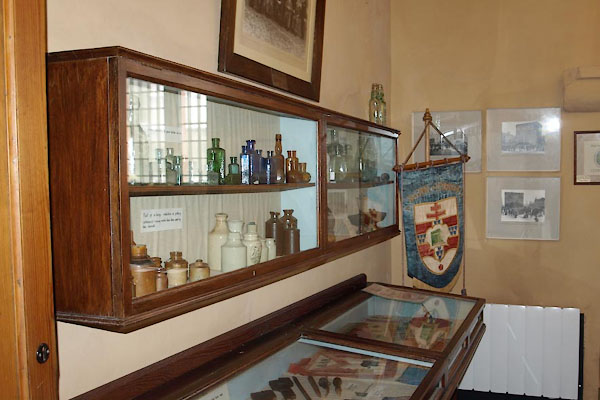
BUT28.jpg (taken 18.6.2011) courtesy of Friends of Dalton Castle
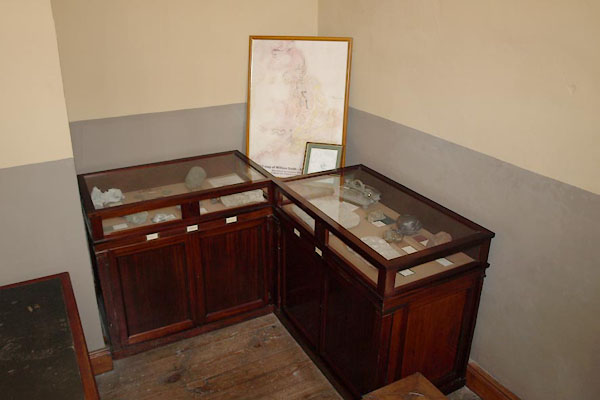
BUT29.jpg (taken 18.6.2011) courtesy of Friends of Dalton Castle
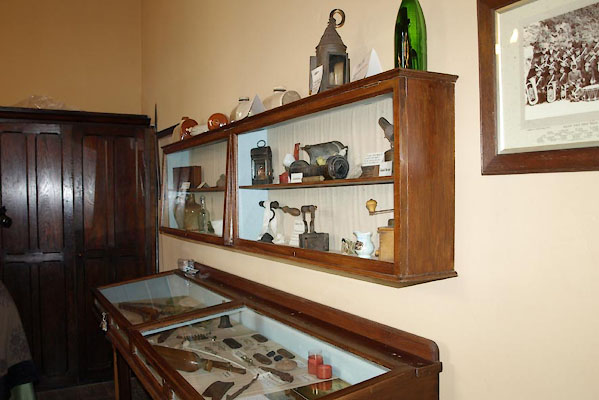
BUT30.jpg Notice from Park Mines.
(taken 18.6.2011) courtesy of Friends of Dalton Castle
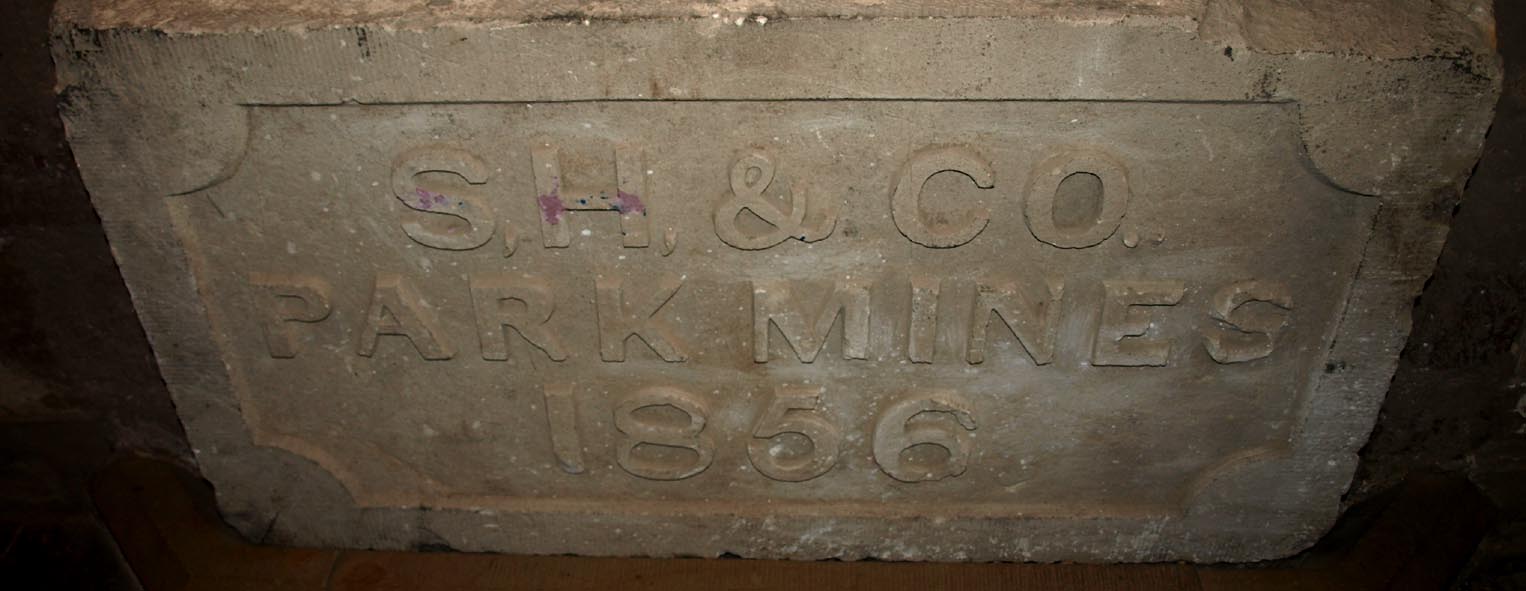
Click to enlarge
BUT31.jpg Sundial.
(taken 18.6.2011) courtesy of Friends of Dalton Castle
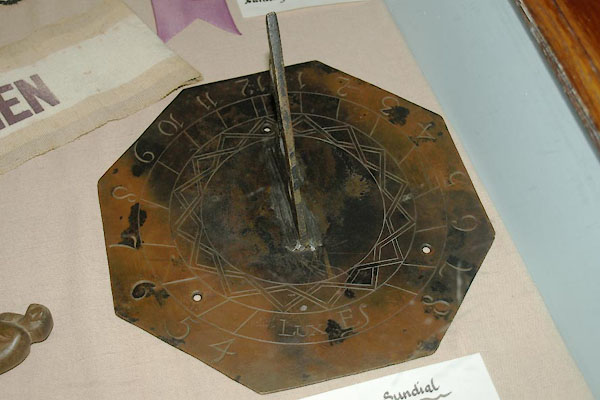
BUT32.jpg (taken 18.6.2011) courtesy of Friends of Dalton Castle
: Sharpe, Edmund
: Paley, Edward G
