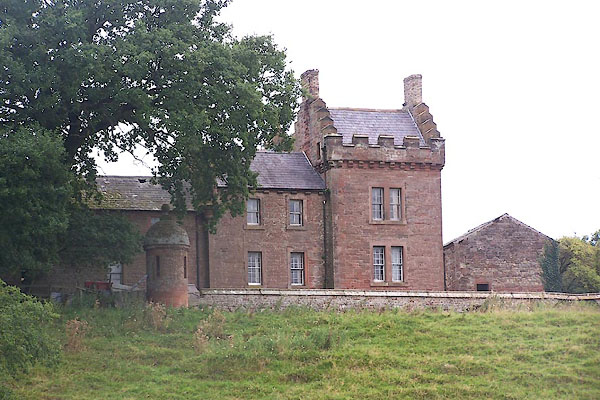





BMO15.jpg and a summer house under the tree.
(taken 25.8.2006)
placename:- Newby Demesne Farm
courtesy of English Heritage
"NEWBY DEMESNE FARMHOUSE AND ADJOINING OUTBUILDING / / / IRTHINGTON / CARLISLE / CUMBRIA / II / 77904 / NY4763158340"
courtesy of English Heritage
"Farmhouse and adjoining outbuilding. Mid C19, probably for Thomas Henry Graham of nearby Edmond Castle. Hammer dressed red sandstone; Welsh slate roof, yellow brick chimney stacks. Scottish Baronial style. 2 1/2 storey tower, has two-storey extension of 2 and 3 bays. Tower has corbelled battlemented parapet with crow-stepped gables. Double sash windows with glazing bars. Extension has corbelled cornice, crow-stepped gable and first floor semicircular angle turret, with conical pointed roof. Sash windows with glazing bars to ground floor and 2-pane sashes above. Further extension has large quoins and red brick chimney stacks. Sash windows with glazing bars. Farmyard facade is less impressive: mixed red and yellow sandstone with river cobbles. 3 storey projecting bay in front of tower, has crow-stepped gable surmounted by cross finial. Right is projecting 2 storey, single bay: sash windows with glazing bars: steeply pitched roof with partly crow-stepped gable. Adjoining outbuilding at right angles has plank doors and sash windows. Listing does not include other farmyard buildings."
courtesy of English Heritage
"SCREEN WALL AND GAZEBOS TO SOUTH OF NEWBY DEMESNE FARMHOUSE / / / IRTHINGTON / CARLISLE / CUMBRIA / II / 77905 / NY4763058327"
courtesy of English Heritage
"Wall with angle gazebos. Mid C19, same date as farmhouse. Red sandstone rubble with ashlar gazebos. Low wall with chamfered coping with flanking circular gazebos: that to left with lancet opening, moulded cornice and domed roof with ball finial: that to right is lower with moulded cornice and no roof as it appears to have been reduced in height. Included for group value."

 Lakes Guides menu.
Lakes Guides menu.