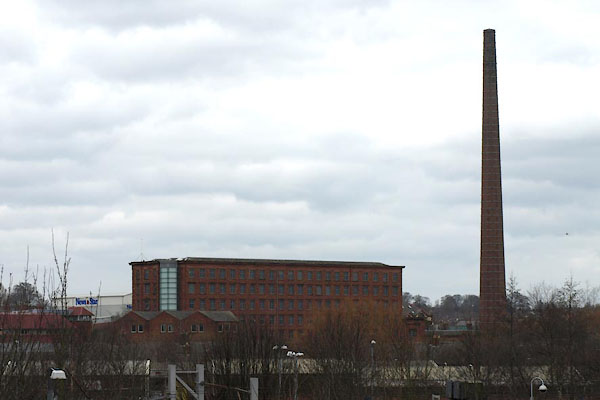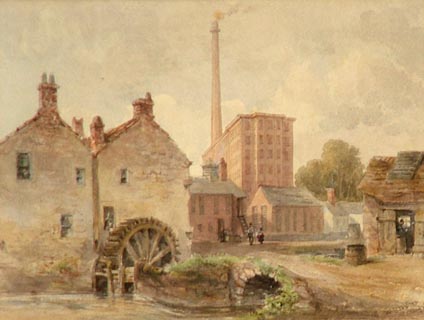





BYB53.jpg (taken 5.4.2013)
placename:- Shaddon Works
"Shaddon Works (Cotton Spinning & Weaving) / Chimney / Gasometer"
placename:- Shaddon Mill
courtesy of English Heritage
"SHADDON MILL / / JUNCTION STREET / CARLISLE / CARLISLE / CUMBRIA / II[star] / 386773 / NY3951455628"
courtesy of English Heritage
"Cotton factory, now industrial units. 1835-6 for Peter Dixon by Richard Tattersall. Squared blocks of red sandstone on chamfered plinth with ashlar quoins; ashlar eaves band and solid parapet. Roof, not visible from ground, is of slate with skylights; detached chimney is listed separately. Large 7-storey, 22-bay factory with 5-bay returns; lower-left single-bay return engine house and 2-storey, 7-bay boiler house; built with fireproof floors. Junction Street facade; at each end bays project slightly for full height. Regularly-spaced casement windows which are C20, in original stone surround with hood cornices. The right return has projecting central 3 bays; the last bay on the right is for loading and has enlarged loading doorways (probably original). The left return has many blind windows. Engine house has large casement window with glazing bars in stone architrave and dentilled cornice. Boiler house has casement windows similar to the main factory. Rear of boiler house has plank doors under Diocletian windows, some with original radial glazing bars."
"INTERIOR of factory has off-centre stone stair around lift shaft (could be a later insertion). Cast-iron pillars support girders and brick vaulted ceilings; floor tiles are stamped R. ASHTON &CO, BUCKLEY (Flintshire). Carlisle Journal (1835) records the laying of the foundations. The boilers were installed in April and May 1836, Carlisle Journal (1836). For illustration see Pevsner (1967); however, he incorrectly gives Robert Tattersall as the architect."
placename:- Dixons Chimney
courtesy of English Heritage
"DIXONS CHIMNEY AT SHADDON MILL / / JUNCTION STREET / CARLISLE / CARLISLE / CUMBRIA / II[star] / 386774 / NY3946255644"
courtesy of English Heritage
"Chimney for adjoining Shaddon Mill. 1836 for Peter Dixon by Richard Tattersall. English bond brickwork with flush red sandstone quoins. Octagonal tapering shaft without plinth or cap; iron tie-bands at the top and bottom. Over 100 metres high and when built was the largest chimney in the country. Carlisle Journal (1836) records the laying of the last stone on the chimney. Damaged by lightning in 1931 and it was necessary to take off the top 10 metres in 1950 for safety reasons. Now about 270 feet tall. In a prominent position at road junction and a recognisable landmark visible for many miles around. (Carlisle Journal: 29 October 1836)."
item:- water wheel
 click to enlarge
click to enlargePR1257.jpg
To left of composition a mill stands beside a river flowing horizontally across composition; it is spanned by a single span stone bridge. In centre of composition a couple stand conversing in the yard outside a group of small buildings which are dwarfed by Dixon's factory towering above them, its chimney smoking. To right of composition there stands a small ramshackle building with a large wooden barrel outside, its double doors thrown open and the figure of a man visible inside.
item:- Tullie House Museum : 1978.108.79
Image © Tullie House Museum

 Lakes Guides menu.
Lakes Guides menu.