




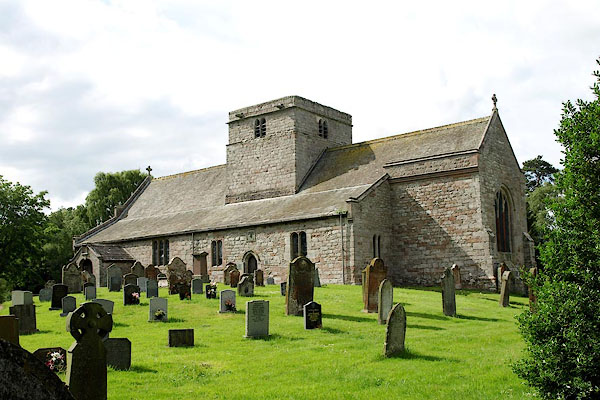
BQZ48.jpg (taken 6.7.2009)
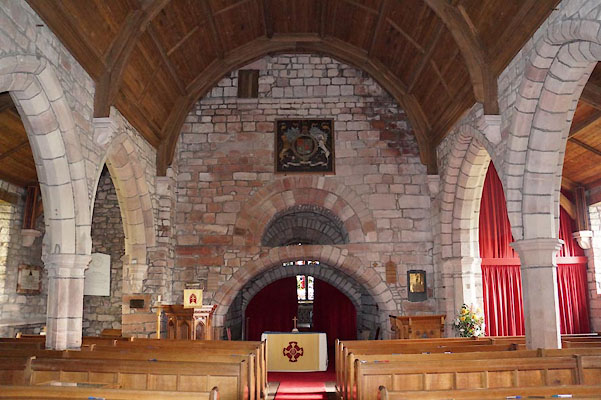
BZX12.jpg (taken 21.2.2014)
placename:- St Michael's Church
"St Michael's Church (Vicarage) / Grave Yard"
 listed gravestone 1
listed gravestone 1 listed gravestone 2
listed gravestone 2 listed gravestone 3
listed gravestone 3 listed gravestone 4
listed gravestone 4 listed gravestone 5
listed gravestone 5 listed gravestone 6
listed gravestone 6 listed gravestone 7
listed gravestone 7 listed gravestone 8
listed gravestone 8 listed gravestone 9
listed gravestone 9 listed gravestone 10
listed gravestone 10 listed gravestone 11
listed gravestone 11 listed gravestone 12
listed gravestone 12 listed gravestone 13
listed gravestone 13 listed gravestone 14
listed gravestone 14placename:- Barton Kirk
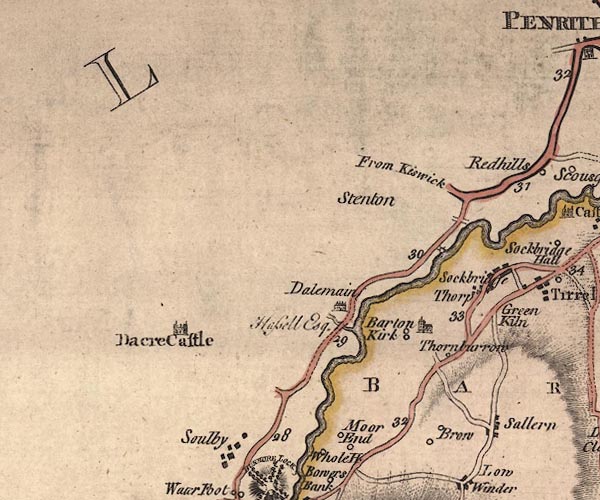
J5NY42NE.jpg
"Barton Kirk"
church
item:- National Library of Scotland : EME.s.47
Image © National Library of Scotland
item:- memorial; coat of arms
 goto source
goto sourcePage 40:- "..."
"The Church of Barton is an old building, and in a situation which reflects the highest disgrace on the Earl of Lonsdale, the vicar, and the owner of the rectorial tythes, who are bound to repair it. Upon the chancel there is scarcely any covering, nor one window with glass in it; nay, only a few years ago, Mr Hassel's hounds actually killed a hare in it. The patronage belongs to the Earl of Lonsdale, and is rated in the King's books at 11l. 1s. 0½d. Before the dissolution of the monasteries it belonged to Watre in Yorkshire: it was then given by Henry VIII. to the Earl of Rutland, who sold it to Lancelot Lancaster of Stockbridge, or Sockbridge. In the Lancaster family it continued until that family ended in a daughter, who was married to Sir Christopher Lowther, one of the ancestors of the present Earl."
"On a brass plate in the chancel is the following monumental inscription of the Dawes's, an ancient and respectable family:"
""Hic jacet Francisca Dawes, filia Thomae Fletcher de Strickland, armigeri, natu maxima, perquam charissima, quidam et perdilecta uxor Lancelot Dawes de Barton Kirke, generosi. Quae huic mundo spe multo melioris 23 Feb. valedixit, Anno AEtatis 23, Anno Dom. 1673."
"I.
"Under this stone, reader, interr'd doth lye
Beauty and virtue's true epitomy.
At her appearance the Noon-sun
Blush'd, and shrunk in cause quite outdone."
"II.
"In her concenter'd did all graces dwell:
God pluck'd my rose that he might take a smell.
I'll say no more; but, weeping, wish I may
Soon with thy dear chaste ashes come to lay."
""Sic efflevit maritus." ---"
 goto source
goto sourcePage 41:- "Above the altar are four or five rows of escutcheons, but so defaced by the weather that I could not make them out: but Mr Machel says, that he remembers among them the arms of Arundel, Percy of Northumberland quartering Lucy, Dacre, Lowther, Lancaster, Strickland, Threlkeld, Machel, Moresby, Orpheur, and Crackenthorp. Upon the porch are three harts heads for the family of Faldo, (vide Guillim, p.186.) In this church was likewise buried Daniel Fleming of Skirwith, Esq; who died A.D. 1657, aged 37. ..."
placename:- Barton Kirk
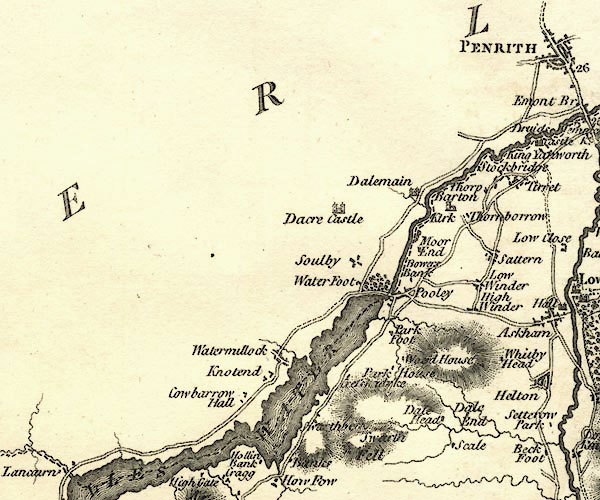
CY24NY42.jpg
"Barton Kirk"
church symbol; church or chapel
item:- JandMN : 129
Image © see bottom of page
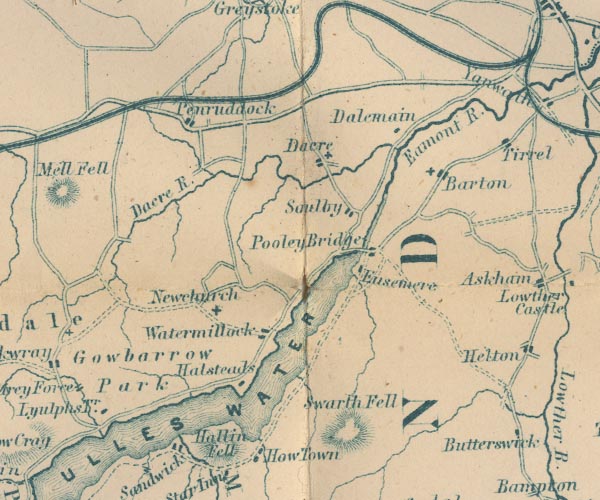
GAR2NY42.jpg
cross, a church
item:- JandMN : 82.1
Image © see bottom of page
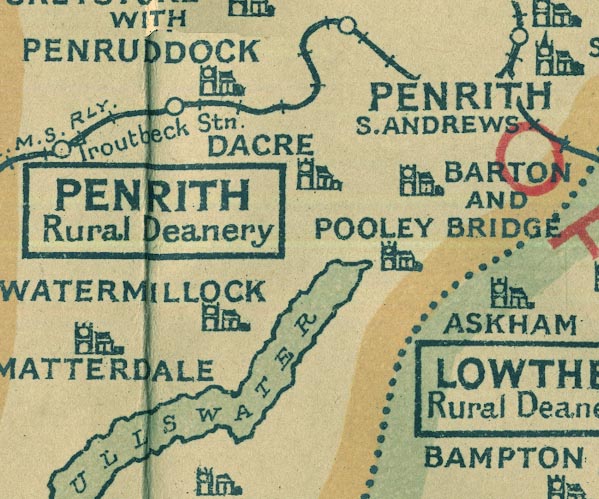
NUR1NY42.jpg
"BARTON AND POOLEY BRIDGE"
item:- JandMN : 27
Image © see bottom of page
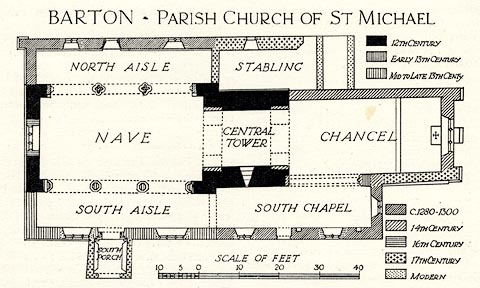 click to enlarge
click to enlargeHMW028.jpg
On p.36 of the Inventory of the Historical Monuments in Westmorland.
printed, top "BARTON - PARISH CHURCH OF ST MICHAEL"
RCHME no. Wmd, Barton 1
item:- Armitt Library : A745.28
Image © see bottom of page
 stained glass
stained glassplacename:- Church of St Michael
courtesy of English Heritage
"CHURCH OF ST MICHAEL / / / BARTON / EDEN / CUMBRIA / I / 74507 / NY4875426367"
courtesy of English Heritage
"Church. Nave and central tower, C12; south aisle and arcade, mid C13; north aisle, arcade and south chapel, c1300; chancel, tower arches and chapel arch, early C14. West and north windows, and south-east chapel window, early C16; south porch, stabling to north of tower, part of chancel south wall and roof, C17; vestry and some restored tracery to south windows, c1904. Dressed stone with ashlar dressings and slate roof. Coped gables and catslide roofs to aisles and chapel. Most windows of paired round-headed lights, 3-light window to south aisle, and 3-light east and west windows. Squat tower has paired bell openings and plain parapet. South porch has elliptical arch with key and panel bearing Lowther arms to gable; inner entrance is round-headed, of 3 orders. Some memorials attached to walls. Interior: Nave has waggon boarded roof, 3-bay arcades on octagonal piers to south, quatrefoil piers to north. West window has stained glass probably by Kempe, dated 1912. C13 or C14 font, octagonal bowl splayed out from base, moulded angles. C19 timber pulpit and reading desk. Tower has round arches to east and west, cut through by later segmental arches; royal arms, 1730. Barrel vault to tower, and lancet to south. Chancel has waggon roof, arch to chapel has armorial bearings to responds. Altar rail and east panelling, late C17, some late C17 panelling to C19 parclose screen. C19 stalls. Various wall and floor memorials, medieval to C17. Chapel has 2 piscinas and decorative wall slab. See RCHM Inventory: Westmorland for fuller description."
courtesy of English Heritage
"MOUNTING BLOCK IMMEDIATELY TO NORTH OF CHURCH OF ST MICHAEL / / / BARTON / EDEN / CUMBRIA / II / 74508 / NY4875126376"
courtesy of English Heritage
"Mounting block in angle of chancel and vestry. Date uncertain. Stone rubble with dressed steps. rectangular structure with 4 steps to north side. Included for group value."
 memorials.
memorials.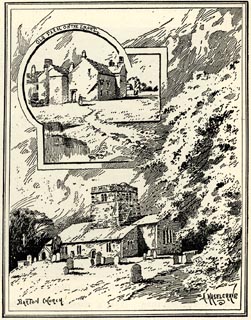 click to enlarge
click to enlargeBGG138.jpg
Included on p.137 of Lakeland and Ribblesdale, by Edmund Bogg.
item:- JandMN : 231.38
Image © see bottom of page
 cross slab gravestones
cross slab gravestones| Corbrigge, William de | |
| Lowther, John de | 1304 - |
| Sandale, Gilbert de | 1320 - |
| Elvington, William de | 1322 - |
| Kyrkton, William de | 1336 - |
| Fenton, John de | 1345 - |
| Sherborn, John de | |
| Ferby, Robert de | 1354 - |
| Wyston, John de | |
| Newton, William de | 1361 - |
| Spenser, William | 1422 - ? |
| Wresyl, Robert | 1476 - |
| Hudson, John, Sir | 1566 - |
| Dawes, Lancelot | 1608 - |
| Hudson, George | |
| Roberts, Timothy | 1653 - |
| Harrison, John | 1660 - |
| Stainton, Richard | 1705 - |
| Jackson, Richard | 1734 - |
| Lindsey, William | 1738 - |
| Wilson, Joseph | 1753 - |
| Cowper, John | 1759 - |
| Fletcher, James | 1789 - |
| Gibson, Thomas | 1825 - |
| Wilkin, Arthur | 1847 - |
| Gibson, Thomas Unthank | 1849 - |
| Hodgson, George Courtenay | 1856 - |
| Watson, Shipley Watson | 1876 - |
| Hodson, Thomas | 1878 - |
| Sharp, Thomas | 1899 - |
 sundial
sundial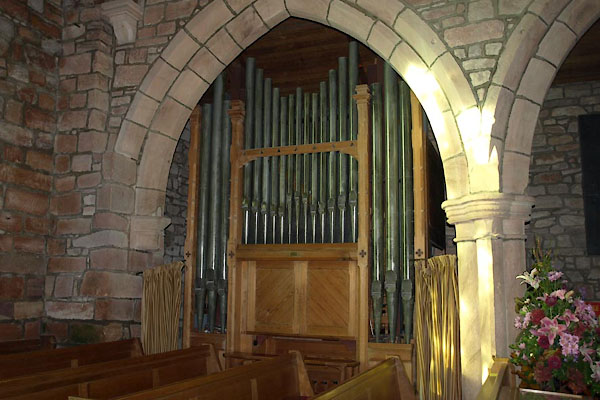
BXO21.jpg Organ, 1871.
(taken 21.10.2012)
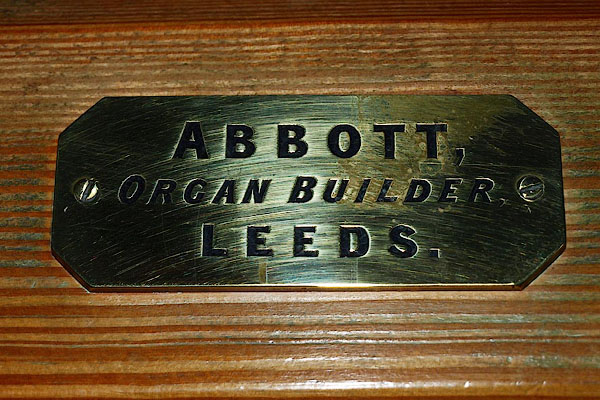
BQG69.jpg Organ, 1871, makers label:-
"ABBOTT / ORGAN BUILDER / LEEDS." (taken 17.3.2009)
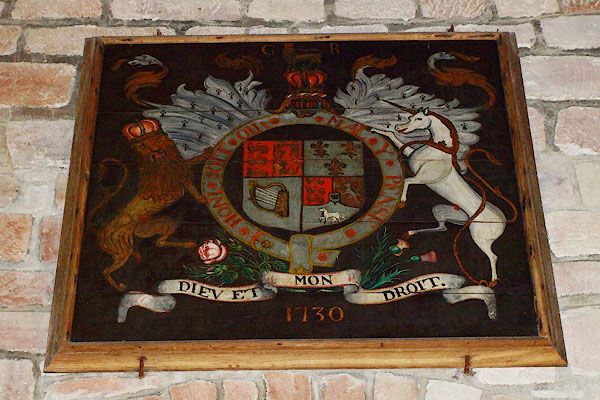
BQG70.jpg Coat of arms, George II, 1730.
(taken 17.3.2009)
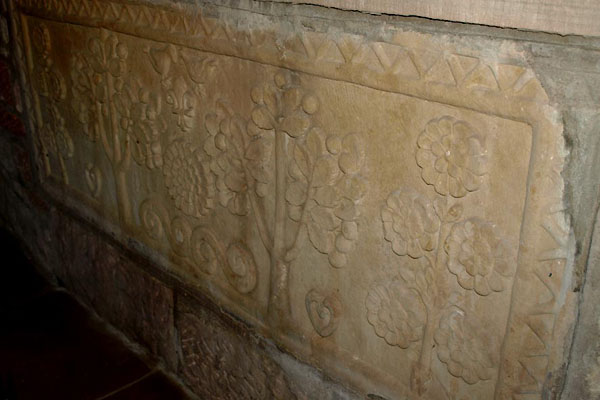
BXO24.jpg Slab behind altar, perhaps from a sarcophagus, late 16th century.
(taken 21.10.2012)
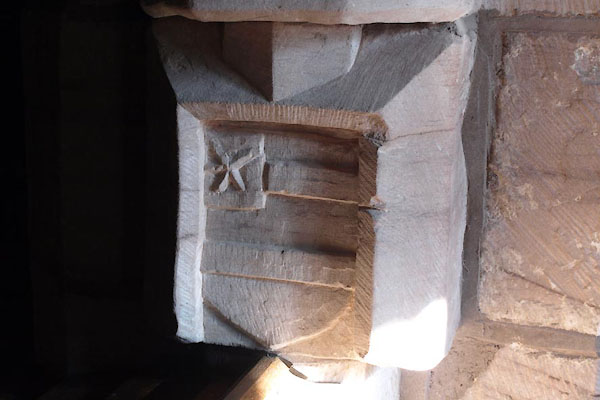
BTR86.jpg Coat of arms, Lancaster Family of Sockbridge
(taken 20.10.2010)
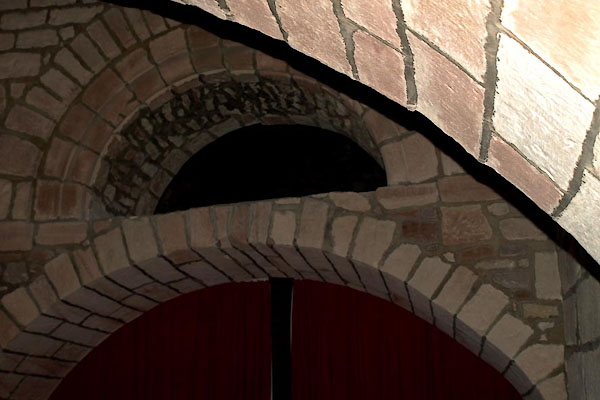
BXO98.jpg Structure at the base of the tower.
(taken 26.10.2012)
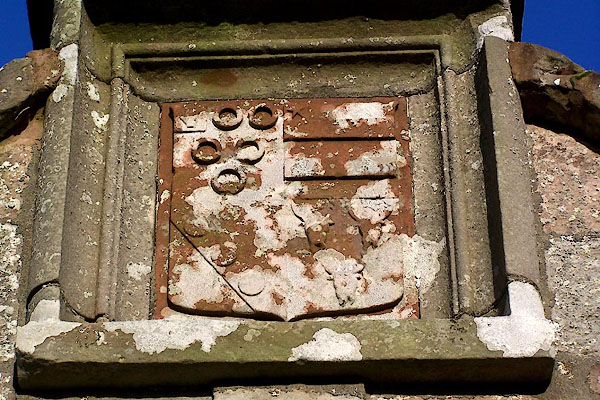
BLN22.jpg Coat of arms over the door; Lowther quartered with Lancastre, Beetham, and Hartsop.
(taken 4.1.2006)
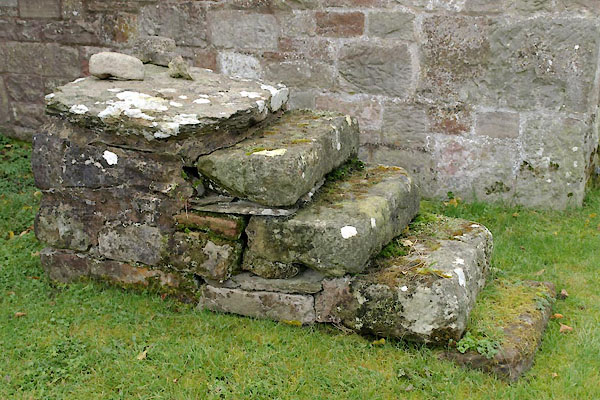
BXO80.jpg Mounting block, N side of church.
(taken 4.1.2006)
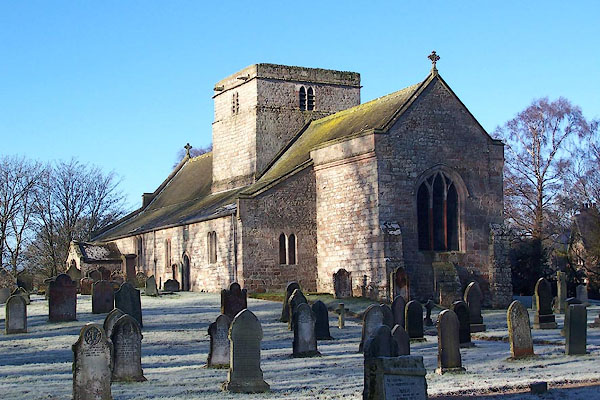
BLN21.jpg (taken 4.1.2006)
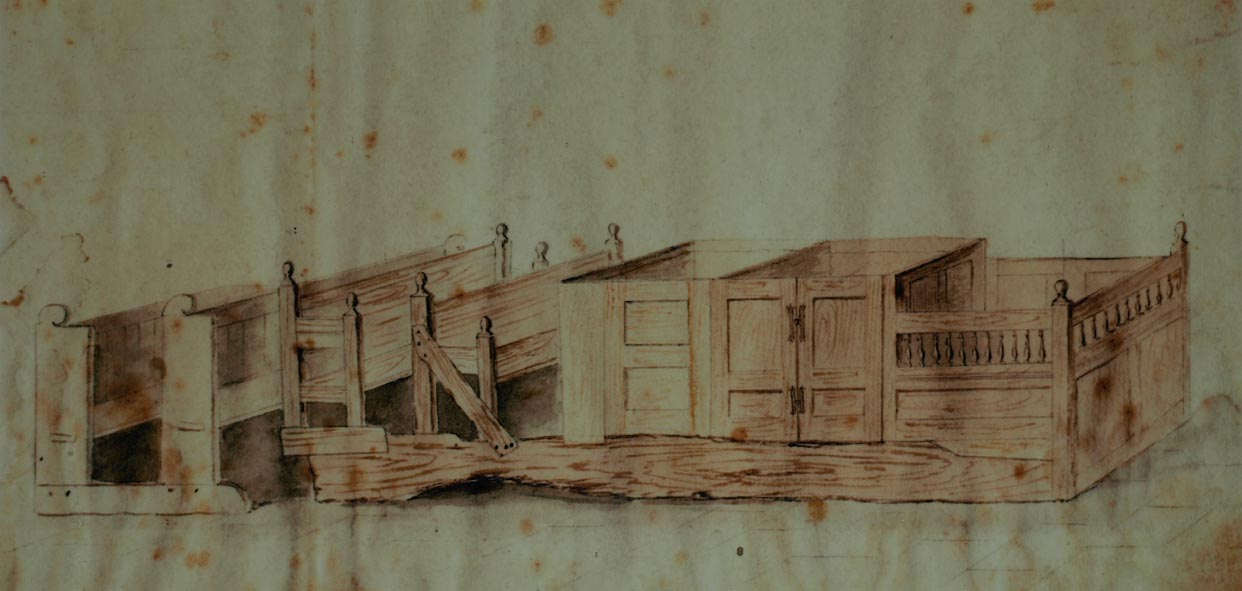
Click to enlarge
BTR81.jpg Pews, before the restoration of 1903-04.
(taken 20.10.2010)
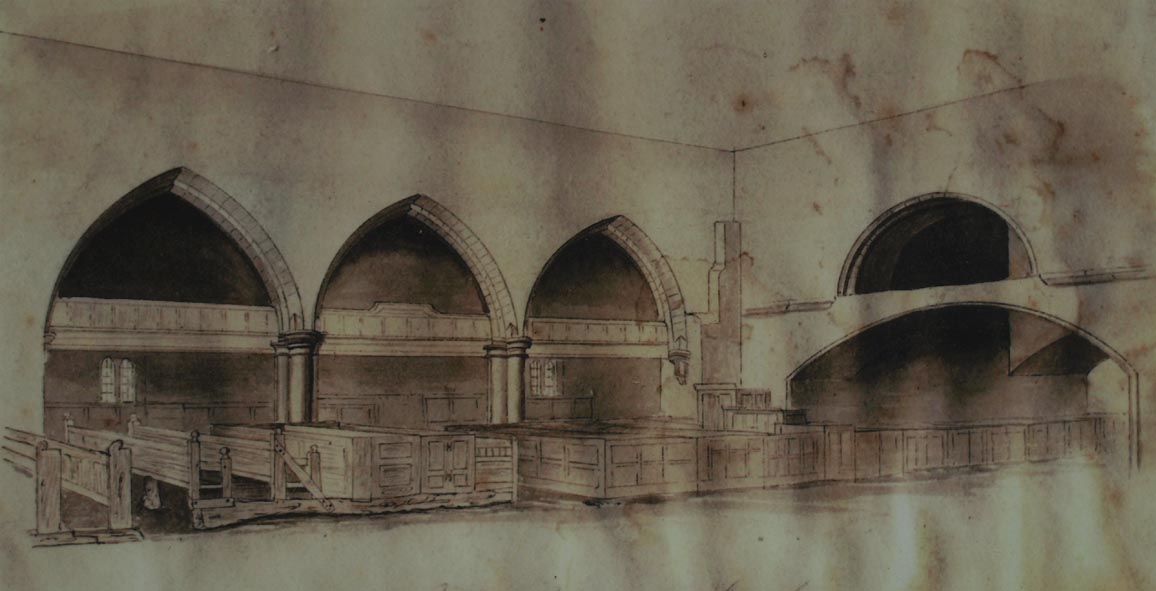
Click to enlarge
BTR82.jpg Pews, before the restoration of 1903-04.
(taken 20.10.2010)
: : church leaflet
Beauty and virtue's true epitomy;
At her appearance the noon sun
Blush'd and shrunk in cause quite undone.
In her concentre'd did all graces dwell;
God plucked my rose that he might take a smell."
