




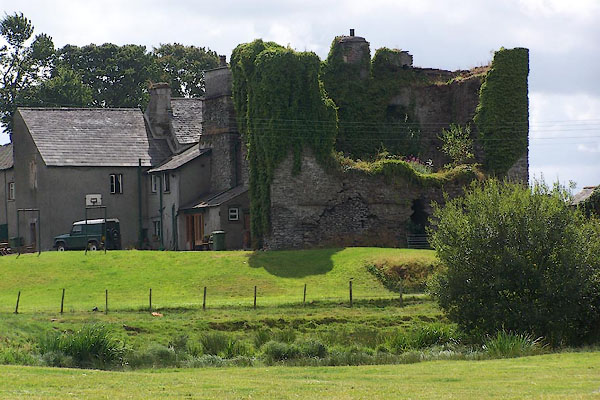
BJR13.jpg (taken 3.8.2005)
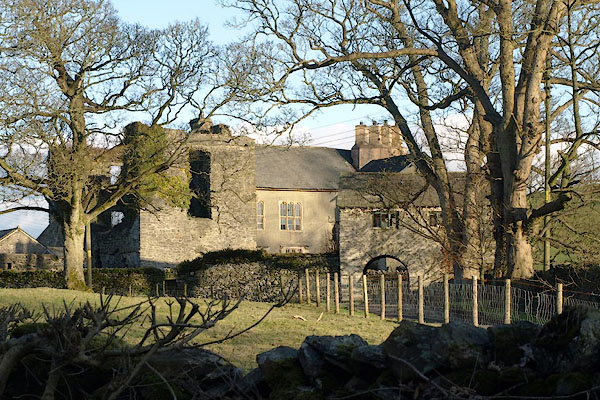
BSA69.jpg (taken 29.1.2010)
placename:- Burneside Hall
placename:- Burniside hall
"Burniside hall"
in "Strickland Roger and Kettle"
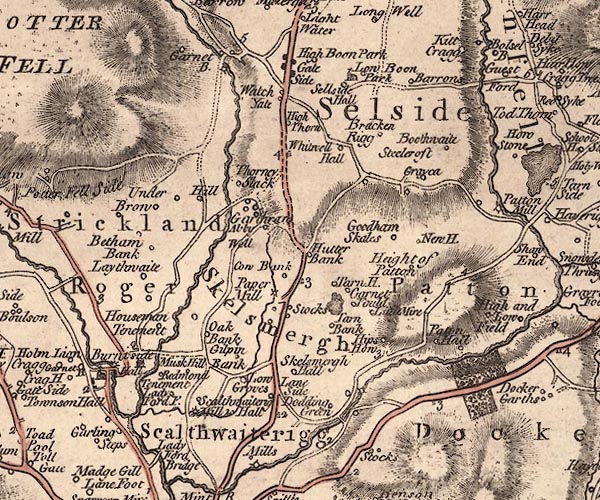
J5SD59NW.jpg
"Hall"
house
item:- National Library of Scotland : EME.s.47
Image © National Library of Scotland
placename:- Burneside Hall
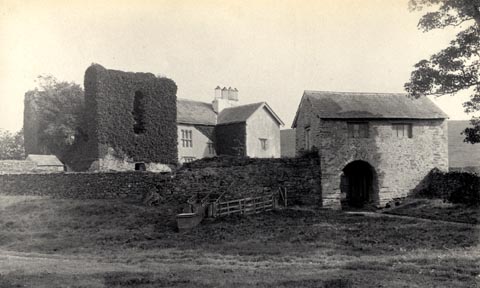 click to enlarge
click to enlargeHB0143.jpg
Vol.2 no.143 in an album, Examples of Early Domestic and Military Architecture in Westmorland, assembled 1910.
ms at bottom:- "143. Burneside Hall from the North West. Kendal. K."
item:- Armitt Library : 1958.3166.37
Image © see bottom of page
placename:- Burneside Hall
item:- chimney
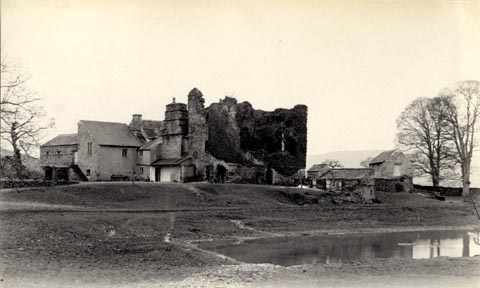 click to enlarge
click to enlargeHB0144.jpg
Vol.2 no.144 in an album, Examples of Early Domestic and Military Architecture in Westmorland, assembled 1910.
ms at bottom:- "144. Burneside Hall from the North East. Kendal. K."
item:- Armitt Library : 1958.3166.38
Image © see bottom of page
placename:- Burneside Hall
item:- gateway
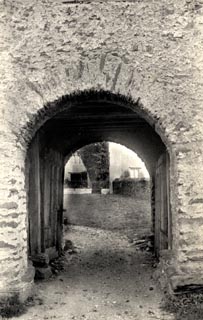 click to enlarge
click to enlargeHB0145.jpg
Vol.2 no.145 in an album, Examples of Early Domestic and Military Architecture in Westmorland, assembled 1910.
ms at bottom:- "145. Burneside Hall. Gateway. Kendal. K."
item:- Armitt Library : 1958.3166.39
Image © see bottom of page
placename:- Burneside Hall
item:- gatehouse
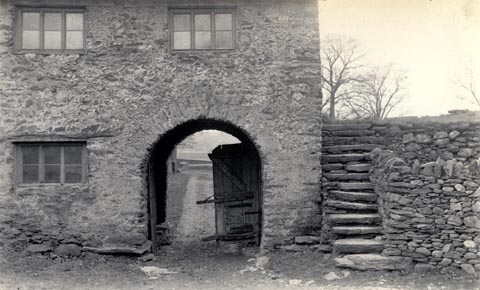 click to enlarge
click to enlargeHB0146.jpg
Vol.2 no.146 in an album, Examples of Early Domestic and Military Architecture in Westmorland, assembled 1910.
ms at bottom:- "146. Burneside Hall. The Gatehouse from the Courtyard. Kendal. K."
item:- Armitt Library : 1958.3166.40
Image © see bottom of page
placename:- Burneside Hall
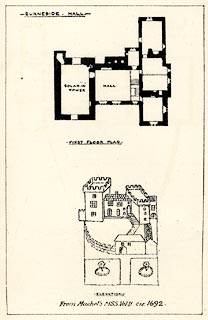 click to enlarge
click to enlargeTY5028.jpg
Tipped in between pp.180-181 of The Old Manorial Halls of Cumberland and Westmorland, by Michael Waistell Taylor.
item:- Armitt Library : A785.28
Image © see bottom of page
placename:- Burneside Hall
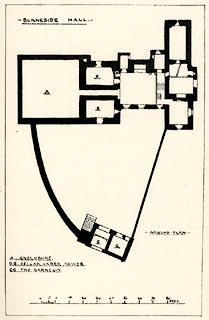 click to enlarge
click to enlargeTY5029.jpg
Tipped in between pp.180-181 of The Old Manorial Halls of Cumberland and Westmorland, by Michael Waistell Taylor.
item:- Armitt Library : A785.29
Image © see bottom of page
placename:- Burneside Hall
item:- gatehouse
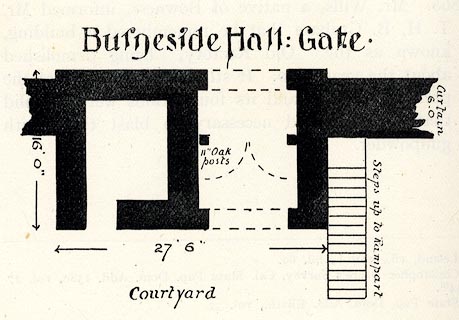 click to enlarge
click to enlargeCW0151.jpg
On p.256 of The Castles and Fortified Towers of Cumberland, Westmorland, and Lancashire North of the Sands, by John F Curwen.
printed at top:- "Burneside Hall: Gate"
item:- Armitt Library : A782.51
Image © see bottom of page
placename:- Burneside Hall
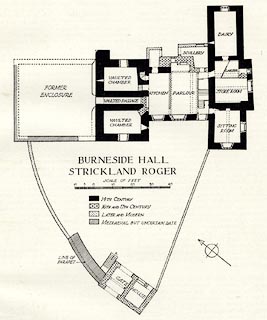 click to enlarge
click to enlargeHMW131.jpg
On p.223 of the Inventory of the Historical Monuments in Westmorland.
printed, middle "BURNESIDE HALL / STRICKLAND ROGER"
RCHME no. Wmd, Strickland Roger 1
item:- Armitt Library : A745.132
Image © see bottom of page
placename:- Burneside Hall
courtesy of English Heritage
"BURNESIDE HALL / / HALL ROAD / STRICKLAND ROGER / SOUTH LAKELAND / CUMBRIA / II[star] / 76431 / SD5103995970"
courtesy of English Heritage
"GATEHOUSE TO SOUTH WEST OF BURNESIDE HALL AND ADJOINING CURTAIN WALL / / HALL ROAD / STRICKLAND ROGER / SOUTH LAKELAND / CUMBRIA / II / 76432 / SD5099395932"
courtesy of English Heritage
"Gatehouse and Wall. Possibly Medieval. South end demolished and new gable erected post 1690. Stone rubble walls,graduated green slate roof. 2 storeys. Round headed archway with stone voussoirs. Massive two-leaved oak studded door with dog gate and strap-hinges possibly original. 2 timber mullioned windows over. See also R.C.H.M. p.224"
placename:- Burnshead Hall
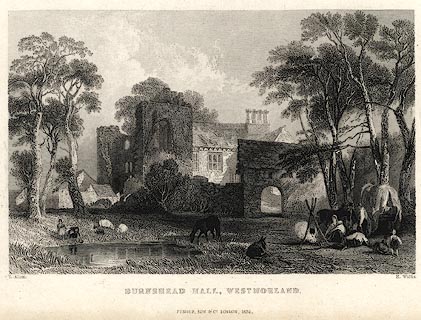 click to enlarge
click to enlargePR0054.jpg
vol.3 pl.63 in the set of prints, Westmorland, Cumberland, Durham and Northumberland Illustrated. Gipsies camping by the pond.
printed at bottom left, right, centre:- "T. Allom. / H. Wallis. / BURNSHEAD HALL, WESTMORLAND. / FISHER, SON &CO. LONDON, 1835."
item:- Dove Cottage : 2008.107.54
Image © see bottom of page
: Brathwaite, Richard

 Lakes Guides menu.
Lakes Guides menu.