




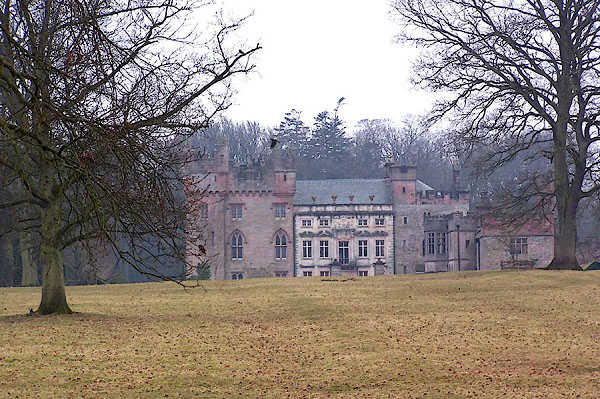
BLR70.jpg (taken 24.3.2006)
placename:- Hutton Hall
"Hutton Hall"
placename:- Huton
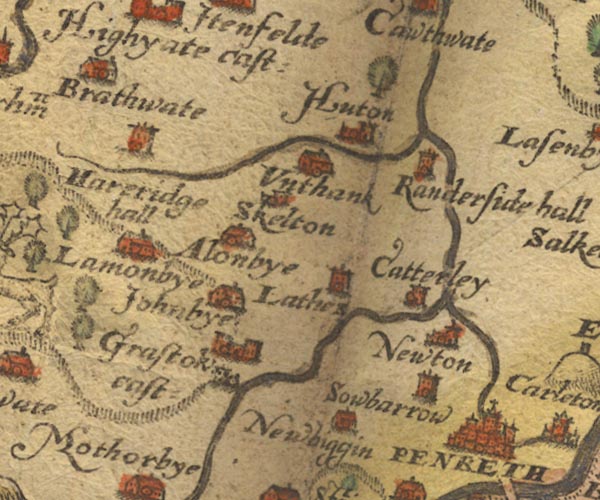
Sax9NY43.jpg
Church, symbol for a parish or village, with a parish church. "Huton"
There is a tree symbol just north.
item:- private collection : 2
Image © see bottom of page
placename:- Huton
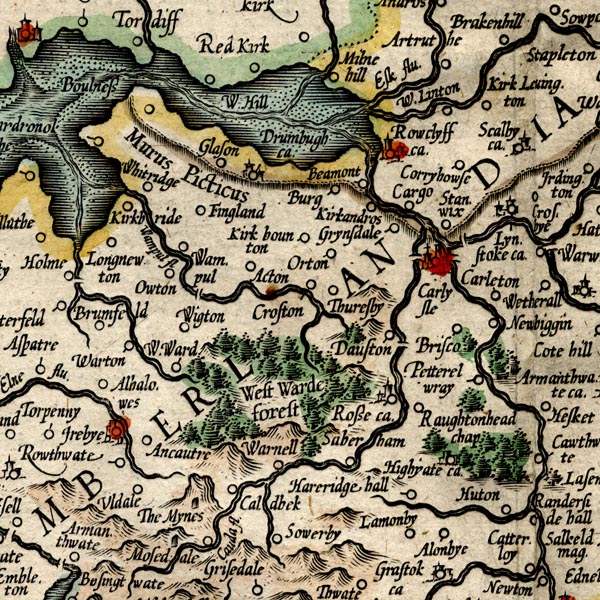
MER8CumC.jpg
"Huton"
circle
item:- JandMN : 169
Image © see bottom of page
placename:- Huton
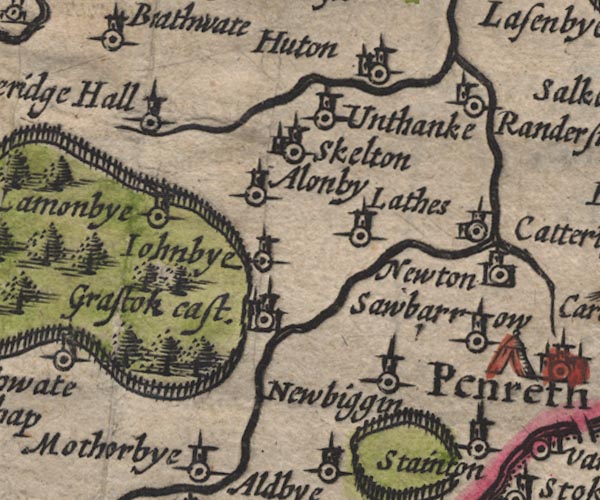
SP11NY43.jpg
"Huton"
circle, building, tower
item:- private collection : 16
Image © see bottom of page
placename:- Huton
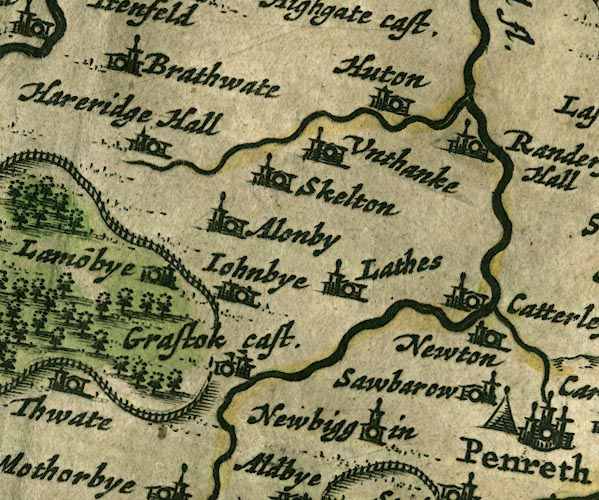
JAN3NY43.jpg
"Huton"
Buildings and tower.
item:- JandMN : 88
Image © see bottom of page
placename:- Heaton Castle
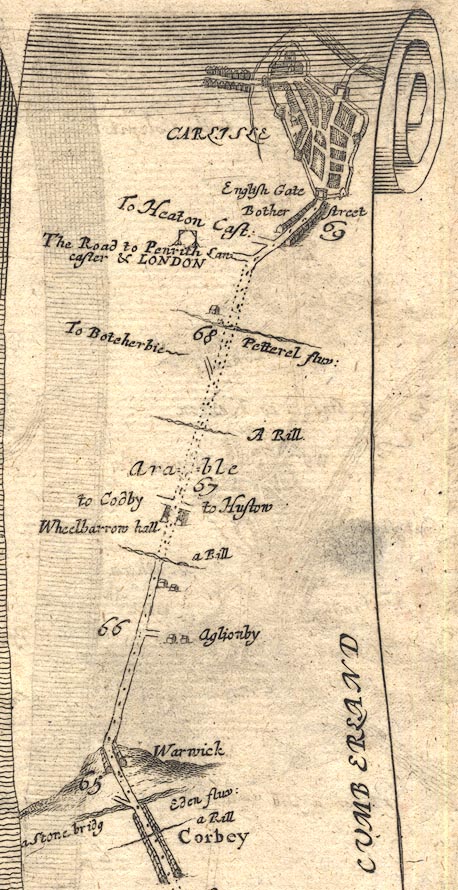
OG86m065.jpg
In mile 68, Cumberland.
Turning left:- "To Heaton Cast:"
item:- JandMN : 73
Image © see bottom of page
placename:- Hutton Hall
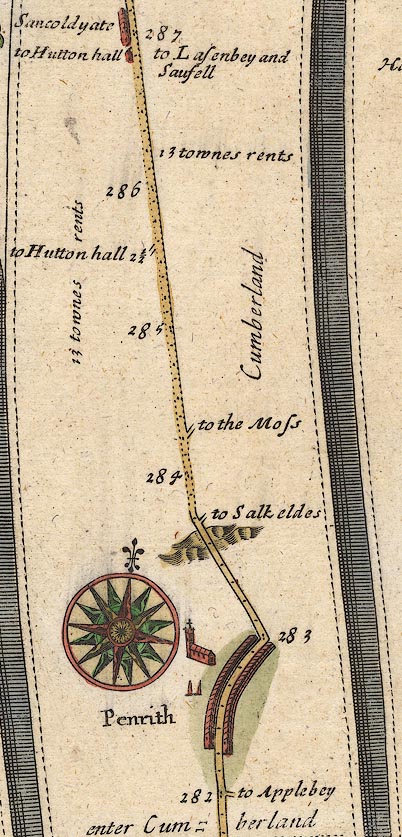
OG38m282.jpg
In miles 285 and 286, Cumberland.
Turnings left:- "to Hutton hall 2 1\2"
And:- "to Hutton hall"
item:- JandMN : 21
Image © see bottom of page
placename:- Hutton
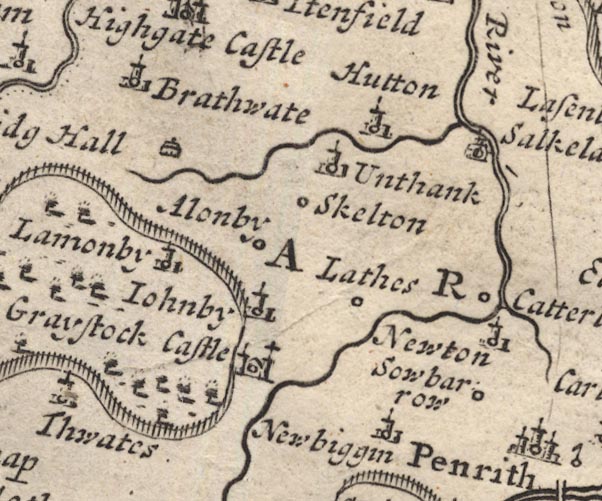
MD12NY43.jpg
"Hutton"
Circle, building and tower.
item:- JandMN : 90
Image © see bottom of page
placename:- Hutton Hall
 goto source
goto source"... Hutton Hall, the late Sir George Fletcher's. ..."
placename:- Hutton in the Forest
placename:- Hutton Hall
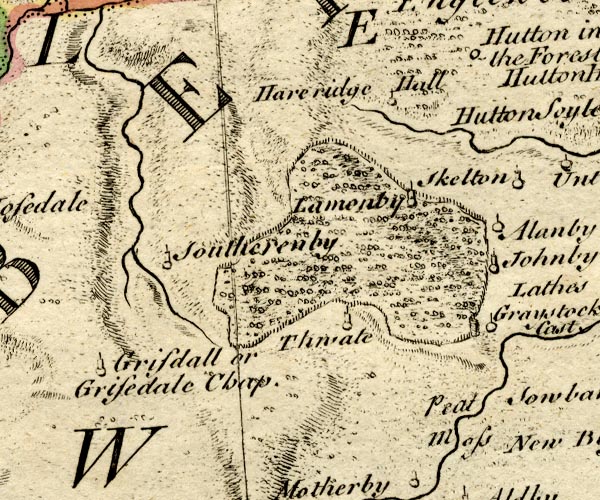
BO18NY33.jpg
"Hutton in the Forest"
circle; and plotted again:-
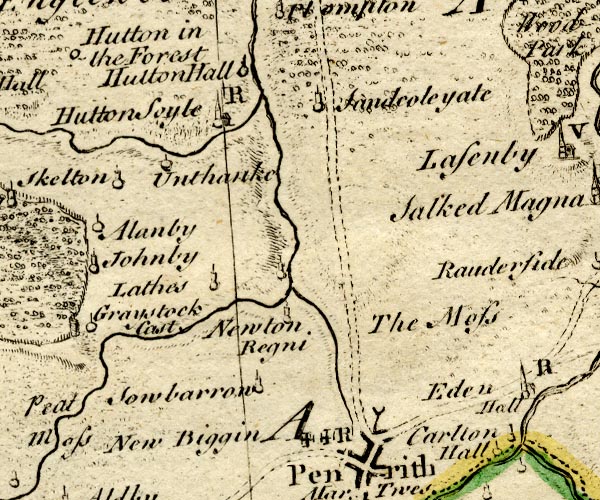
BO18NY43.jpg
"Hutton Hall"
circle and line
item:- Armitt Library : 2008.14.10
Image © see bottom of page
placename:- Hutton Hall
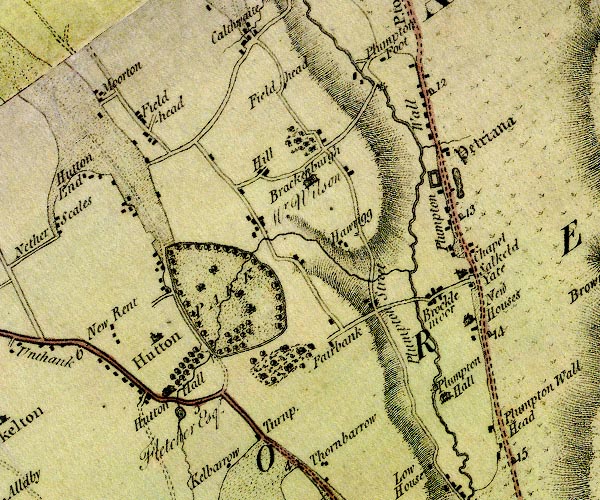
D4NY43NE.jpg
"Hutton Hall / Fletcher Esqr."
house, avenue of trees "PARK"
outline of wall of trees; a park
lake, by Hutton Hall
item:- Carlisle Library : Map 2
Image © Carlisle Library
placename:- Hutton Castle
 goto source
goto sourcePage 105:- "..."
"I do not find any ancient authors mention a castle here [Castlerigg], Speed, who speaks of twenty-five in Cumberland, hath found out every one I ever heard or knew of, except Kirkoswald; how that has escaped him I cannot tell. I shall here put down their names, and, as well as I can, their most ancient owners, and supposed founders."
"..."
 goto source
goto sourcePage 106:- "..."
"16. HUTTON, - By Thomas de Halton, Henry III."
"..."
placename:- Hutton Hall
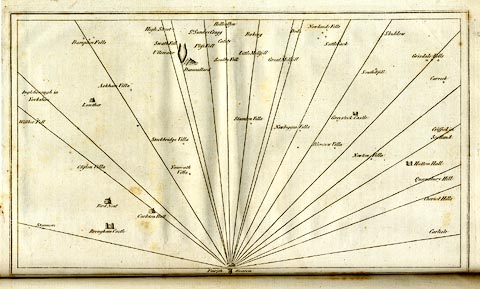 click to enlarge
click to enlargeCL18.jpg
"Hutton Hall"
item:- Armitt Library : A6615.12
Image © see bottom of page
placename:- Hutton Hall
 goto source
goto sourcePage 192:- "..."
"From Highyate the river runs to Hutton hall the seat of a family of the same name, of whom it was purchased in the reign of James I. by the Fletchers, who, particularly sir George Fletcher, bart. who lived at it, and with whom the baronetage ended, so much improved it by buildings and plantations, that it is now one of the pleasantest seats in the county. The estate is within the Haia de Plumpton, and held of the king by the service of holding the king's stirrup when he mounts his horse in his castle of Carlisle."
placename:- Hutton Hall
 goto source
goto source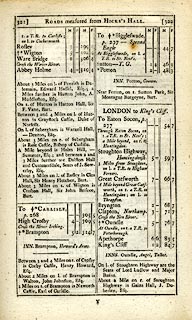 click to enlarge
click to enlargeC38321.jpg
page 321-322 "On r. of Hutton is Hutton Hall, Sir F. Vane, Bart."
item:- JandMN : 228.1
Image © see bottom of page
placename:- Hutton
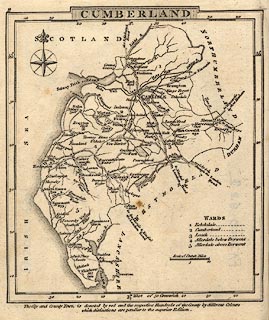 click to enlarge
click to enlargeGRA1Cd.jpg
"Hutton"
blocks, italic lowercase text, village, hamlet, locality
item:- Hampshire Museums : FA2000.62.2
Image © see bottom of page
placename:- Hutton
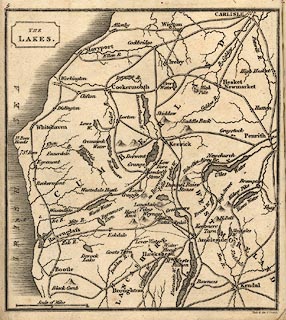 click to enlarge
click to enlargeGRA1Lk.jpg
"Hutton"
blocks, italic lowercase text, village, hamlet, locality
item:- Hampshire Museums : FA2000.62.5
Image © see bottom of page
placename:- Hutton
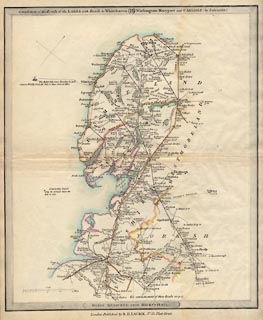 click to enlarge
click to enlargeLw18.jpg
"Hutton 289"
village or other place; distance from London
item:- private collection : 18.18
Image © see bottom of page
placename:- Hutton
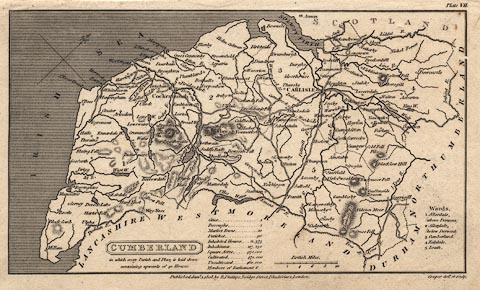 click to enlarge
click to enlargeCOP3.jpg
"Hutton"
circle; village or hamlet
item:- JandMN : 86
Image © see bottom of page
placename:- Hutton
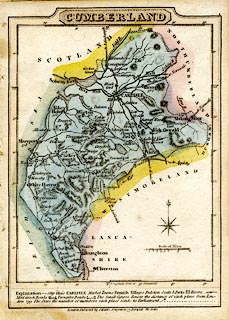 click to enlarge
click to enlargeWL13.jpg
"Hutton"
village, hamlet, house, ...
item:- Dove Cottage : 2009.81.10
Image © see bottom of page
placename:- Hutton
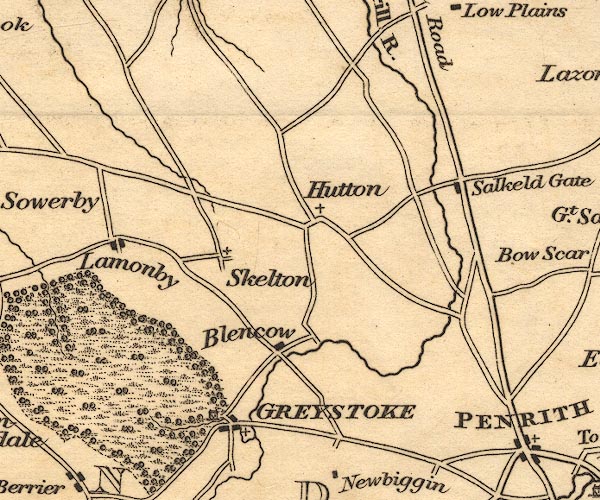
OT02NY43.jpg
item:- JandMN : 48.1
Image © see bottom of page
placename:- Hutton
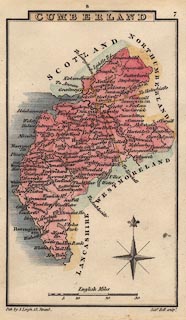 click to enlarge
click to enlargeHA14.jpg
"Hutton"
circle, italic lowercase text; settlement
item:- JandMN : 91
Image © see bottom of page
placename:- Hutton Hall
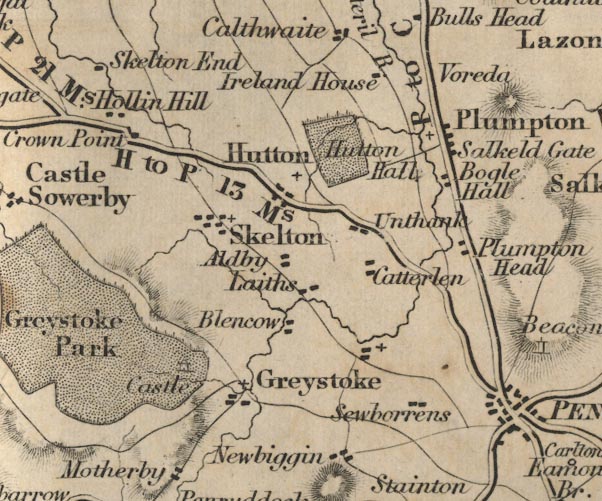
FD02NY43.jpg
"Hutton Hall"
Building and park.
item:- JandMN : 100.1
Image © see bottom of page
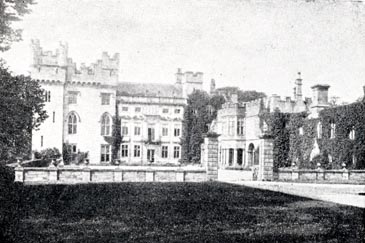 click to enlarge
click to enlargeUN111.jpg
item:- JandMN : 1023.11
Image © see bottom of page
placename:- Hutton in the Forest Hall
courtesy of English Heritage
"HUTTON IN THE FOREST HALL / / / SKELTON / EDEN / CUMBRIA / I / 73965 / NY4604835763"
courtesy of English Heritage
"Fortified tower with large country-house extensions. Late C14 or early C15 for the Hutton family with early C17 gallery by Alexander Pogmire for Henry Flecther, further 1680's extentions by Edward Addison for Sir George Fletcher, incorporating parts of the medieval and early Cl7 hall; alterations of 1824-7 by George Webster, 1845 and 1845 and 1871 by Anthony Salvin for the Fletcher Vane and Vane Families. Tower has thick dressed red sandstone walls battlemented parapet with flat roof. Other walls are of pink and red sandstone ashlar, with parapets stone battlemented, under graduated greenslate roofs with large C19 bonded red sandstone ashlar chimney stacks. 2 1/2 storeys over vaulted basement; rectangular tower with left 2 1/2-storey, 5-bay classical facade and further left C19 3-storey, 3-bay tower and rear 3-storey, 7-bay wing, the last 2 bays in mock-tower Form; right gallery wing, adjoining the medieval tower at right-angles, 2 storeys, 5 bays with further tower 2-storey, 5-bay extension. Tower has C19 entrance within C19 shouldered-arched stone porch. 2-light C15 windows with cusped heads, and left stair loops. Left angle stair turret projects above parapet. Classical facade has central quoined-surround doorway, now French window, with keyed lintel, under large cross casement window in stone architrave within pilasters and bracketed cornice; central attic swag. Cross-mullioned windows, those on ground floor under cornices and first floor alternate open triangular and segmental pediments. 2-light attic windows in eared architraves, under pilastered parapet with urn finials. Left tower has Tudor 2-light windows, those on first floor pointed, all under hoodmoulds. Angle turrets, that to left with further circular angle watch towers. Similar windows in left return wall. Rear wing has sash windows in stone architraves, the mock tower has 2-light Tudor windows. The right wing is c1640 with a polygonal central open porch under a bay window supported by clustered columns. Segment-arched openings with similar clustered columns, now with casement windows. upper-floor mullioned-and -transomed windows. The battlemented parapet was probably added by Salvin. Futher Cl9 wing has stone- surround doorway and 2-light windows. Interior has some original features including part of the angle newel staircase in the tower. Late C17 curved staircase with cherubs and aconthus leaves. Elaborate plaster ceilings, some C18, but mostly C19 by Webster and Salvin. Other rooms have C19 panelling, internal paralled shutters and C19 stone fire- places. See Hutton-in-the-Forest, Guide Book and Archaeological Journal, 1958, cxv, pp 274-250 and elevation on p 229. Also Webster family, Exhibition catalogue, Albert Hall Art Gallery, Kendal, illustration No. 14."
courtesy of English Heritage
"FORMER ENTRANCE GATES AND WALLS EAST OF HUTTON IN THE FOREST HALL / / / SKELTON / EDEN / CUMBRIA / II / 73969 / NY4643935879"
courtesy of English Heritage
"Gates and wall. Early C19. Dressed red sandstone walls and ashlar piers. Double square rusticated piers, on chamfered plinths, under moulded caps and ball finials. Intervening spearhead cast iron railings and similar gates. Low stepped serpentine wall ending in piers similar to the gate piers. Wall continues for short distance in either direction beyond the piers, stepped and with chamfered coping."
courtesy of English Heritage
"GARDEN WALL AND GATEWAY EAST OF HUTTON IN THE FOREST HALL / / / SKELTON / EDEN / CUMBRIA / I / 73967 / NY4608435799"
courtesy of English Heritage
"Garden wall and gateway for Hutton-in-the-Forest Hall. Late C17. Pink sandstone ashlar. Square rusticated piers with cherub finials; the flanking low walls have regularly-spaced pilasters which are carried up to project above the coping. C20 wooden railed gates. Graded for group value with Hutton-in-the-Forest Hall."
courtesy of English Heritage
"DOVECOTE NORTH OF HUTTON IN THE FOREST HALL / / / SKELTON / EDEN / CUMBRIA / II / 73968 / NY4607435953"
courtesy of English Heritage
"Dovecote. Late C17 or early C18. Coursed sandstone rubble walls under greenslate roof with rebuilt wooden lantern. Octagonal dovecote. Door and small opening in chamfered stone surrounds. Interior has its original boulins and potence. Similar to dovecotes at Wreay Hall and Barrock Park."
courtesy of English Heritage
"COURTYARD WALLS AND STABLE RANGES NORTH OF HUTTON IN THE FOREST HALL / / / SKELTON / EDEN / CUMBRIA / II / 73966 / NY4603135851"
courtesy of English Heritage
"Courtyard walls and stables for Hutton-in-the-Forest Hall. Early C19 by Anthony Salvin. Red sandstone rubble walls, with ashlar dressings and flush quoins, under graduated greenslate roofs with coped gables and ball finials; red sandstone ashlar chimney stacks. 2 parallel 2-storey, 4-bay stable ranges separated from the hall by an inner courtyard with linking high walls; and an outer courtyard with linking high walls, between the stable ranges. First stable range has regularly-spaced 2-light stone-mullioned windows on 2 levels. Left through segmental archway. Rear left plank doors in large plain openings. Right through archway has flanking 2-light stone-mullioned windows, under panel of arms. Second stable range has 4 large segmental-arched doorways under 2-light stone-mullioned windows. The linking partly-battlemented walls are the same height as the stables and that in the outer courtyard has a segmental-arched doorway under pediment with shield of arms and ball finials. Listed for group value with Hutton-in-the-Forest Hall."
courtesy of English Heritage
"ROADSIDE WALLS NORTH OF ENTRANCE GATEWAY, NORTH WEST OF HUTTON IN THE FOREST HALL / / / SKELTON / EDEN / CUMBRIA / II / 73971 / NY4597235989"
courtesy of English Heritage
"Roadside walls. Late C18 or early C19. Pink sandstone rubble walls with ashlar dressings. Low wall with chamfered coping, flanking the Carlisle road, serpentine at the junction with the Penrith-Wigton road, ending in square ashlar piers under shaped caps with ball finials, matching those of the entrance to Hutton-in-the-Forest opposite, with which these walls are listed for group value."
courtesy of English Heritage
"ENTRANCE GATEWAY AND WALLS NORTH WEST OF HUTTON IN THE FOREST / / / SKELTON / EDEN / CUMBRIA / II / 73970 / NY4596335969"
courtesy of English Heritage
"Gateway and walls forming entrance for Hutton-in-the-Forest Hall. Late C18 or early C19. Pink sandstone ashlar. Tall square rusticated gate piers with shaped caps and ball finials. Flanking serpentine walls with saddle-back coping ending in piers similar to the gate piers but without rustication. Listed for group value with Hutton-in-the-Forest Hall."
placename:- Hutton Hall
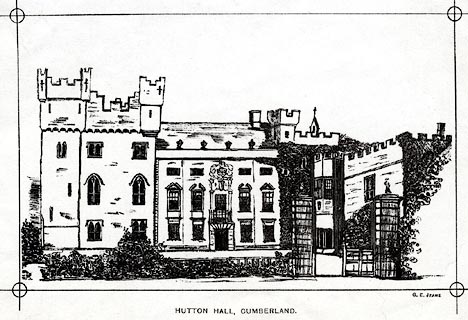 click to enlarge
click to enlargePR0538.jpg
printed at bottom right, centre:- "G. E. JEANS. / HUTTON HALL, CUMBERLAND."
item:- Dove Cottage : 2008.107.487
Image © see bottom of page
placename:- Hutton-in-the-Forest
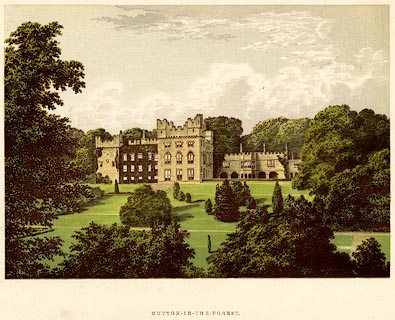 click to enlarge
click to enlargePR0100.jpg
printed at bottom centre:- "HUTTON-IN-THE-FOREST."
item:- Dove Cottage : 2008.107.100
Image © see bottom of page
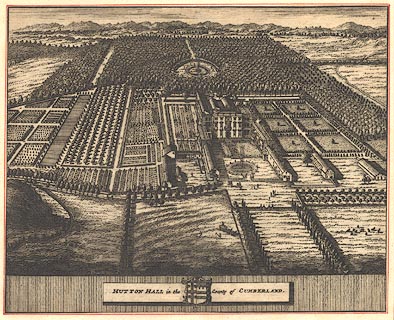 click to enlarge
click to enlargeBMZ20.jpg
The house and gardens and surrounding woodland are drawn in bird's eye view. The centre house and immediate wings are still visible from the front.
Copied from the Knyff and Kip print?
The blazon of the Fletcher arms is 'argent a cross engrailed sable between four pellets each charged with a pheon argent'; a pellet is a sable roundle.
item:- Dove Cottage : Lowther.73
Image © see bottom of page
item:- coat of arms; garden
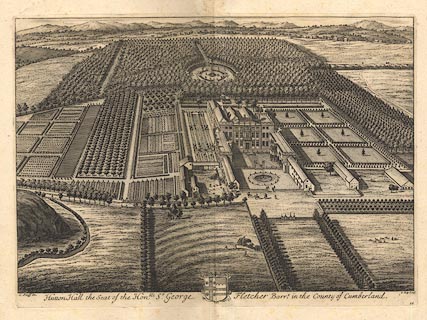 click to enlarge
click to enlargeBMZ19.jpg
The house and gardens and surrounding woodland are drawn in bird's eye view. The centre house and immediate wings are still visible from the front.
The blazon of the Fletcher arms is 'argent a cross engrailed sable between four pellets each charged with a pheon argent'; a pellet is a sable roundle.
From Britannia Illustrata, published London, 1707-1740.
item:- Dove Cottage : Lowther.72
Image © see bottom of page
