




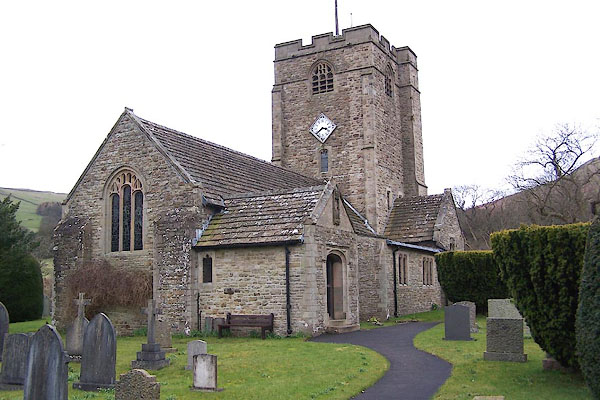
BLT53.jpg (taken 31.3.2006)
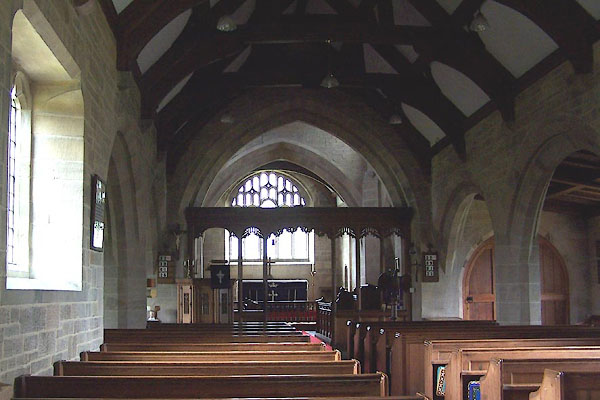
BLT54.jpg (taken 31.3.2006)
"Church (Per Curacy) / Grave Yard"
placename:- Barborn Chapel
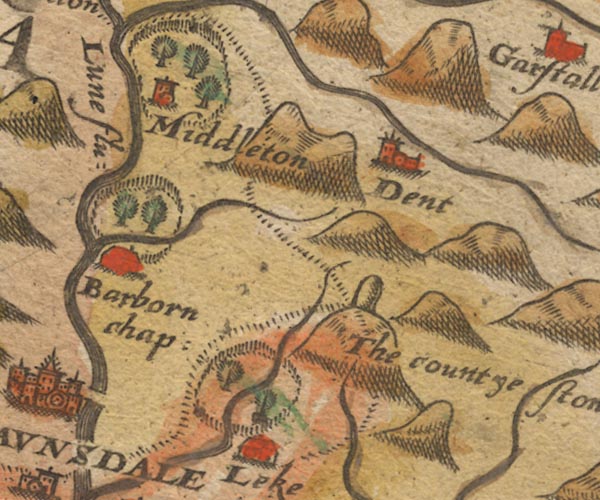
SAX9SD68.jpg
Circle and building/s "Barbon chap:"
item:- private collection : 2
Image © see bottom of page
placename:- Barborne Chappell
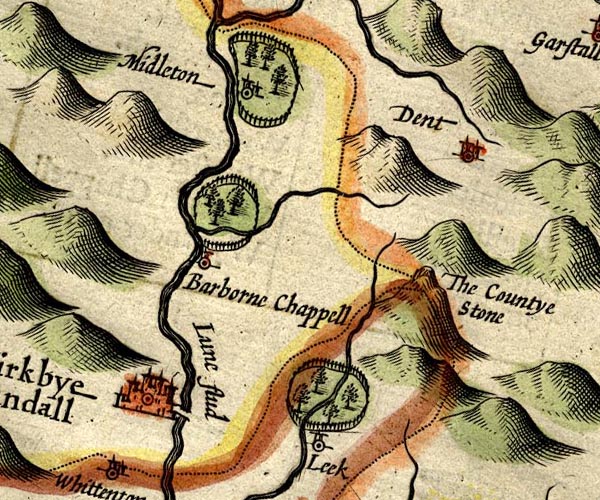
SP14SD68.jpg
"Barborne Chappell"
circle, tower
item:- Armitt Library : 2008.14.5
Image © see bottom of page
placename:- Barborne Chappell
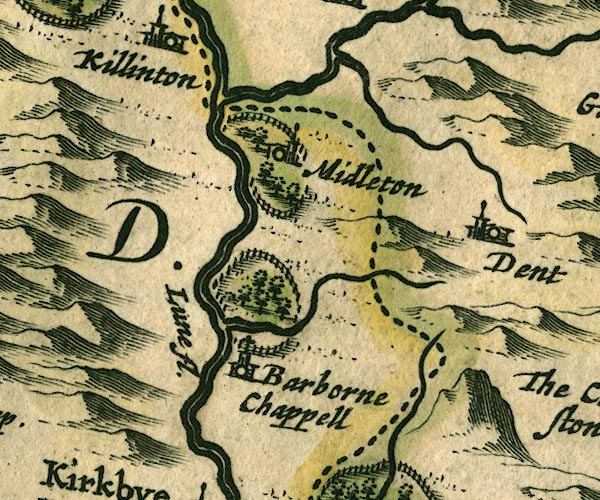
JAN3SD68.jpg
"Barborne Chappell"
building and tower with cross
item:- JandMN : 88
Image © see bottom of page
placename:- Barbon
placename:- Barbon Chapel
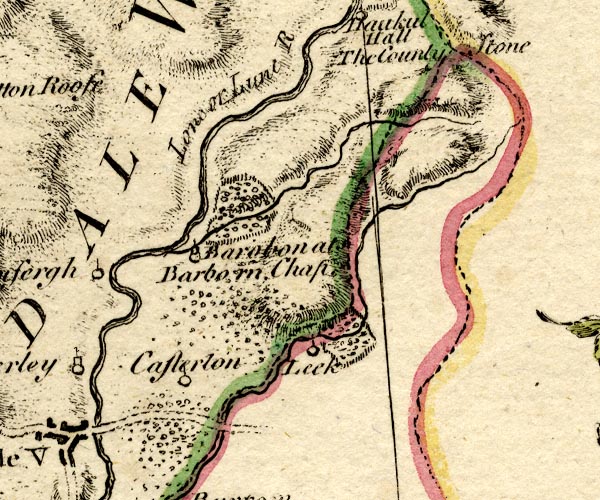
BO18SD68.jpg
"Barbon als Barbon Chap."
circle, tower
item:- Armitt Library : 2008.14.10
Image © see bottom of page
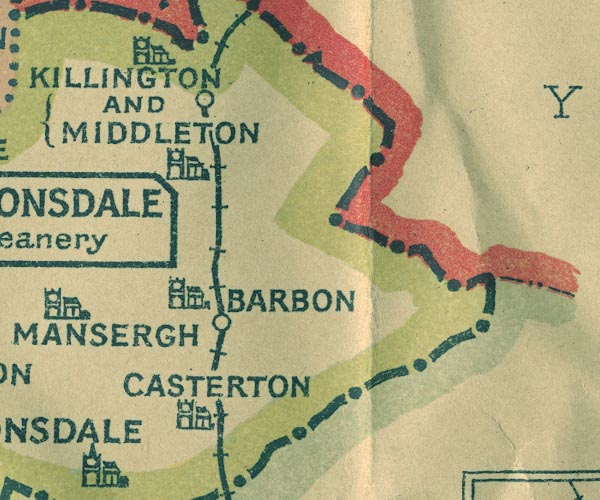
NUR1SD68.jpg
"BARBON"
item:- JandMN : 27
Image © see bottom of page
 stained glass
stained glassplacename:- Church of St Bartholomew
courtesy of English Heritage
"CHURCH OF ST BARTHOLOMEW / / BANNERIGGS BROW / BARBON / SOUTH LAKELAND / CUMBRIA / II[star] / 75588 / SD6305082462"
courtesy of English Heritage
"Church. 1893. By Paley and Austin. Dressed stone with ashlar dressings and stone slate roofs. Nave, aisles, crossing tower, south transept, north organ loft and vestry, chancel. Free Perpendicular style. Coped gables; most lights have 3-centred cusped heads. 4-bay nave has 2-bay aisles to east end. West end has flat weathered buttresses flanking 3-light window. Straight-headed north and south windows of 2 and 3 lights; aisle returns have single lights. South porch is gabled; 3-centred arch with label mould and statue in niche above; single light to south. Tower has square south-east stair turret clasping angle; single light to west with clock face above. 2 ogee-headed lights to north; bell opening of 3 lights with louvres, impost course, embattled parapet with water spouts; pyradmidal roof with tall cross. Gabled organ loft has straight-headed 3-light north window; outshut under catslide roof to east has 2 straight-headed- windows of 3 lights and entrance with shouldered lintel. Transept has 2-light straight-headed traceried window and large weathered buttress to west. Chancel has 5-light east window and gable cross, 2-light window to south. Interior: Porch has 2 pairs of doors. Nave has arch-braced double collar trusses and 2 tiers of wind braces. Octagonal stone font has buttresses and Tudor flower, and cover. Small font and cover, and royal arms of 1815 from church of 1814. 2-bay arcades have double-chamfered segmental arches dying into octagonal pier and responds. Simple pews with moulded muntins. Crossing arches die into octagonal piers. Chancel screen to west and parclose screens to north and south have tracery and cornice with brattishing. Arches between aisles and vestry and transept are hollow-chamfered with Tudor flower, that to vestry with screen. Transept has pews and tower entrance in projection. Pulpit is timber on stone base, pierced tracery and cornice; wood eagle lectern. Chancel has arch braced collar roof with struts and windbraces. Stalls have tracery panels. South recess below window and piscina with 3-centred head and lobed bowl. North entrance with tracery head. Early C18 altar rail with turned balusters and wood credence shelf on struts."
 ring of bells
ring of bells| Pooler, Thomas | 1762 - 1775 |
| Hewartson, William | - 1823 |
| Richardson, Harling | - 1837 |
| Williams, Preston J | 1836 - 1839 |
| Steble, J H | 1839 - 1840 |
| Addison, J A | 1840 - 1841 |
| Hopkins, Benjamin | 1842 - 1872 |
| Harrison, James | 1872 - 1927 |
 sundial
sundial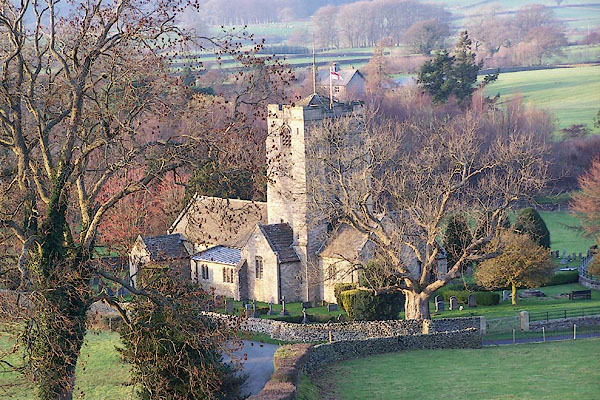
BNB54.jpg (taken 1.12.2006)
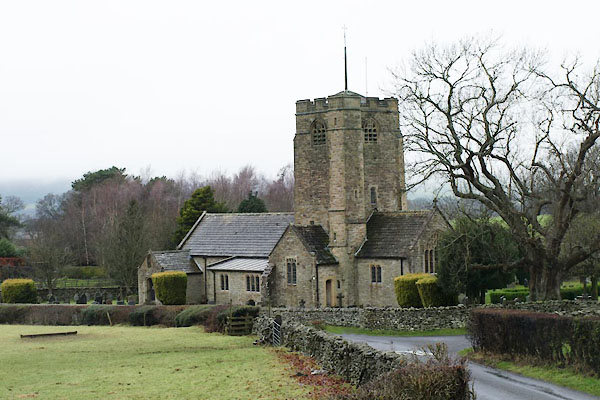
BVU85.jpg (taken 20.1.2012)
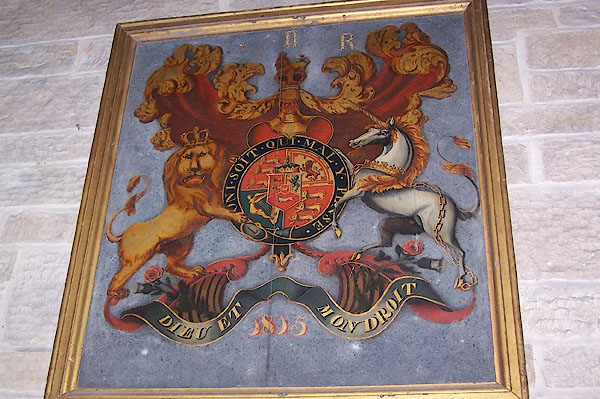
BLT55.jpg Coat of arms, George III, 1815.
These were 'restored' early 20th century.
(taken 31.3.2006)
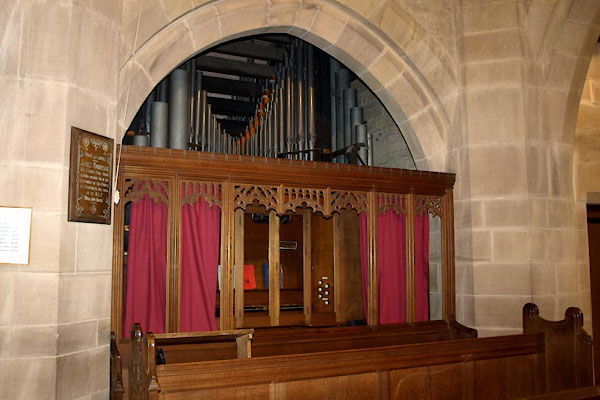
BVU91.jpg Organ.
(taken 20.1.2012)
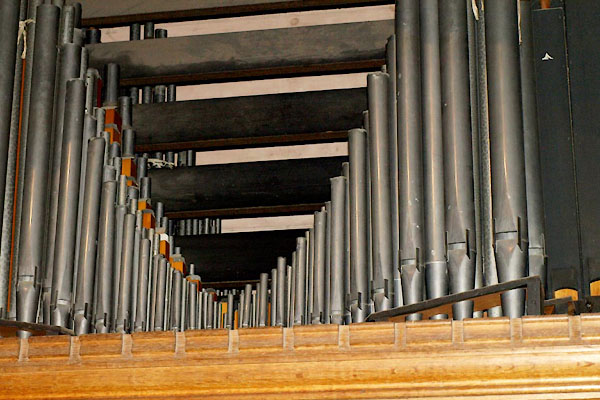
BVU92.jpg Organ.
(taken 20.1.2012)
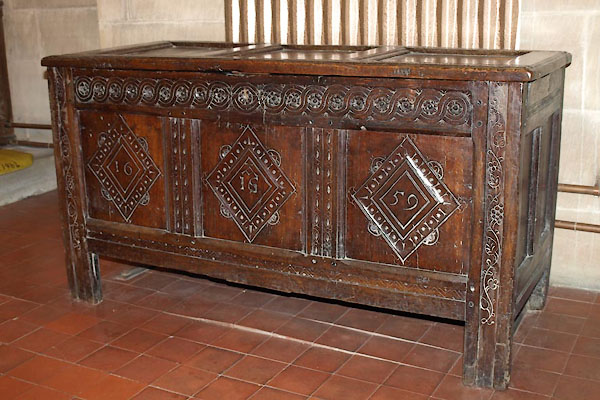
BVU94.jpg Parish chest:-
"16 / A / IG / 59" (taken 20.1.2012)
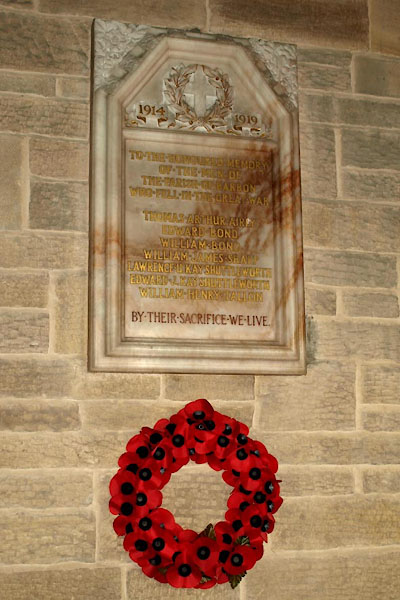
BXW75.jpg War memorial, Wordl War I.
(taken 18.2.2013)
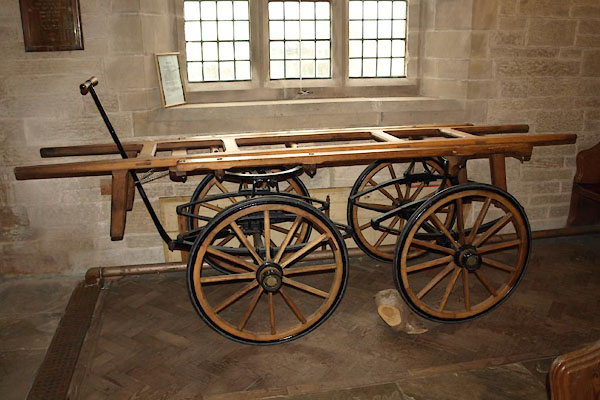
BVU90.jpg Bier.
(taken 20.1.2012)
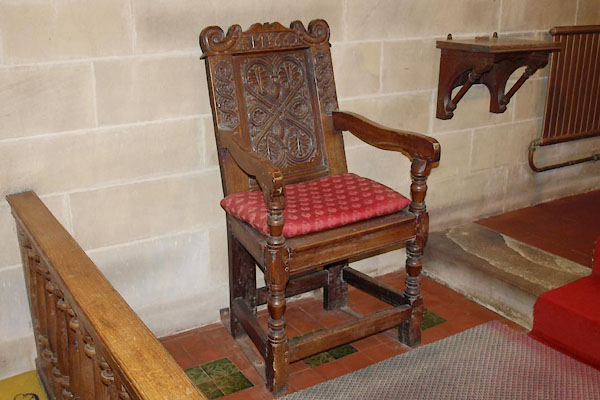
BVU93.jpg Chair:-
"IM 1662" (taken 20.1.2012)
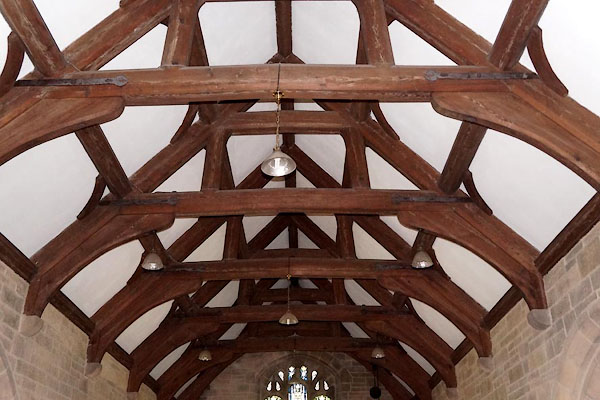
CCE48.jpg Roof beams.
(taken 5.12.2014)
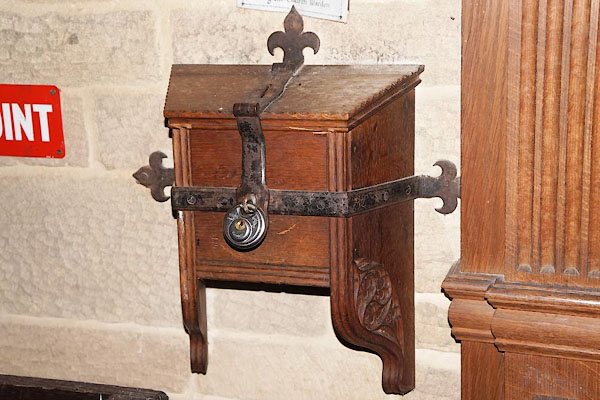
CCE49.jpg Collecting box.
(taken 5.12.2014)
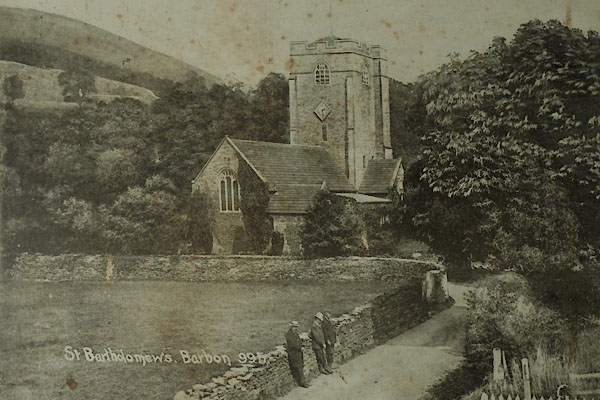
BVU88.jpg (taken 20.1.2012)
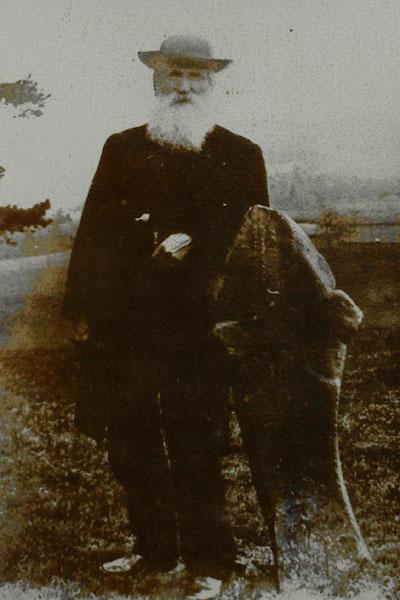
BVU89.jpg Rev James Harrison
(taken 20.1.2012)
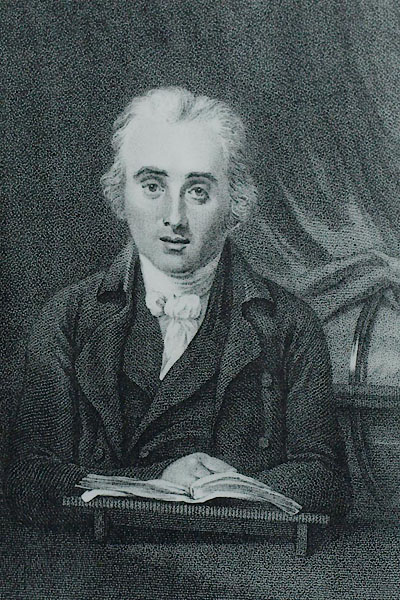
BVU87.jpg Dr Thomas Garnett
(taken 20.1.2012)
: Paley, Edward G
: Austin, Hubert J
: Paley, Henry A
to 1893

 Lakes Guides menu.
Lakes Guides menu.