




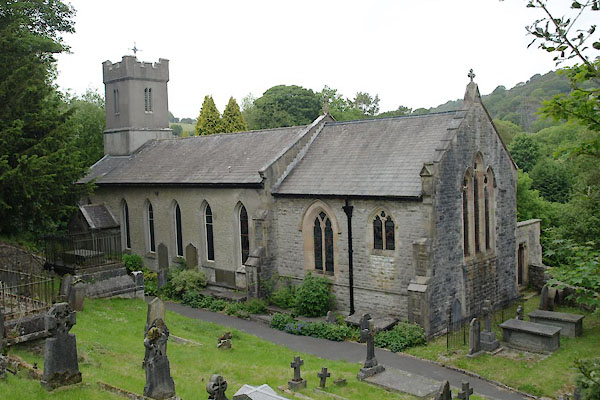
BUQ48.jpg (taken 1.6.011)
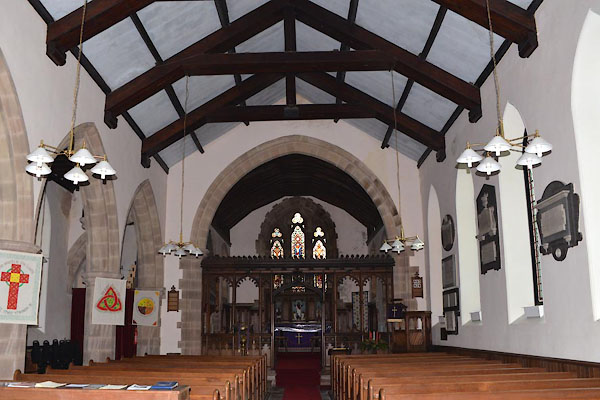
CGX67.jpg (taken 12.12.2017)
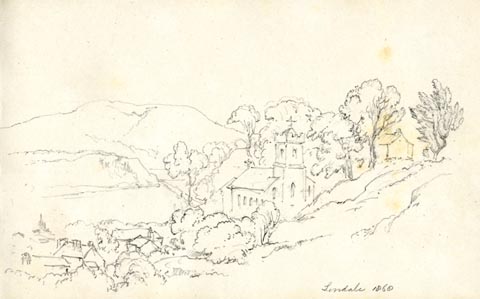 click to enlarge
click to enlargeAS0617.jpg
"Lindale 1868"
page number "15"
item:- Armitt Library : 2008.61.17
Image © see bottom of page
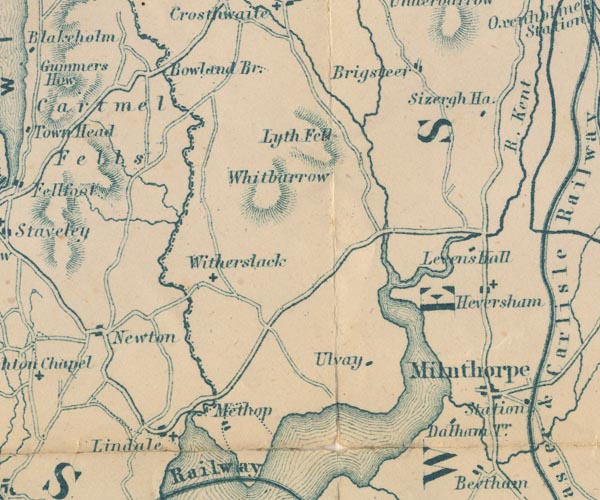
GAR2SD48.jpg
cross, a church
item:- JandMN : 82.1
Image © see bottom of page
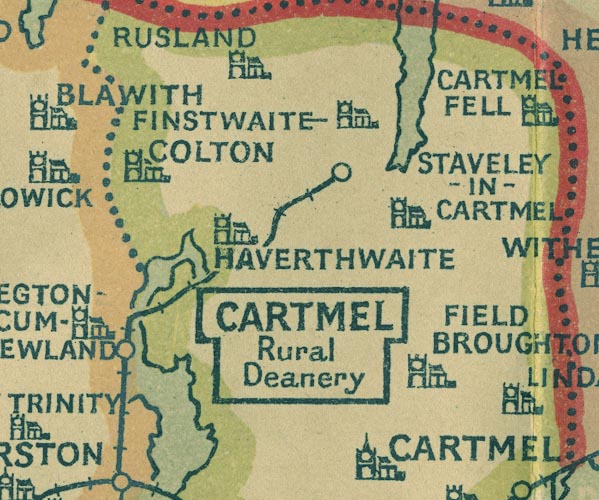
NUR1SD48.jpg
"LINDALE"
item:- JandMN : 27
Image © see bottom of page
 stained glass
stained glassplacename:- Church of St Paul
courtesy of English Heritage
"CHURCH OF ST PAUL / / / UPPER ALLITHWAITE / SOUTH LAKELAND / CUMBRIA / II / 422228 / SD4141980406"
courtesy of English Heritage
"Church. 1828. By G. Webster. Chancel, north vestry and organ loft probably 1864; north aisle 1913. Roughcast stone with ashlar dressings, chancel of rock-faced limestone with ashlar dressings, north aisle of stone rubble; slate roofs. 6-bay nave clasps west tower. Lancets with splayed reveals and gabled porch with datestone to south side. West end has battered base with roll moulding over, tower breaking forward; 3 lancets, the central one with hoodmould and fleuron; flat-roofed north aisle has angle buttress. Tower has bell stage over weathering with paired louvred bell openings and projecting embattled parapet; low pyramidal roof with ornate iron cross. 5-bay north aisle, over basement due to slope of ground, has weathered buttresses on battered bases, one rising as stack. Lancets paired to 2nd and 4th bays. Gabled organ loft breaks forward to east, cusped lancet has trefoil window above, both with hoodmoulds. Flat-roofed vestry has 3-light hollow-chamfered-mullioned window with transom; east entrance with shouldered lintel. Return stack to organ loft. Chancel has sill course and 2 windows of 2 lights and Y-tracery to south side, that to east has high sill, with corresponding window to north side; weathered buttresses. East end has 3 stepped lancets with tracery heads and continuous hoodmould; gable cross, and similar cross to nave. South side of church has some wall memorials and adjoining chest tombs of late C18 and early C19. Interior: Roof has doubled principal rafters, collars and kingposts; 5-bay arcade; plain tower arch, 1913 font, round bowl with Romanesque detail; painted canvas panels, C18, of Creed, Lord's Prayer and Ten Commandments, arms of George III. Plaques record augmentation of funds, 1760 and rebuilding of church. Timber open traceried chancel screen, east end panelled with traceried reredos, figures and cresting; recesses to north and south. Roof has common rafters with bracing and ashlaring. Some interesting C19 stained glass."
courtesy of English Heritage
"WEBSTER MONUMENT APPROXIMATELY 5 METRES SOUTH OF ST PAUL'S CHURCH / / / UPPER ALLITHWAITE / SOUTH LAKELAND / CUMBRIA / II / 422229 / SD4141280390"
courtesy of English Heritage
"Monument. 1827. Limestone with iron railings. Base built into sloping ground has rock-faced panels to end angle pilaster strips which have round-headed terminals. Projecting band with weathering above has base to raised tomb slab, railings with decorative finials. Tomb slab has inscription to Francis Webster, architect, 1787-1827. 2 plaques to base record George Webster, architect, 1797-1864 and has wife Eleanor, died 1867. George Webster was an important local architect who designed the church of St Paul (q.v.)."
| Newton, Lawrence reader | 1627 - |
| Fletcher, John | 1743 - |
| Bramwell, John | 1786 - |
| Jackson, William | 1810 - |
| Barrow, Anthony | 1815 - |
| Statter, James | 1834 - |
| Pollit, James | 1844 - |
| Young, James | 1845 - |
| Ransome, John Henry | 1860 - |
| Morris, William Robinson | 1880 - |
| Irving, Thomas Henry | 1889 - |
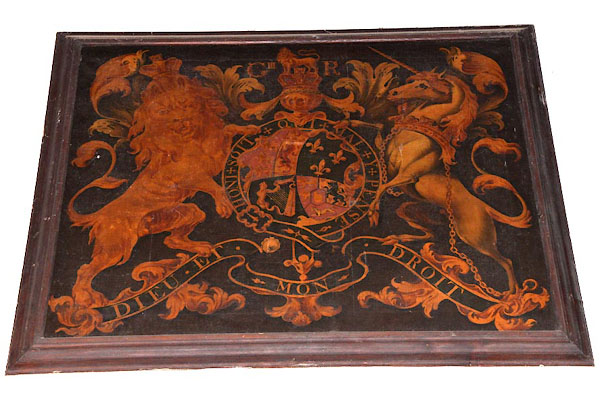
CGX84.jpg Royal coat of arms, George III.
(taken 12.12.2017)
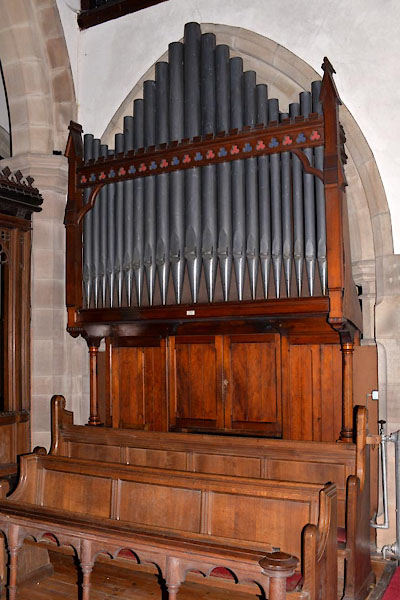
CGX90.jpg Organ, by Wilkinson, Kendal, 1873.
(taken 12.12.2017)
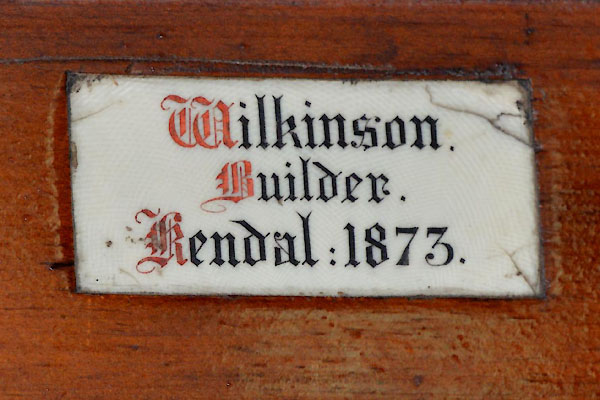
CGX91.jpg Organ maker:-
"Wilkinson. / Builder. / Kendal: 1873." (taken 12.12.2017)
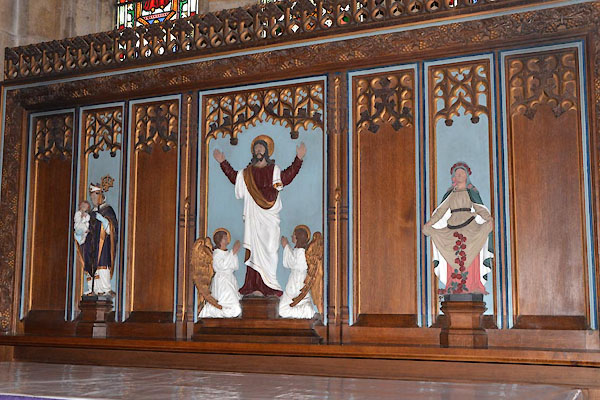
CGX92.jpg Reredos.
(taken 12.12.2017)
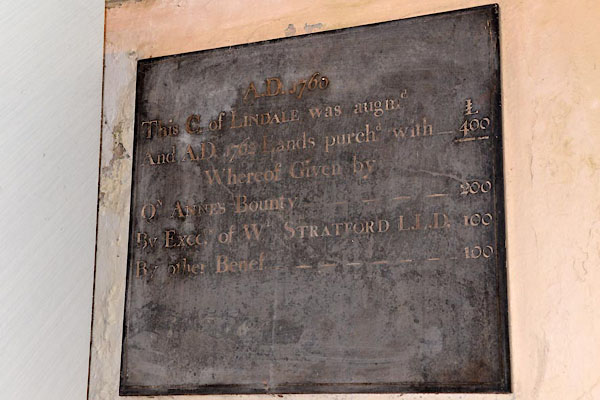
CGX83.jpg Notice, church improvements, paid by Queen Anne's Bounty et al.
(taken 12.12.2017)
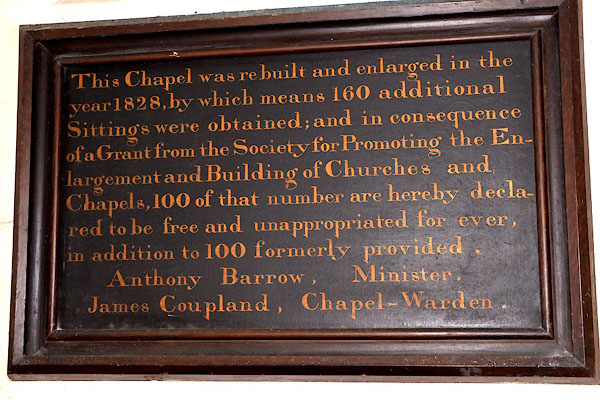
CGX85.jpg Notice, church improvements, funds from the Society for Promoting the Enlargement and Building of Churches and Chapels.
(taken 12.12.2017)
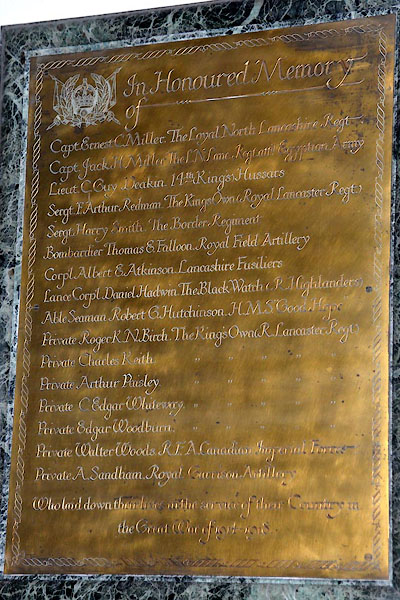
CGX89.jpg War memorial plaque.
(taken 12.12.2017)
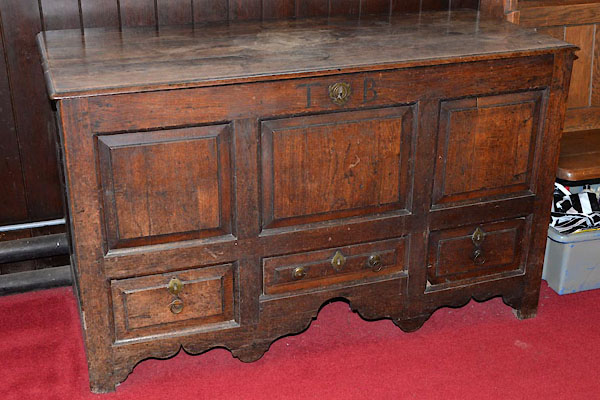
CGX94.jpg Oak chest.
(taken 12.12.2017)
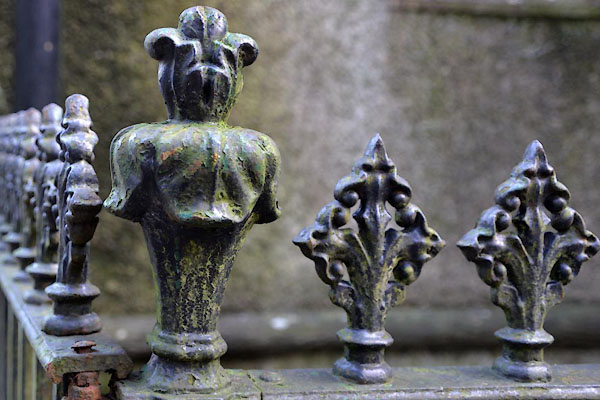
CGX68.jpg Railings.
(taken 12.12.2017)
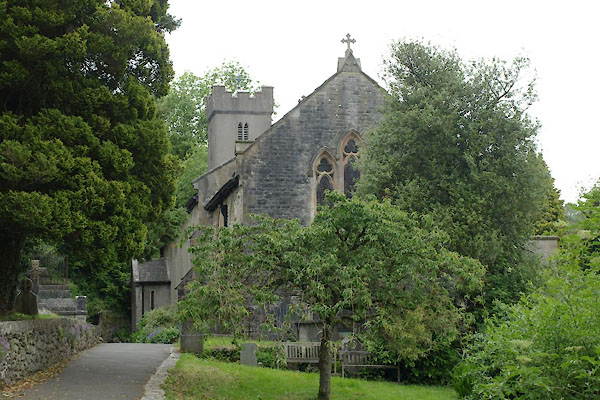
BUQ45.jpg (taken 1.6.011)
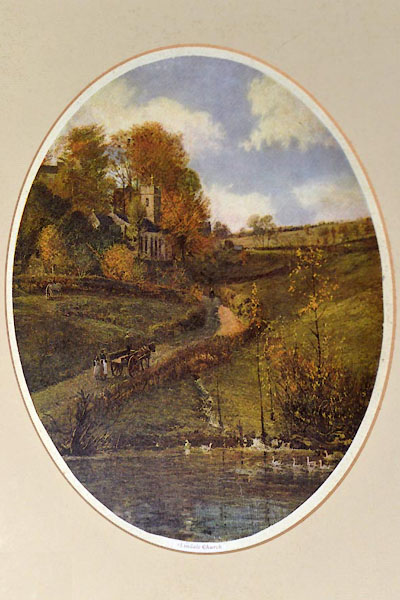
CGX86.jpg Painting.
(taken 12.12.2017)
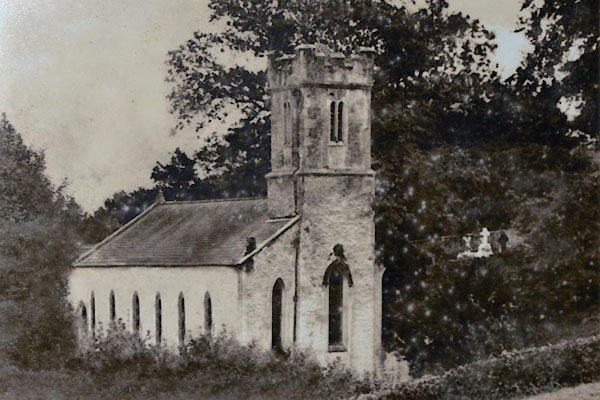
CGX87.jpg Photo.
(taken 12.12.2017)
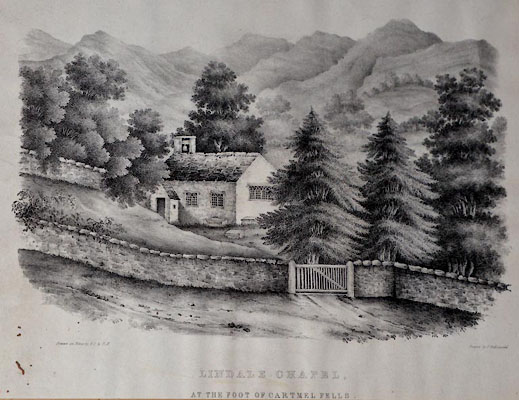
CGX88.jpg Lithograph, drawn by I C and S A, printed by Hullmandel.
(taken 12.12.2017)
: Webster, George
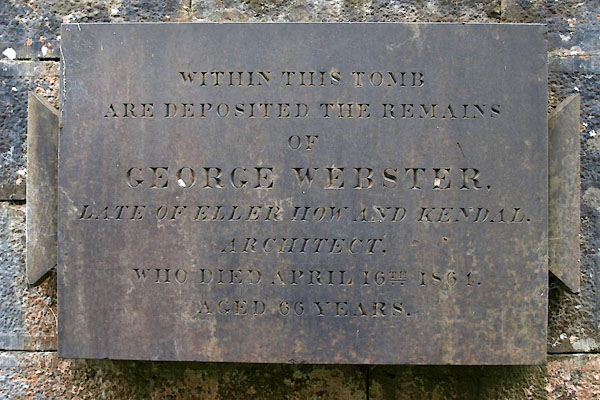
BUQ47.jpg Plaque:-
"WITHIN THIS TOMB / ARE DEPOSITED THE REMAINS / OF / GEORGE WEBSTER, / LATE OF ELLER HOW AND KENDAL. / ARCHITECT, / WHO DIED APRIL 16TH. 1861. / AGED 66 YEARS." (taken 1.6.011)
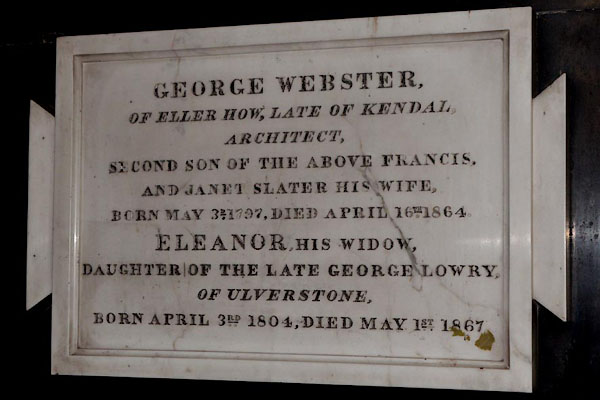
CGX93.jpg Memorial, George Webster, architect, died 1861.
(taken 12.12.2017)

 Lakes Guides menu.
Lakes Guides menu.