




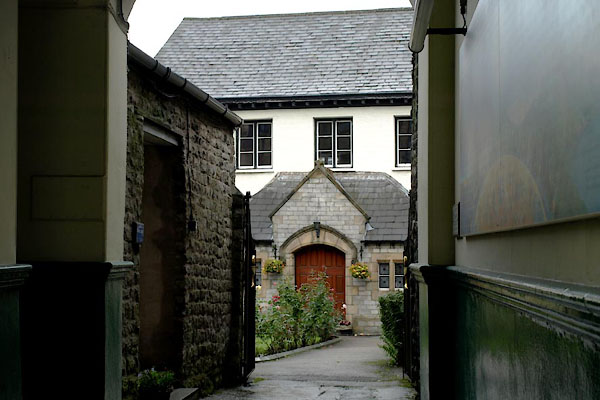
BZC26.jpg (taken 18.8.2013)
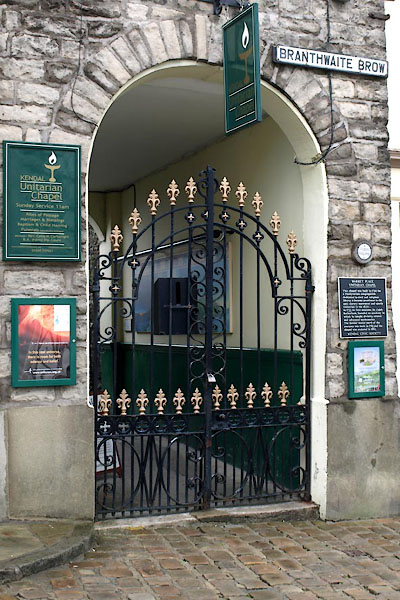
BZC25.jpg Gateway.
(taken 18.8.2013)
"Unitarian Chapel / Burial Ground"
placename:- Dissenting Meeting House
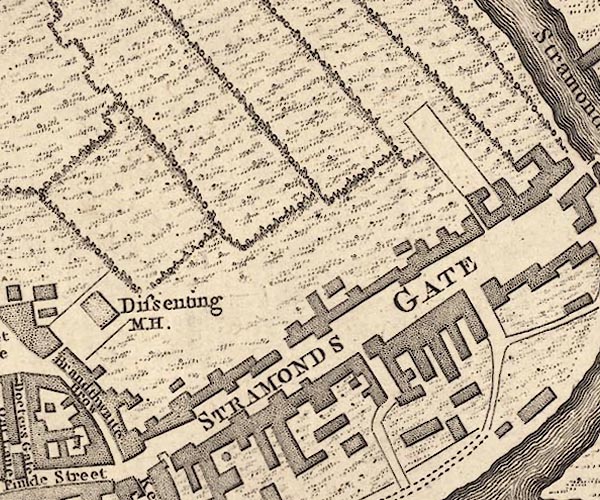
J55192U.jpg
"Dissenting M.H."
building/s
item:- National Library of Scotland : EME.s.47
Image © National Library of Scotland
courtesy of English Heritage
"UNITARIAN CHAPEL AND SCHOOLROOM TO NORTH EAST OF NUMBER 40 / / MARKET PLACE / KENDAL / SOUTH LAKELAND / CUMBRIA / II / 75451 / SD5162892825"
courtesy of English Heritage
"Chapel and schoolroom. Chapel dated 1720 on rainwater head; re-roofed mid c19. Restored, and schoolroom added, 1882. Built for Unitarians. Chapel: incised stucco on chamfered plinth. Wooden gutter on dentils; both rainwater-heads are set between 2 small faces (cherubs?) in wreaths. Graduated slate roof. Symmetrical. 2 storeys, 5 bays. Single storey porch (added, 1882?) of stone blocks with diagonal buttresses under hipped roof with gable over door: Linenfold panelling to double doors in segmental-headed surround with decorative labels to hoodmould; 3-light stone-mullioned window to either side. Tall, 2-light, wood-mullioned and transomed window to either side of porch; five 2-light, wood-mullioned, windows above. 2 strengthening ties between floors. Schoolroom (adjoining to north): Coursed, squared rubble. Graduated slate roof with large skylight; conical iron vent. Single storey, 3 bays. Gabled porch with panelled, segmental-headed door; C20 sash, in original opening, and 2-light wood-mullioned and transomed window to right. Very good set of finely carved early C18 tombstones fastened to walls."
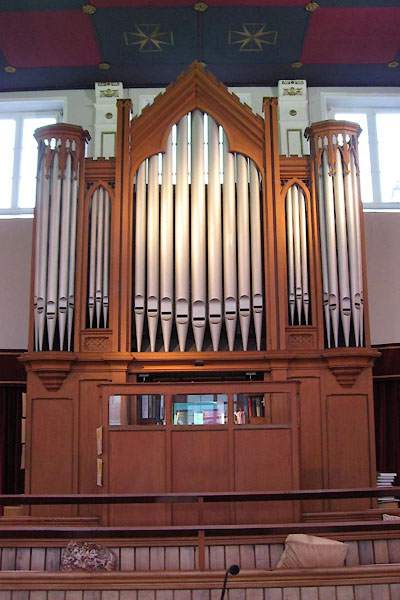
CDP01.jpg Organ, by Wilkinson and Son, Kendal.
(taken 2015) courtesy of Elizabeth Bingham.
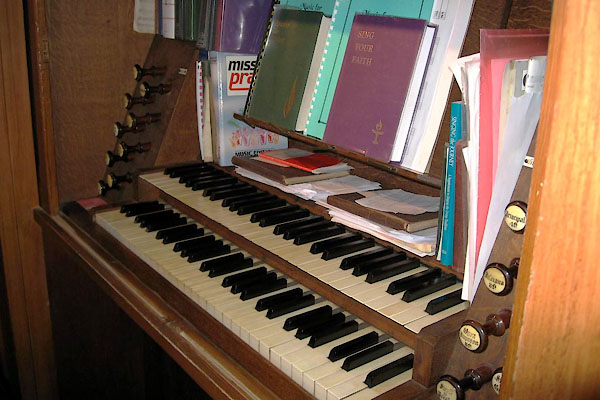
CDP02.jpg Organ, by Wilkinson and Son, Kendal.
(taken 2015) courtesy of Elizabeth Bingham.
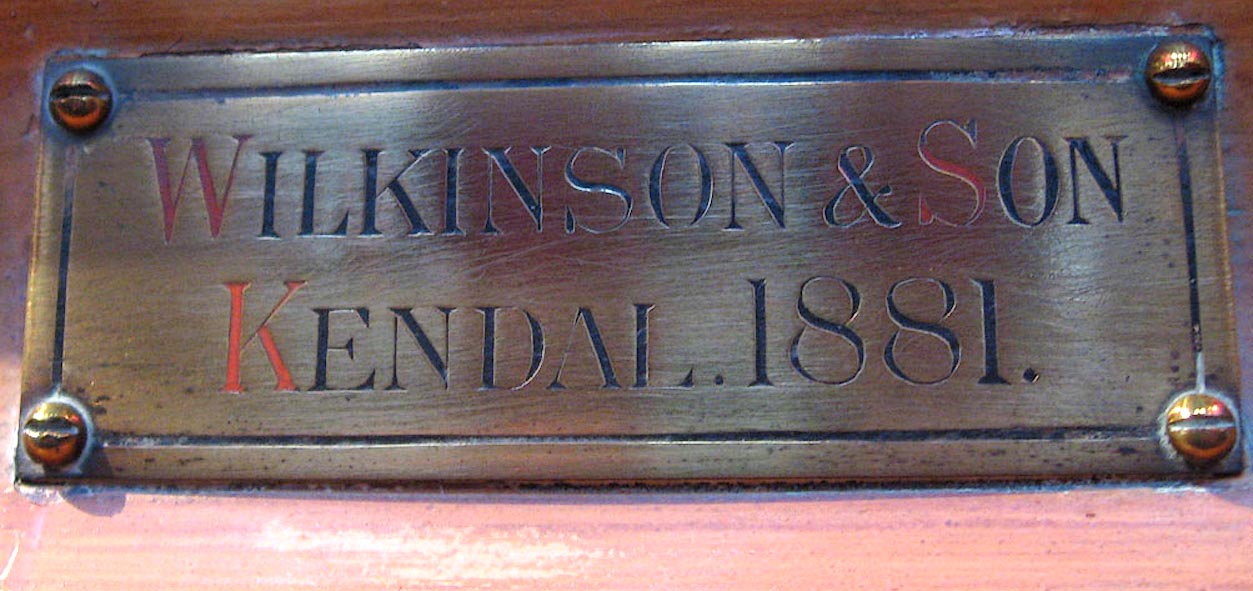
Click to enlarge
CDP03.jpg Organ, by Wilkinson and Son, Kendal.
(taken 2015) courtesy of Elizabeth Bingham.

 Lakes Guides menu.
Lakes Guides menu.