




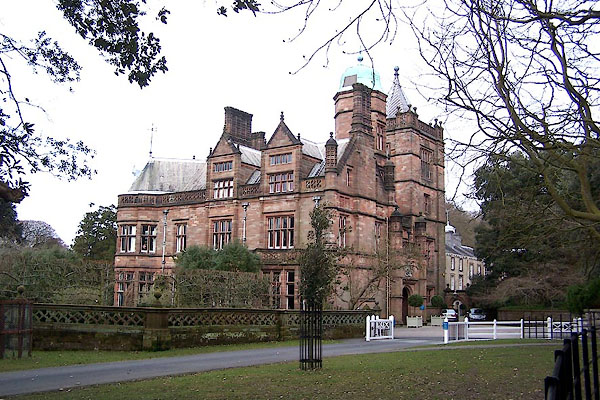
BLU49.jpg (taken 7.4.2006)
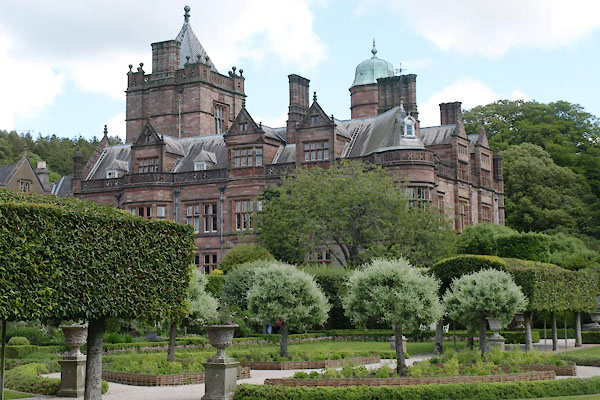
BUR92.jpg (taken 9.6.2011)
placename:- Holker Hall
item:- painting
 goto source
goto sourcePage 34:- "Proceed through rocky fields and groves to Holker, one mile, the seat of the right Hon. Lord George Cavendish. The carriage road is by Cark-hall. At the top of the hill there opens a fine view of Furness. Holker-hall lies at your feet, embosomed in wood. ..."
 goto source
goto sourcePage 35:- "... Descend to Holker, which adds to the surrounding scenes what is peculiar to itself, joined to the improvements of the noble owner, finished in a masterly style [1]. The traveller will here observe husbandry in a more flourishing situation than in the country he is soon to visit. The husbandmen in this part, as elsewhere, are slow in imitating new practices; but the continued success which has attended the improvements on his lordship's estates, has not failed to effect a reformation amongst the Cartmel farmers."
"[1] The connoisseur in painting may here have the pleasure of seeing a good collection of pictures; amongst which are, by Claude Lorrain, a very capital landscape, exhibiting a view of the Tiber, with the temple of Apollo, the nine muses, &c. another representing the departure out of Egypt, and two more small views. Also a large landscape by Rubens; two fine church pieces by B. Neels (the figures by Elshamer); and several others by Woverman, Hobina, Teniers, Swanevelt, Zuccarelli, Rysdal, and other eminent masters."
placename:- Holker Hall
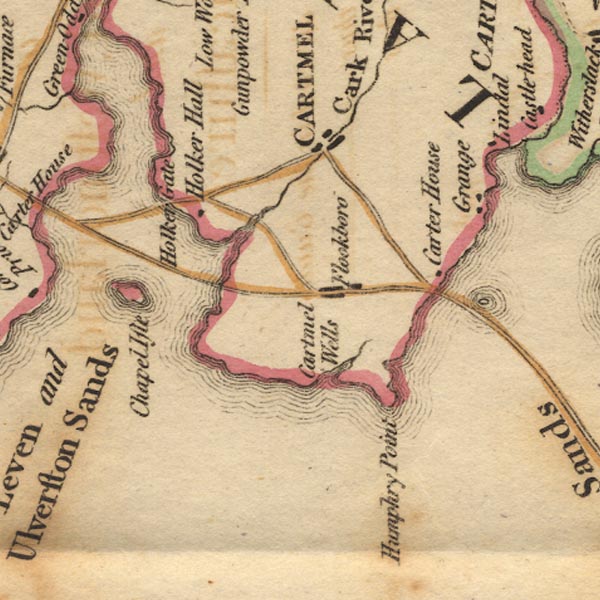
Ws02SD37.jpg
item:- Armitt Library : A1221.1
Image © see bottom of page
placename:- Holker Mount
 goto source
goto sourcePage 142:- "..."
"Holker mount, once the seat of the Prestons, since the property of the Lowthers, and now of lord George Cavendish, is a large irregular house in a pretty park well wooded."
placename:- Halker
 goto source
goto source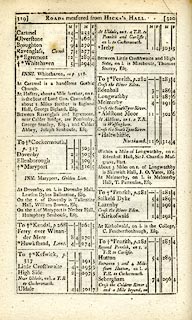 click to enlarge
click to enlargeC38319.jpg
page 319-320 "At Halker, about a Mile further on [E from Cartmel], on r. is the Seat of Lord Geo. Cavendish ..."
item:- JandMN : 228.1
Image © see bottom of page
placename:- Holker
pp.25-26:- "... Holker, the seat of Lord Cavendish, ..."
placename:- Park
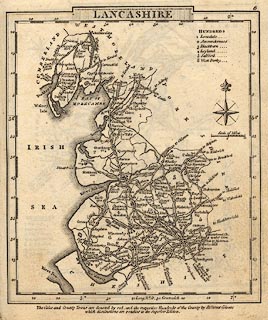 click to enlarge
click to enlargeGRA1La.jpg
"Park"
outline of fence palings; park
item:- Hampshire Museums : FA2000.62.6
Image © see bottom of page
item:- geology
 goto source
goto sourcePage 94:- "... surrounded by a fine park, ... Holker Hall, the seat of The Earl of Burlington: ..."
 goto source
goto sourcePage 161:- "A superincumbent bed of limestone, by some called the mountain, by others the upper transition limestone, mantles round these mountains, in a position unconformable to the strata of the slaty and other rocks upon which it reposes. It bassets out near ..."
 goto source
goto sourcePage 162:- "... A remarkable exception, however, occurs in Holker Park, where the mountain rock is succeeded by limestone, and that by sandstone and shale, resembling that which accompanies coal - all within a very short distance."
placename:- Holker Hall
item:- painting
 goto source
goto sourcePage 4:- "In the neighbourhood [of Cartmel] is Holker Hall, the seat of Lord G. Cavendish, in which there is a fine collection of paintings."
 goto source
goto sourcePage 156:- "... Not far from this town [Cartmel] is Holker Hall, the seat of the Burlingtons."
placename:- Holker Hall
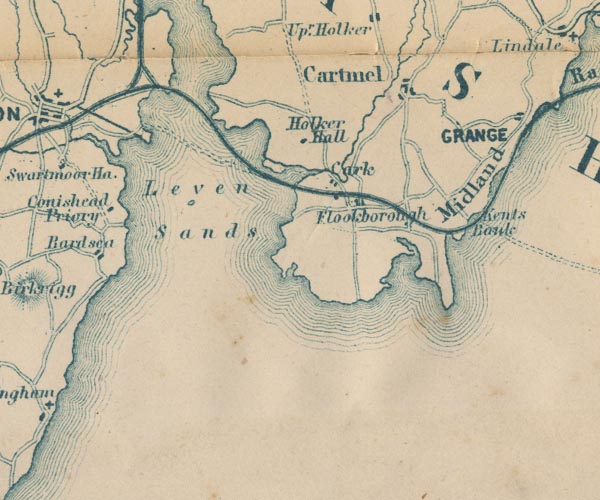
GAR2SD37.jpg
"Holker Hall"
block, building
item:- JandMN : 82.1
Image © see bottom of page
placename:- Holker Hall
courtesy of English Heritage
"HOLKER HALL AND TERRACE WALL APPROXIMATELY 70 METRES TO GARDEN TO SOUTH EAST / / B5278 / LOWER HOLKER / SOUTH LAKELAND / CUMBRIA / II[star] / 77040 / SD3590977383"
courtesy of English Heritage
"House, part now flats. 1720s with extensions and alterations, 1783 ff, by J. Carr; re-facing and low office wing 1838-42 by G. Webster. West wing 1871-5 by Paley and Austin. Terrace wall cl9lO by T.W. Mawson. Roughcast stone resembling dressed stone, with ashlar dressings and slate roof, south-west facade plain roughcast. West wing of ashlar. North-east facade of 2 storeys and 12 bays, 5th to 9th bays breaking forward. 1st floor sill band and modillioned cornice. Windows have architraves and are sashed with glazing bars in elongated hexagon pattern. 7th bay has segmental-headed entrance has 6-panel door, side lights and fanlight with glazing bars; bays to left has inserted C20 garage doors. Top panel with gable and round recess; octagonal open cupola on square base. End bay arched throughway. Cross-axial and return lateral stacks. South-east facade similar, of 3 bays. Bowed stair bay has Venetian window, small projecting wing also has Venetian window. North-west facade is of one storey, end gabled bay with round-headed openings and cross-axial stacks; gable end has bowed stair bay with segmental-pointed windows with sashes as to north-east facade, and similar trefoil-headed window. South-east facade of 3 storeys with attic 8 bays. Parapet and 2 gables. Windows mostly 2-light hollow-chamfered-mullioned windows with labels; 2nd bay has full-height canted bay window with embattled parapet. Early C20 Garden room to end has 3 round arches, late C20 wall paintings. Courtyard has varied fenestration; entrance with Doric porch. West wing of 2 storeys with attic. Richly ornamental; string courses, pierced parapets, coped gables, octagonal stacks and mullioned and transomed windows. South-east facade of 7 bays. 1st 2 bays project under gable with stack and octagonal pinnacles, 3rd bay has re-entrant porch with pinnacles and 2-stage octagonal tower with ogival cupola, 4th-6th bays have hipped dormers, 7th bay forms 4-stage square tower with lead pyramidal roof. North-west facade of 5 bays with bowed angle bay, 2nd bay 2-storey canted bay window and gabled dormer, canted oriel to 4th bay and dormer, dormer to 5th bay. South-west end of 3 bays, bay window with triangular projection, 2 gabled dormers. Interior, older part has 2 flying stairs, room with C17 panelling from Raven Winder (q.v.) and fireplace from farm at Conishead, 2 twisted wood columns from Germany. West wing has rich decoration, ornate panelling, plaster ceilings and alabaster fireplaces. 2 round arches to open well stair. Some C16 or C17 fireplaces and fireplace with Wedgewood jasperware plaques. The west wing is an outstanding work by an important northern architectural firm. See Country Life, 2616.80 and 3.7.80 and guidebook."
courtesy of English Heritage
"SOUTH LODGE TO HOLKER HALL / / B5278 / LOWER HOLKER / SOUTH LAKELAND / CUMBRIA / II / 77046 / SD3604177042"
courtesy of English Heritage
"Lodge. Dated 1875. By Paley and Austin. Rock-faced limestone with ashlar dressings, slate roof with stone ridges. 2 storeys. L-plan. Cornice and coped gables; quoins; ovolo-mullioned windows. South gabled bay has 6-light bowed window with dripstone and coped parapet; 3-light window to 1st floor. Re-entrant timber porch with hipped roof, panelling turned posts and enriched frieze; entrance has embattled lintel with date, door has strap hinges and vertical strips; 2-light window adjacent. East gabled bay has 3-light window with dripstone to ground floor and 2-light window to 1st floor. Single storey hipped projection to north has 2-light windows. Stack to ridge angle and cross-axial stack to north projection."
courtesy of English Heritage
"HOLKER HALL, ENTRANCE GATES AND RAILINGS / / B5278 / LOWER HOLKER / SOUTH LAKELAND / CUMBRIA / II / 77047 / SD3604077029"
courtesy of English Heritage
"Gates, gate piers and railings. c1875. By Paley and Austin. Wrought iron and stone. Iron railings on stone base curve in to paired gates with flanking single gates. 2 large rusticated gate piers have entablatures and ogee caps with large ball finials, part fluted. Gates have richly decorated panels and cresting, with some gilding. Railings have square iron piers with openwork sides and finials alternating with decorative panels with cresting. South end of railings has stone pier with ball finial."
courtesy of English Heritage
"STABLE BUILDING TO SOUTH EAST OF HOLKER HALL / / B5278 / LOWER HOLKER / SOUTH LAKELAND / CUMBRIA / II / 77041 / SD3597777357"
courtesy of English Heritage
"Stable building, now cafe and flats. Dated 1864. Stone rubble with ashlar dressings and slate roofs. U-plan; south-west facade of 2 storeys and 5 bays, with lower wings of 2 storeys and 3 bays, the wing to left with single storey and bay extension. Windows and entrance have chamfered reveals, those to ground floor with flat relieving arches. Ground floor windows have cross-casements. 1st floor has central window under gablet with decorative bargeboards and finials, 3-light casement, the central light higher; 1st and 5th bays have small-paned casements under gablets as to central bay; other bays have small boarded windows. 3 entrances with board doors and large overlights. Central open timber bell turret has pyramidal roof with 4-face clock and weather vane. Wings similar with small-paned casements to 1st floor and segmental-headed coach house doors, 3 to left wing, now with C20 glazing, one to right wing; gable-ends have segmental-headed windows to 1st floor, that to right has 2 mullions. Some gable-end stacks. Outer right return has external stair to 1st floor entrance. North-east facade has 3 loading doors with gablets, that to centre with external stair and datestone to gablet. Single-storey range of loose boxes to rear."
courtesy of English Heritage
"UNDERPASS APPROXIMATELY 120 METRES NORTH WEST OF WHITEGATE COTTAGES / / B5278 / LOWER HOLKER / SOUTH LAKELAND / CUMBRIA / II / 77039 / SD3592477626"
courtesy of English Heritage
"Underpass. Probably early to mid C19. Limestone. South-west side has waterworn limestone forming arch and abutments giving grotto effect. North- east side filled in. The Underpass gave access from Holker Hall gardens to the kitchen gardens etc."
courtesy of English Heritage
"NORTH LODGE AND GATE PIERS TO HOLKER HALL / / B5278 / LOWER HOLKER / SOUTH LAKELAND / CUMBRIA / II / 77038 / SD3576377727"
placename:- Holker Hall
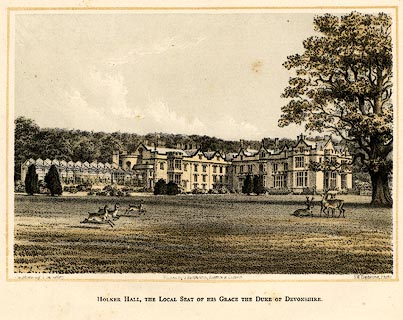 click to enlarge
click to enlargePR0063.jpg
printed at bottom left, right, centre:- "On Stone by J. McGahey / J H Taphouse, Photo / &Printed by J Richardson, Barrow in Furness / HOLKER HALL, THE LOCAL SEAT OF HIS GRACE THE DUKE OF DEVONSHIRE."
item:- Dove Cottage : 2008.107.63
Image © see bottom of page
placename:- Holker Hall
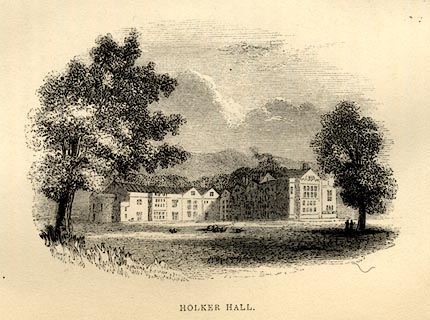 click to enlarge
click to enlargeJP1E29.jpg
Tipped in opposite p.208 of a Sketch of Furness and Cartmel, by Charles M Jopling.
item:- Armitt Library : A1636.29
Image © see bottom of page
 sundial
sundialLongville, Tim &Corbett, Val (photr): 2007: Gardens of the Lake District: Frances Lincoln (London)
: 2012: Cumbria Gardens 2012: National Gardens Scheme
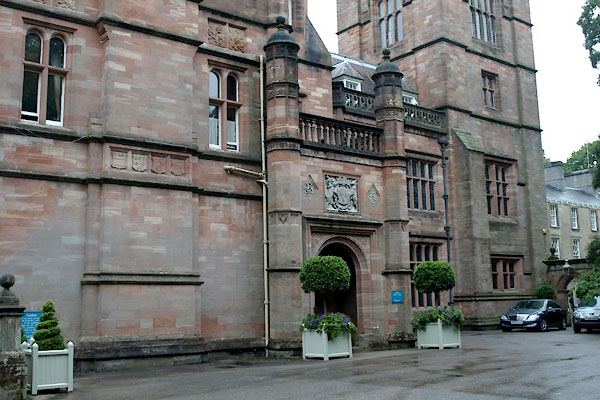
BTG75.jpg (taken 30.7.2010)
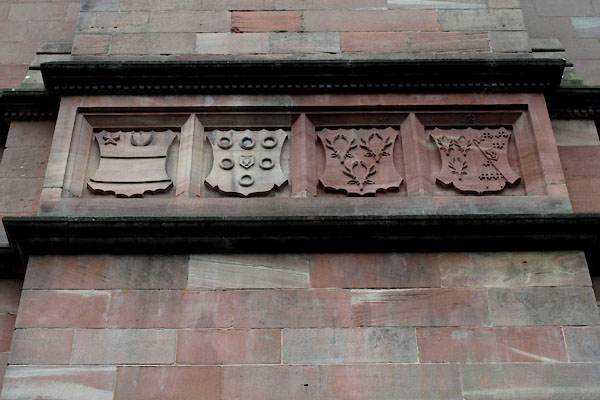
BTG76.jpg (taken 30.7.2010)
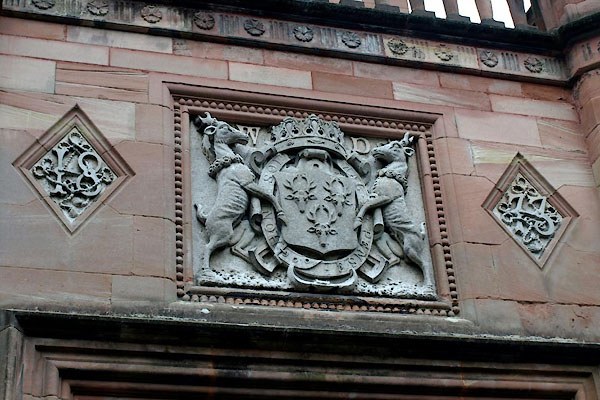
BTG77.jpg Date stone, and Cavendish coat of arms.
(taken 30.7.2010)
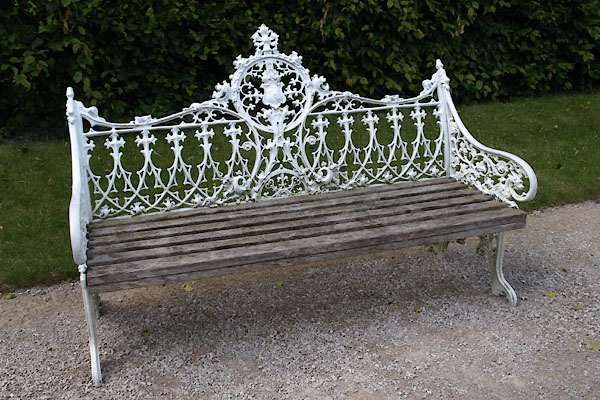
BUR93.jpg Seat.
(taken 9.6.2011)
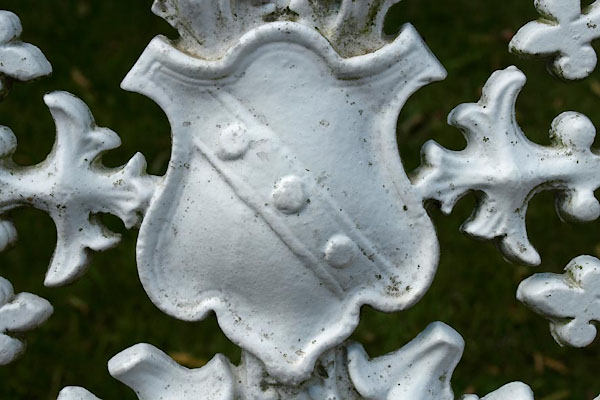
BUR94.jpg Seat, coat of arms.
(taken 9.6.2011)
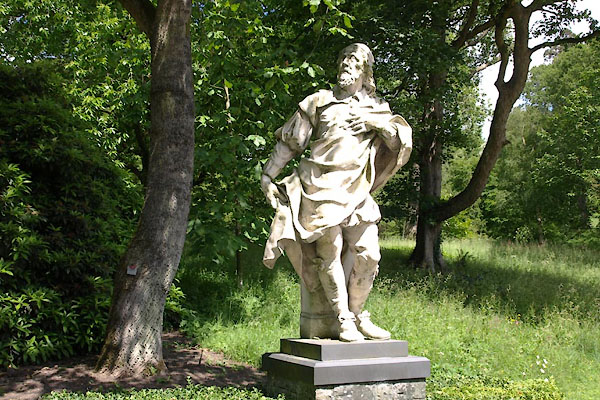
BUS10.jpg Statue of Inigo Jones.
(taken 9.6.2011)
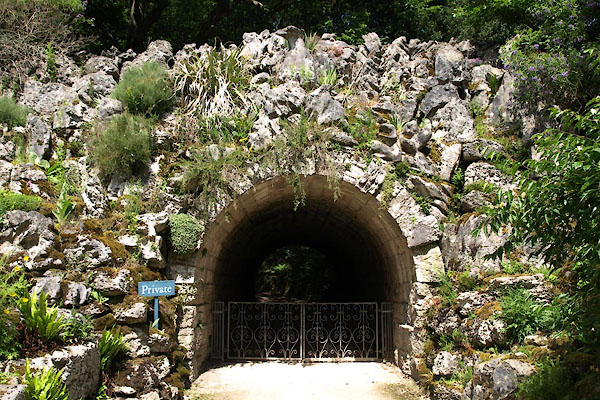
BUS11.jpg Underpass tunnel to the kitchen gardens.
(taken 9.6.2011)
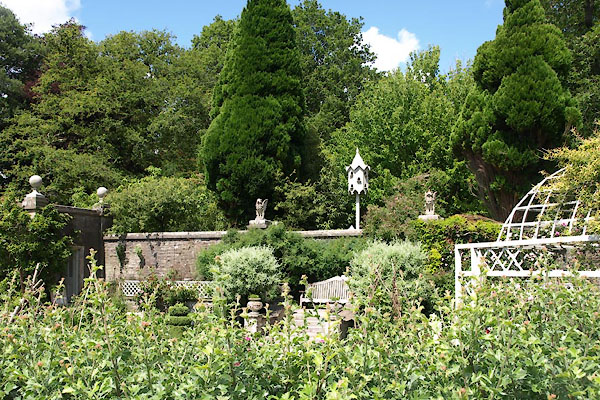
BUS13.jpg Sunken garden.
(taken 9.6.2011)
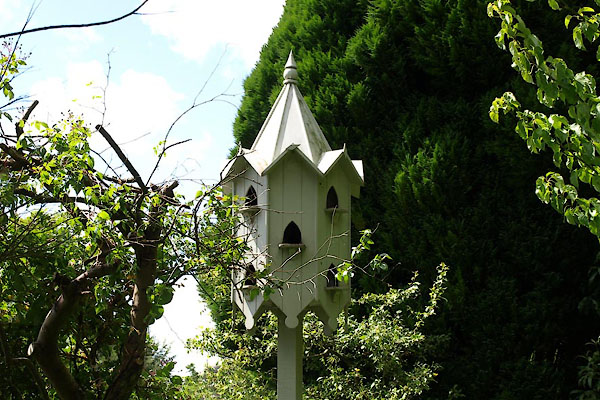
BUS12.jpg Dovecote by the sunken garden.
(taken 9.6.2011)
: Paley, Edward G
: Austin, Hubert J
to 1874
