




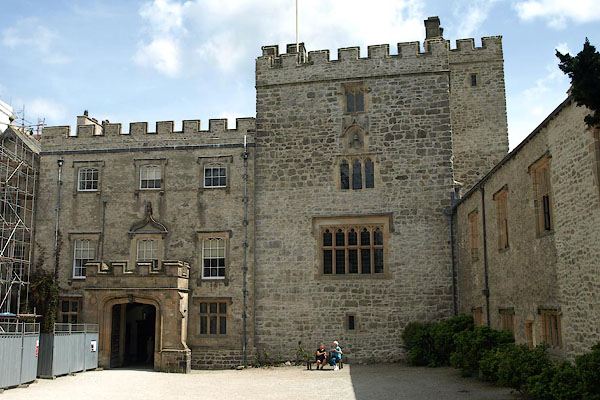
BPI67.jpg (taken 16.6.2008)
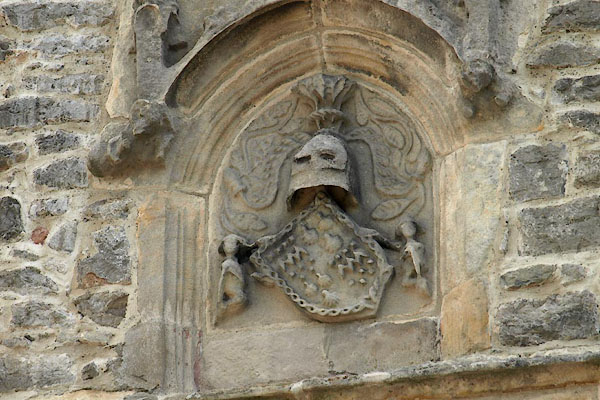
BPI68.jpg (taken 16.6.2008)
placename:- Sizergh Hall
placename:- Siserghe
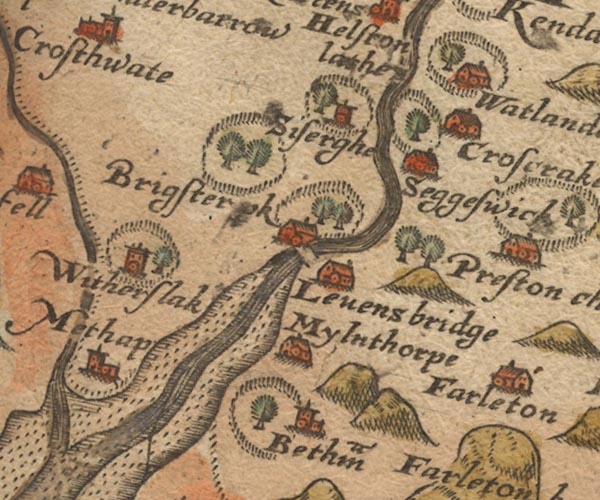
Sax9SD48.jpg
Tower, symbol for a house, hall, tower, etc. "Siserghe"
Settlement, fence palings, tree.
item:- private collection : 2
Image © see bottom of page
placename:- Siserghe
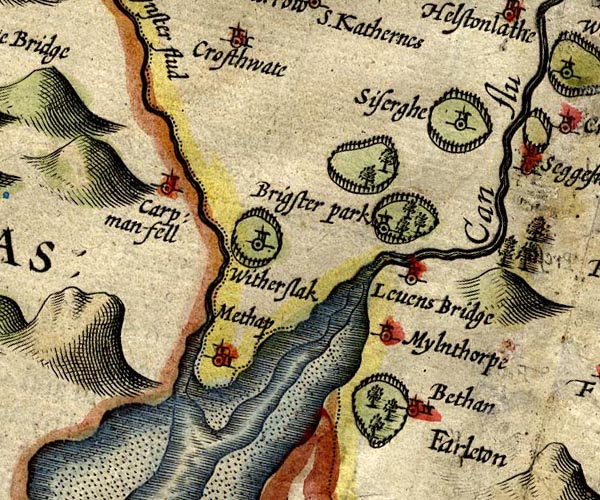
SP14SD48.jpg
"Siserghe"
circle, tower and ring of fence palings for the park
item:- Armitt Library : 2008.14.5
Image © see bottom of page
placename:- Siserghe
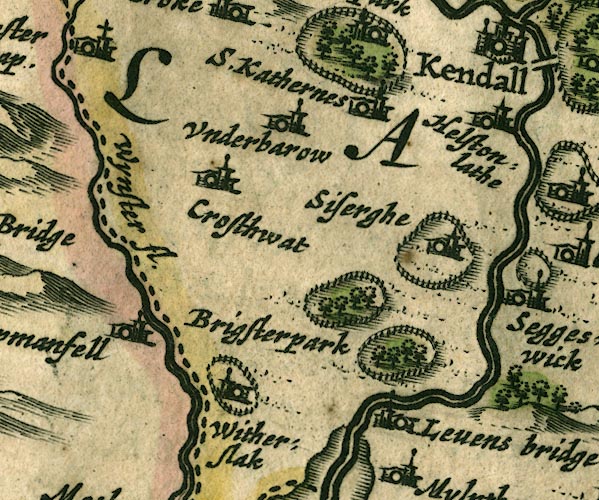
JAN3SD48.jpg
"Siserghe"
Buildings and tower in a ring of fence palings.
item:- JandMN : 88
Image © see bottom of page
placename:- Cisergh hall
"Cisergh hall"
in "Helsington"
placename:- Siserge
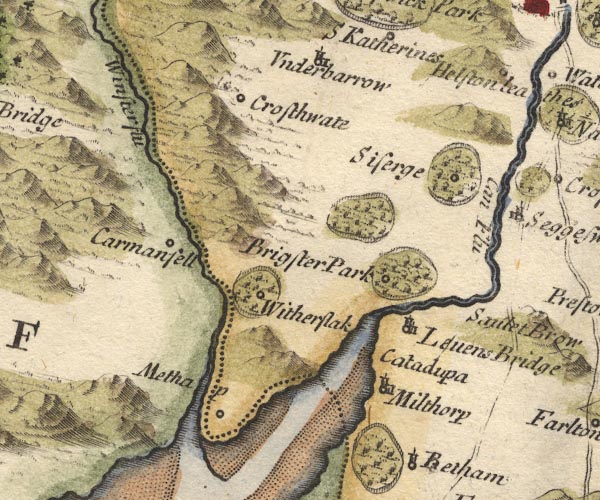
MD10SD48.jpg
"Siserge"
Circle, in its park - ring of fence palings, trees.
item:- JandMN : 24
Image © see bottom of page
placename:- Siserg
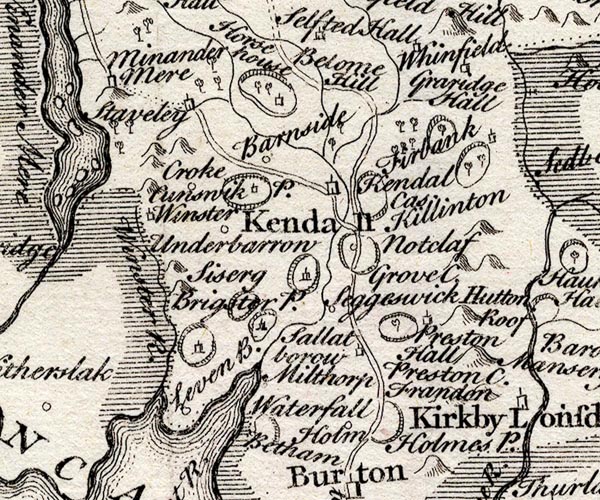
SMP2SDP.jpg
"Siserg"
Building and park.
item:- Dove Cottage : 2007.38.59
Image © see bottom of page
placename:- Syzergh Park
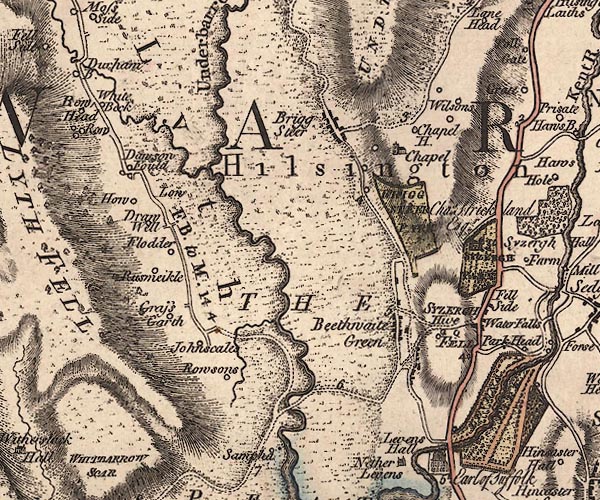
J5SD48NE.jpg
"SYZERGH PARK / Chas. Strickland Esqr."
outline with fence palings; park, house, avenue of trees, etc
item:- National Library of Scotland : EME.s.47
Image © National Library of Scotland
placename:- Sizergh Hall
placename:- Sizergh
item:- coat of arms
 goto source
goto sourcePreface, Footnote:- "Mr. WEST died the 10th of July, 1779, at the ancient seat of the Stricklands, at Sizergh, in Westmorland, in the sixty-third year of his age; and, according to his own request, was interred in the choir, or chapel, belonging to the Strickland Family in Kendal Church. ..."
"... ..."
 goto source
goto sourcePage 187:- "..."
"... Sizergh ... The tower was built in the reign of Henry III, or Edward I, by Sir William Strickland, who had married Elizabeth, the general heiress of Ralph D'Aincourt. This is evident from an escutcheon cut in stone, on the west side of the tower, and hung cornerwise, D'Aincourt quartering Strickland, three escalop shells, the crest, on a close helmet, a full-topt holly-bush. The same are the arms of the family at this time, and this has been their chief residence ever since.[2]"
"[2] Sizergh-hall, is a venerable old building, in a pleasant situation, formed like the rest in ancient times, for a place of defence. The tower is a square building, defended by two square turrets and battlements. One of them is over the great entrance, and as a guard-room capable of containing ten or a dozen men with embrazures. The winding stair-case terminates in a turret, which defends the other entrance."
"Burn's Westmorland."
 goto source
goto sourceAddendum; Mr Gray's Journal, 1769
Page 215:- "..."
"After dinner I went along the Millthorp turnpike, ... came to Sizergh (pronounced Siser), ... This seat of the Stricklands, an old catholic family, is an ancient hall house, with a very large tower, embattled; the rest of the buildings added to it are of a later date, but all is white and seen to advantage on a back ground of old trees; there is a small park also well wooded. ..."
placename:- Sizergh Hall
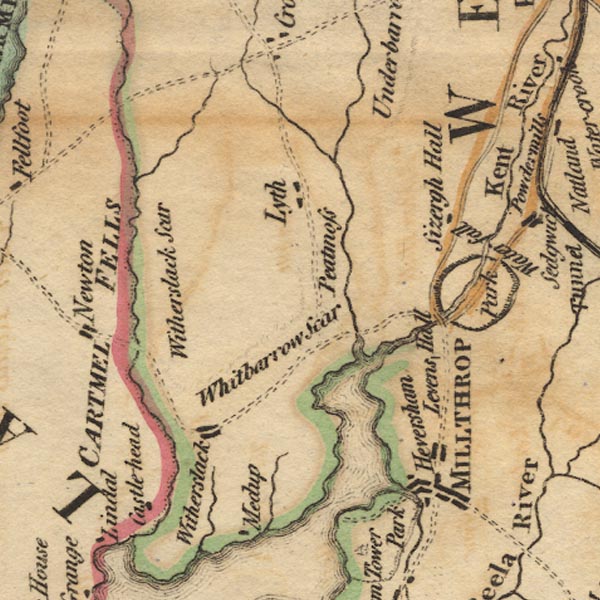
Ws02SD48.jpg
item:- Armitt Library : A1221.1
Image © see bottom of page
placename:- Sisergh Hall
 goto source
goto sourcePage 152:- "..."
"In Helsington chapelry is Sisergh hall, the seat of the Stricklands from the time of king John, a venerable old building embattled, with a tower and guard-room. In it is a room called the Queen's with the royal arms, probably a retirement of Catherine Parr."
placename:- Park
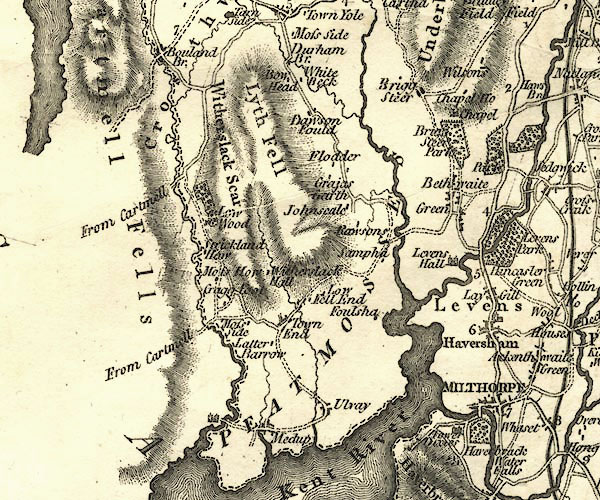
CY24SD48.jpg
"Park"
outline with fence palings; park
item:- JandMN : 129
Image © see bottom of page
placename:- Sizerth Hall
 goto source
goto source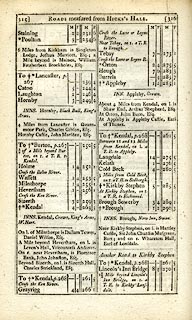 click to enlarge
click to enlargeC38315.jpg
page 315-316 "Beyond Sizerth, on l. is Sizerth Hall, Charles Strickland, Esq."
item:- JandMN : 228.1
Image © see bottom of page
placename:- Sizergh
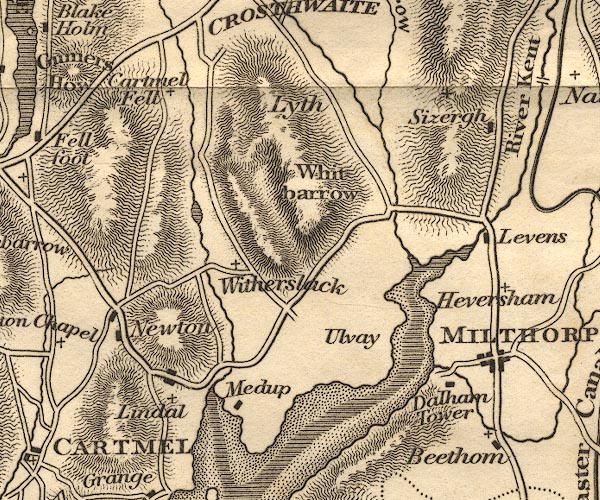
OT02SD48.jpg
item:- JandMN : 48.1
Image © see bottom of page
placename:- Sizergh Park
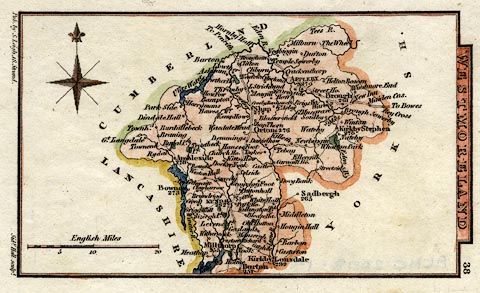 click to enlarge
click to enlargeHA18.jpg
"Sizergh Pk."
outline of fence palings; park
item:- Armitt Library : 2008.14.58
Image © see bottom of page
 goto source
goto sourcePage 98:- "... the road ... passes the castellated Hall of Sizergh, the family seat of the Stricklands."
 goto source
goto sourceGentleman's Magazine 1825 part 1 p.516 "Compendium of County History. - Westmorland."
"At SIZERGH Hall are several excellent portraits, and the tapestry and carvings are exceedingly curious."
placename:- Sizergh
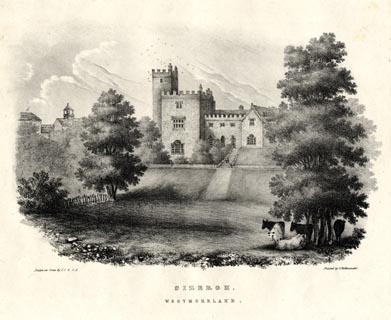 click to enlarge
click to enlargeHUL109.jpg
Print, uncoloured lithograph, Sizergh, Westmorland, drawn by Miss I Cropper and Miss S Atkins, published by Charles Hullmandel, London, 1826. "Drawn on Stone by I.C & S.A. / Printed by C. Hullmandel. / SIZERGH. / WESTMORLAND."
item:-
Armitt Library : ALMA370.9
Image © see bottom of page
placename:- Sizergh Hall
 goto source
goto sourcePage 19:- "..."
"SIZERGH HALL,"
"The ancient castellated seat of the Stricklands, in the midst of fertile grounds sprinkled with wood, which finely contrasts with the wildness and sterility of the hill above. Built in the days of feudal discord and border rapine, its strong towers give it a formidable appearance; the interior, however, is elegantly furnished, and the dining-room is ceiled and wainscoated with richly carved oak. The Queen's room is so called from Catherine Parr having once lodged in it."
 goto source
goto sourcePage 153:- "..."
"Sizergh Hall on the left.- If the tourist has any penchant for fine old carved wainscotings, &c., and rooms exhibiting the massive and splendid style of ancient days, he should by all means turn aside to this remnant of feudal strength."
placename:- Sizergh Hall
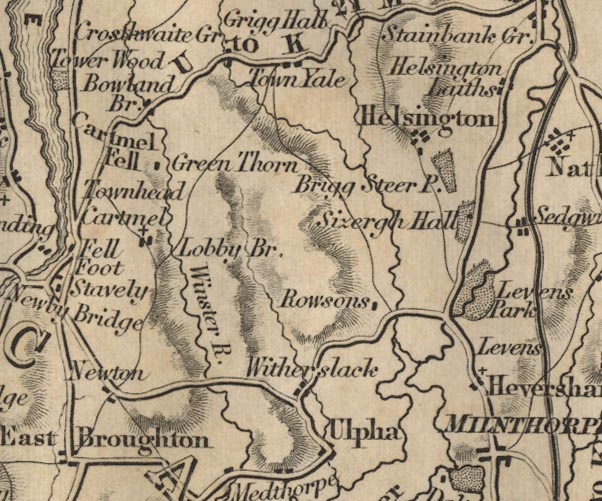
FD02SD48.jpg
"Sizergh Hall"
Building and park.
item:- JandMN : 100.1
Image © see bottom of page
placename:- Sizergh Hall
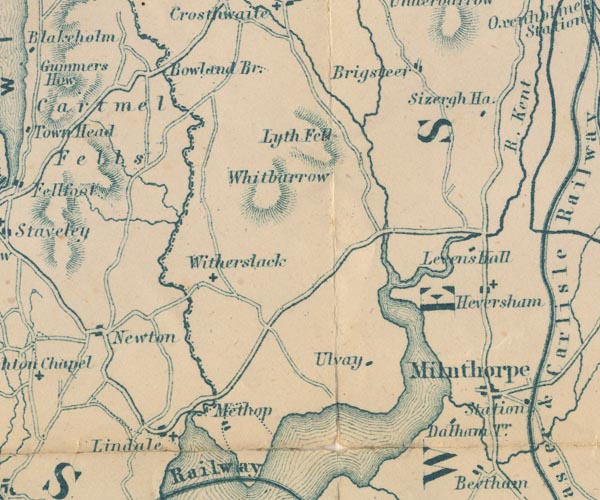
GAR2SD48.jpg
"Sizergh Ha."
block, building
item:- JandMN : 82.1
Image © see bottom of page
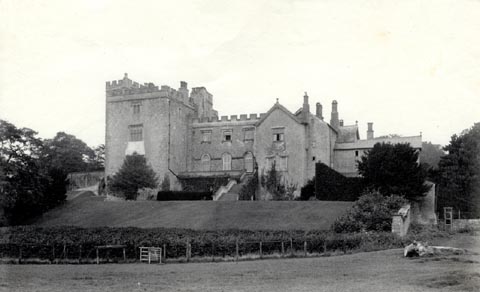 click to enlarge
click to enlargeHB0714.jpg
item:- Armitt Library : ALPS378
Image © see bottom of page
item:- bed; four poster bed; tapestry
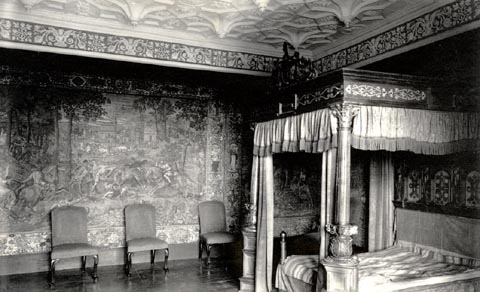 click to enlarge
click to enlargeHB0715.jpg
item:- Armitt Library : ALPS379
Image © see bottom of page
item:- panelling; plaster ceiling; antlers; coat of arms; chair; chest; press cupboard
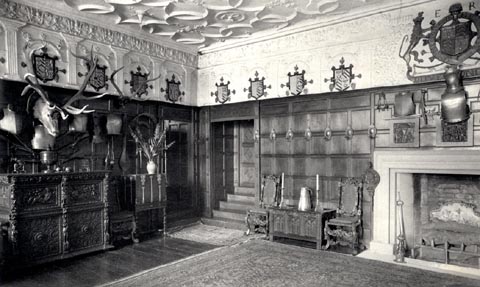 click to enlarge
click to enlargeHB0716.jpg
item:- Armitt Library : ALPS380
Image © see bottom of page
placename:- Sizergh Castle
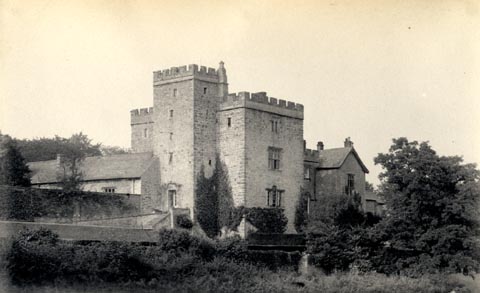 click to enlarge
click to enlargeHB0164.jpg
Vol.2 no.164 in an album, Examples of Early Domestic and Military Architecture in Westmorland, assembled 1910.
ms at bottom:- "164. Sizergh Castle. Kendal. K."
item:- Armitt Library : 1958.3166.58
Image © see bottom of page
placename:- Sizergh Castle
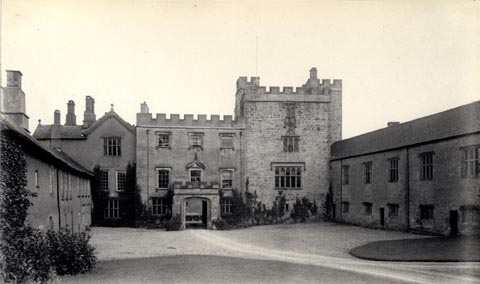 click to enlarge
click to enlargeHB0165.jpg
Vol.2 no.165 in an album, Examples of Early Domestic and Military Architecture in Westmorland, assembled 1910.
ms at bottom:- "165. Sizergh Castle from the Courtyard. Kendal. K."
item:- Armitt Library : 1958.3166.59
Image © see bottom of page
placename:- Sizergh Castle
item:- tapestry; bed; four poster bed; chair
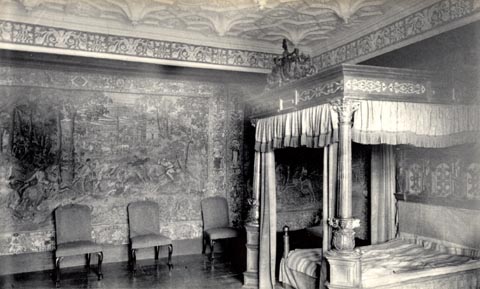 click to enlarge
click to enlargeHB0166.jpg
Vol.2 no.166 in an album, Examples of Early Domestic and Military Architecture in Westmorland, assembled 1910.
ms at bottom:- "166. Sizergh Castle. "The Inlaid Chamber". Kendal. K."
item:- Armitt Library : 1958.3166.60
Image © see bottom of page
placename:- Sizergh Castle
item:- lamp; hunting horn; gun; pewter; plate; press cupboard; cupboard; weapon; spear; pistol; spinning wheel
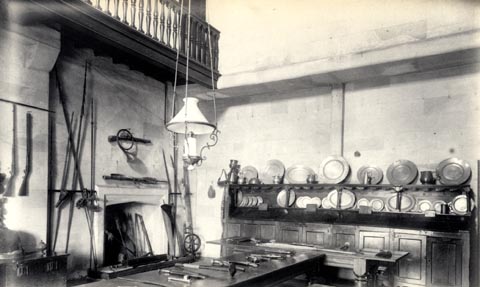 click to enlarge
click to enlargeHB0167.jpg
Vol.2 no.167 in an album, Examples of Early Domestic and Military Architecture in Westmorland, assembled 1910.
ms at bottom:- "167. Sizergh Castle. The Banqueting Hall. Kendal. K."
item:- Armitt Library : 1958.3166.61
Image © see bottom of page
placename:- Sizergh Castle
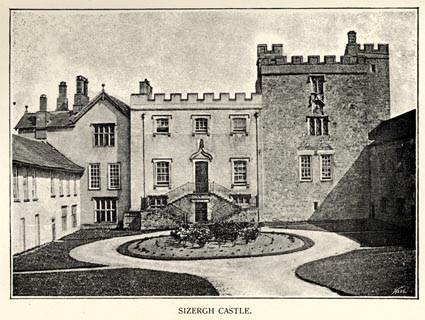 click to enlarge
click to enlargeTY5030.jpg
Tipped in opposite p.182 of The Old Manorial Halls of Cumberland and Westmorland, by Michael Waistell Taylor.
item:- Armitt Library : A785.30
Image © see bottom of page
placename:- Sizergh Castle
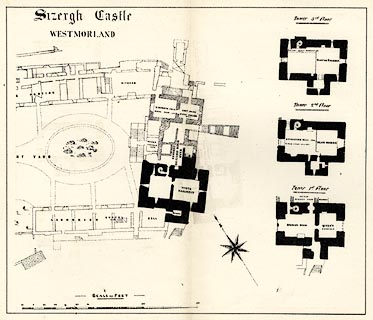 click to enlarge
click to enlargeTY5031.jpg
Tipped in between pp.184-185 of The Old Manorial Halls of Cumberland and Westmorland, by Michael Waistell Taylor.
item:- Armitt Library : A785.31
Image © see bottom of page
placename:- Sizergh Castle
item:- panelling; moulding
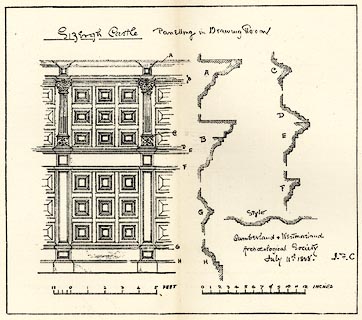 click to enlarge
click to enlargeTY5032.jpg
Tipped in between pp.188-189 of The Old Manorial Halls of Cumberland and Westmorland, by Michael Waistell Taylor.
item:- Armitt Library : A785.32
Image © see bottom of page
placename:- Sizergh Castle
item:- panelling; moulding
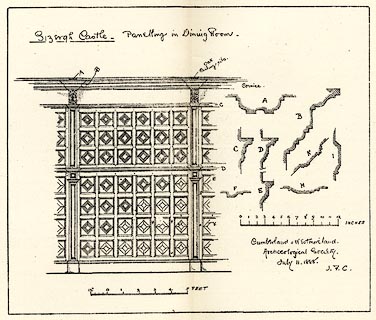 click to enlarge
click to enlargeTY5033.jpg
Tipped in between pp.190-191 of The Old Manorial Halls of Cumberland and Westmorland, by Michael Waistell Taylor.
item:- Armitt Library : A785.33
Image © see bottom of page
placename:- Sizergh Castle
item:- panelling; moulding
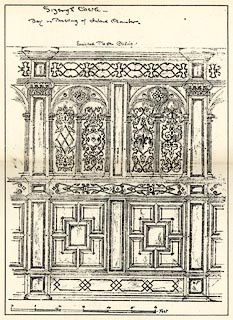 click to enlarge
click to enlargeTY5034.jpg
Tipped in between pp.192-193 of The Old Manorial Halls of Cumberland and Westmorland, by Michael Waistell Taylor.
item:- Armitt Library : A785.34
Image © see bottom of page
placename:- Sizergh Castle
item:- panelling; moulding
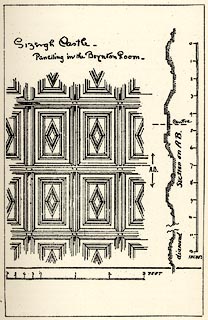 click to enlarge
click to enlargeTY5035.jpg
Tipped in opposite p.196 of The Old Manorial Halls of Cumberland and Westmorland, by Michael Waistell Taylor.
item:- Armitt Library : A785.35
Image © see bottom of page
placename:- Sizergh Hall
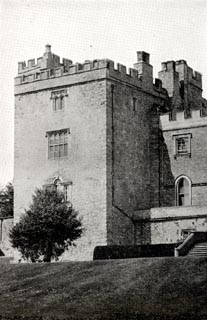 click to enlarge
click to enlargeCW0163.jpg
Tipped in opposite p.316 of The Castles and Fortified Towers of Cumberland, Westmorland, and Lancashire North of the Sands, by John F Curwen.
printed at bottom:- "SIZERGH HALL. ..."
item:- Armitt Library : A782.63
Image © see bottom of page
placename:- Sizergh Castle
item:-
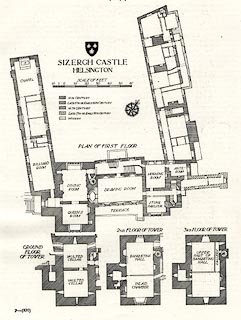 click to enlarge
click to enlargeHMW072.jpg
On p.105 of the Inventory of the Historical Monuments in Westmorland.
printed, upper centre "SIZERGH CASTLE / HELSINGTON"
RCHME no. Wmd, Helsington 2
item:- Armitt Library : A745.72
Image © see bottom of page
placename:- Sizergh Castle
courtesy of English Heritage
"SIZERGH CASTLE / / / HELSINGTON / SOUTH LAKELAND / CUMBRIA / I / 75286 / SD4986587884"
courtesy of English Heritage
"Castle. South Tower, probably C15, (previously thought to be C14 and the earliest building on the site) appears to have been added to earlier hall with crosswing which forms the basis of the North Tower. Original pre-C15 external entrance to Hall is at ground floor level on East side. Remains of wall under present verandah to East apparently date from alterations to enlarge the Hall carried out between Machell's record of the building in 1670 and an eyewitness account in 1770. Alterations to accommodate carriage entrance carried out during the C19. Subsidiary wings to the West mid C16 with later alterations including refenestration of North wing during C19. Limestone rubble walls, wings partially rendered. Pitched roofs slated, with decorative barge boards (probably C17) and stone ball finials, embattled roofs leaded: leadwork to South Tower turret dated 1749. Variety of stone chimney stacks to Hall, massive 3-stage stacks to West wings, embattled stone chimney stack to South Tower probably C16. Upper floor windows to west side of South Tower C15 mullioned and transomed, ground floor C19. East and West sides of main block mostly late C18 Gothick under hood moulds with labels; Venetian windows in East side of both North and South Towers; C16 mullioned and transomed windows in South West wing. A panel of uncertain date above 2nd floor window in West side of South Tower displays the arms of Deincourt quartering those of Strickland. The interior has vaulted undercrofts to the North and South Towers, that in the North being a later addition; mural staircase in South Tower; very fine panelled rooms from C16 and later with ornately carved overmantles and decorative ceilings; dated Jacobean glass from various sources."
"References:"
"The National Trust Guidebook to Sizergh"
"Henry Hornyold: Strickland of Sizergh: Kendal 1928 (Limited Edition) (p.258 quotes eyewitness account pre 1770)"
"Jane M Ewbank (Ed) : Antiquary on Horseback (from collections of Rev Thos Machell) C&W Extra series Vol.XIX Kendal 1963 pp.67/68"
"R.C.H.M. (For interior descriptions only)"
courtesy of English Heritage
"GARDEN WALL, GATEPIERS AND SUMMER HOUSE TO SOUTH OF SIZERGH CASTLE / / / HELSINGTON / SOUTH LAKELAND / CUMBRIA / II / 75289 / SD4983687851"
courtesy of English Heritage
"Garden walls, gatepiers and Summer House. Probably C18 and C19. Wall brick on garden side, limestone to stables side. Summerhouse and gatepiers stone. Gatepiers surmounted by stone urns. Included for group value."
courtesy of English Heritage
"WALLS, GATE PIERS, FENCING AND GATES TO WEST OF SIZERGH CASTLE / / / HELSINGTON / SOUTH LAKELAND / CUMBRIA / II / 75290 / SD4979687910"
courtesy of English Heritage
"Walls, gate piers, fencing and gates. Late C19 or early C20. Roughly coursed limestone with roughly cut limestone copings. Gate piers surmounted by small balls. Timber fence and gates. Included for group value."
courtesy of English Heritage
"STABLES AND ATTACHED BARN TO SOUTH WEST OF SIZERGH CASTLE / / / HELSINGTON / SOUTH LAKELAND / CUMBRIA / II[star] / 75287 / SD4979387838"
courtesy of English Heritage
"Stables (now converted to 2 houses) and bank barn attached at right angles. Probably mid C19. Limestone rubble walls, graduated greenslate roof, stone chimney stacks on stables. Stables: 2 storeys, symmetrical about square central block with recessed arch and surmounted by leaded cupola and weathervane. 2 openings with flattened arched heads to either side of central arched window flanked by 2 smaller casements. 6 casements above. All windows C20 replacements. Barn had 2 cart entrances to each side, those with ramped approaches from courtyard now blocked and small door inserted. Included partly for group value."
courtesy of English Heritage
"HOUSE AND OUTBUILDINGS FORMING NORTH SIDE COURTYARD SOUTH WEST OF SIZERGH CASTLE / / / HELSINGTON / SOUTH LAKELAND / CUMBRIA / II / 75288 / SD4978487881"
courtesy of English Heritage
"House and outbuildings. Probably early C19. Stone rubble walls, slate roofs. Included for group value."
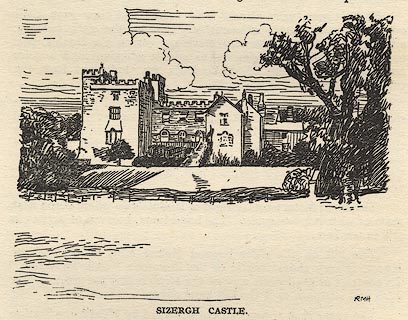 click to enlarge
click to enlargeLS1E31.jpg
item:- JandMN : 95.4
Image © see bottom of page
placename:- Sizergh Hall
item:- costume
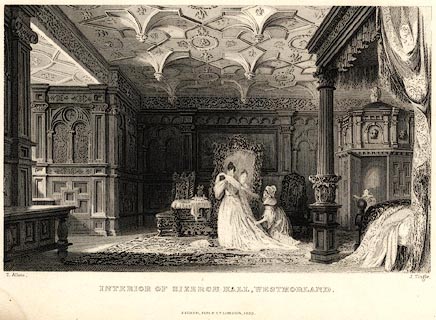 click to enlarge
click to enlargePR0629.jpg
Published opposite p.58 in Westmorland, its Lakes and Mountains Illustrated, by Peter Jackson, The Caxton Press, London, 1830s.
Originally vol.3 no.18 in Westmorland, Cumberland, Durham and Northumberland Ilustrated, with descriptions by Thomas Rose, published by H Fisher, R Fisher, and P Jackson, Newgate, London, about 1835.
item:- Dove Cottage : 2008.107.573
Image © see bottom of page
 sundial
sundial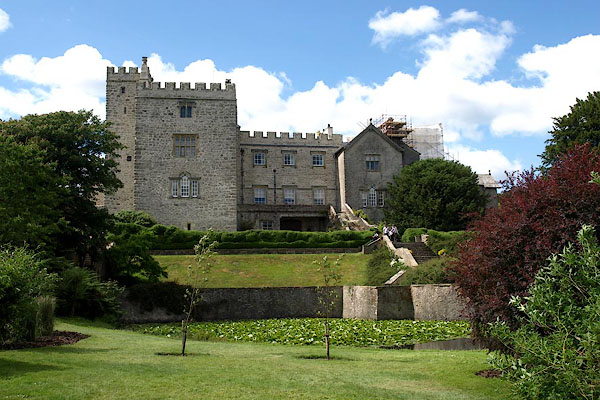
BPI65.jpg (taken 16.6.2008)
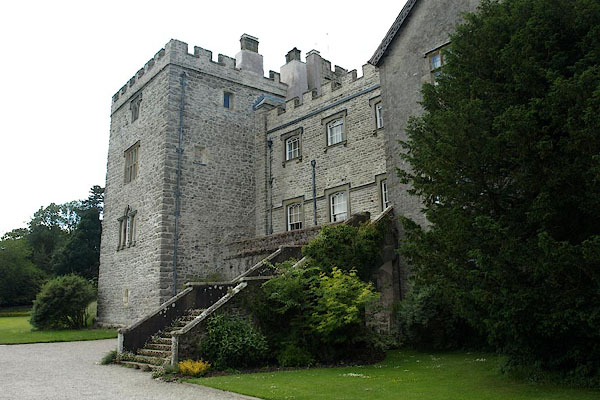
BPI66.jpg (taken 16.6.2008)
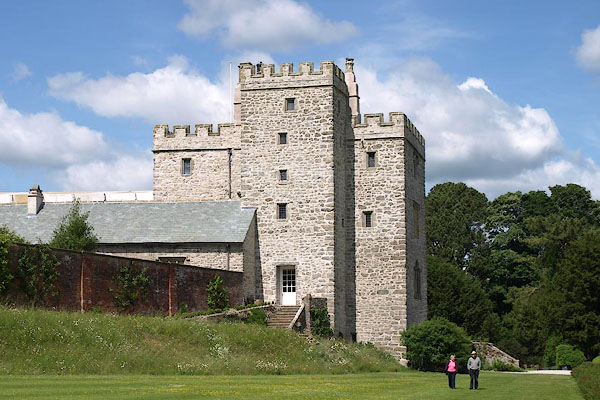
BPI69.jpg (taken 16.6.2008)
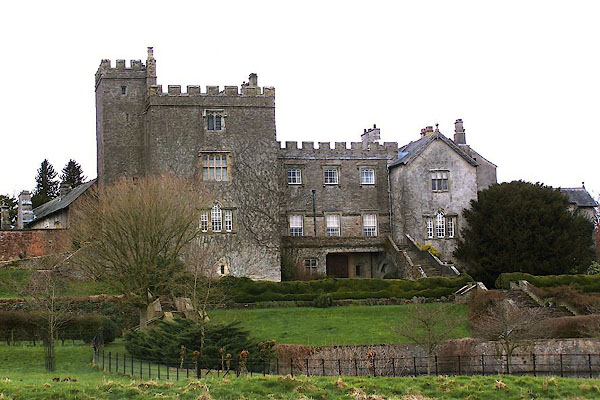
BLU86.jpg (taken 9.4.2006)
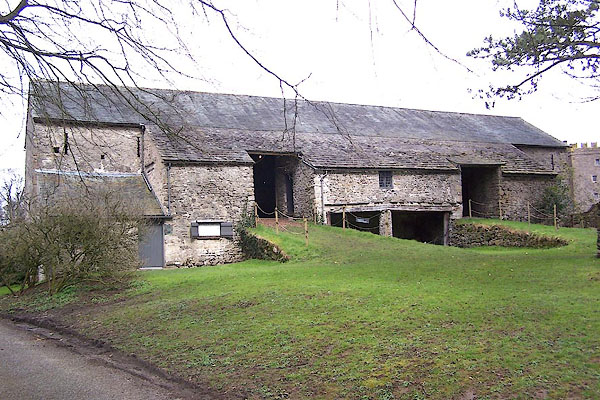
BLU88.jpg Bank barn.
(taken 9.4.2006)
: 2012: Cumbria Gardens 2012: National Gardens Scheme
